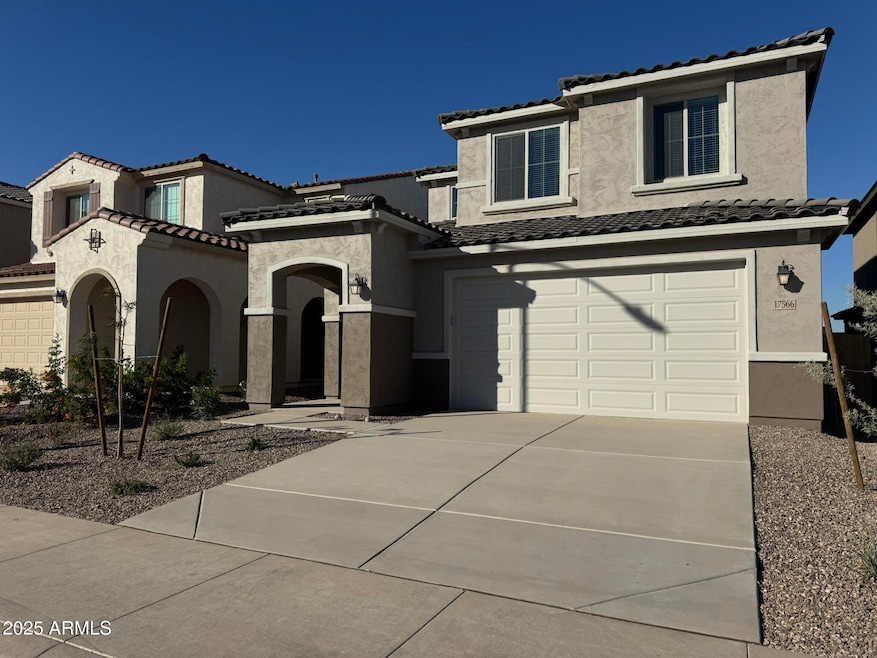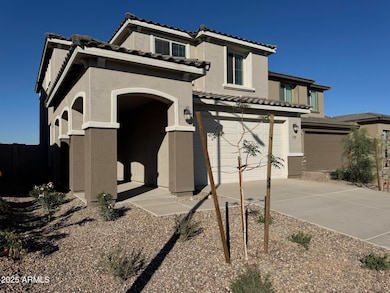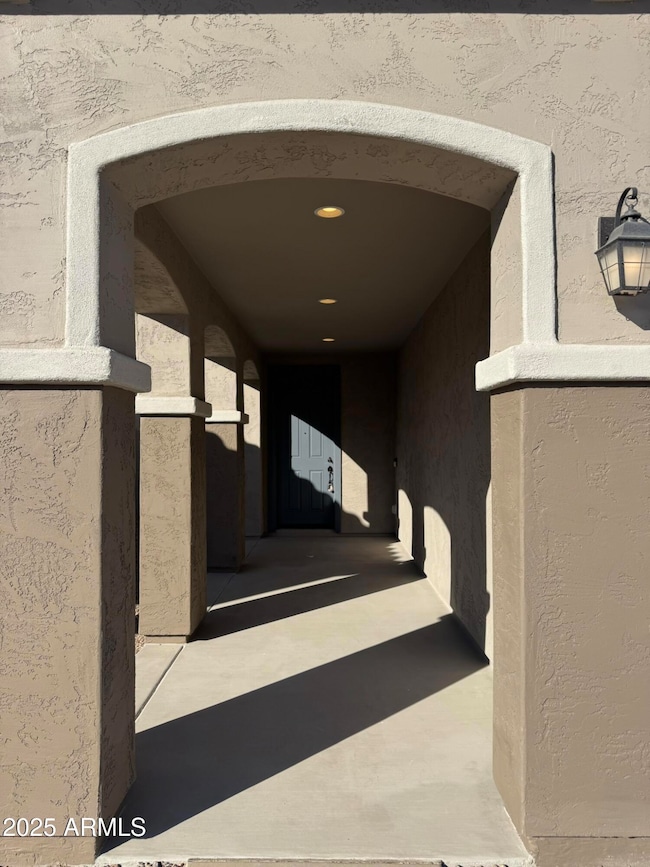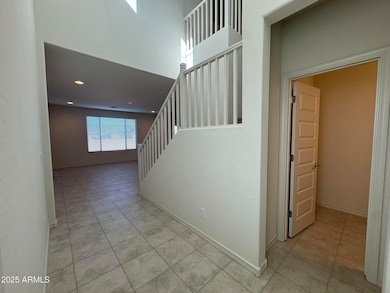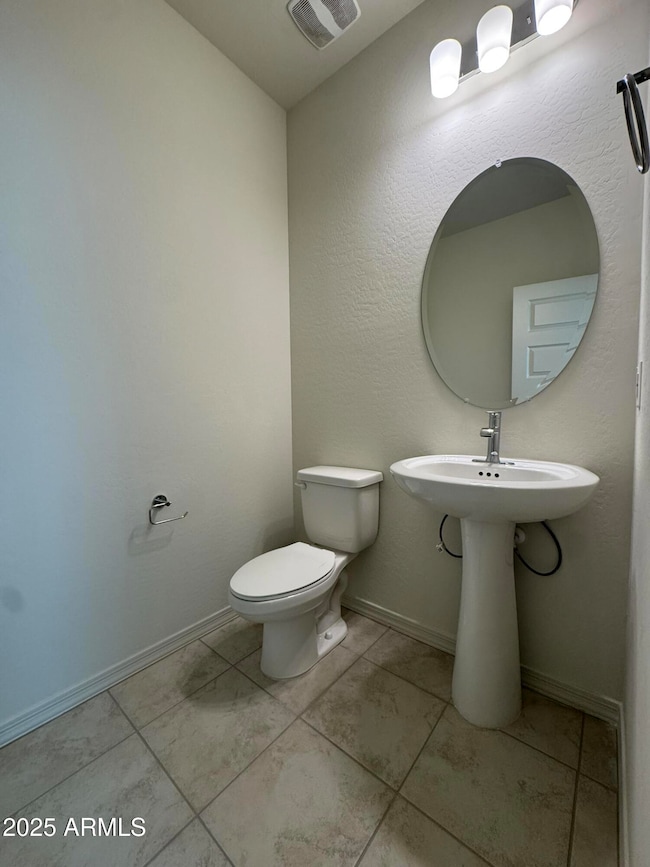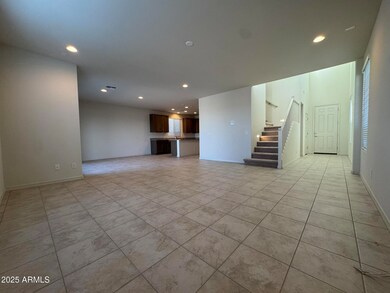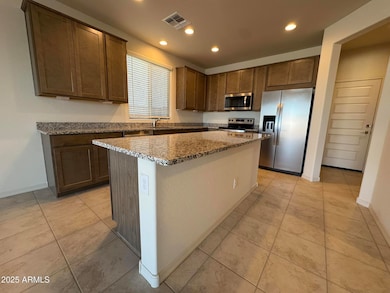17566 W San Juan Ave Litchfield Park, AZ 85340
Highlights
- Mountain View
- Granite Countertops
- Eat-In Kitchen
- Mabel Padgett Elementary School Rated A-
- Fenced Community Pool
- Double Vanity
About This Home
Brand new 3 bed, 2.5 bath home with just over 2,000 sq. ft. located in the desirable and growing Litchfield Park community! The open-concept floor plan features a spacious living area, modern kitchen with granite countertops, stainless steel appliances, and a large pantry with bonus storage under the stairs. Upstairs offers a versatile loft, laundry room with washer/dryer included, and a primary suite with dual vanities, walk-in shower, and large walk-in closet. Enjoy access to the community pool and close proximity to the 303 & I-10 freeways! Ceiling fans/pendant lights currently being installed in addition to backyard landscaping. ***Owner prefers not pets at this time***
Home Details
Home Type
- Single Family
Est. Annual Taxes
- $216
Year Built
- 2026
Lot Details
- 4,798 Sq Ft Lot
- Desert faces the front and back of the property
- Wrought Iron Fence
- Partially Fenced Property
- Block Wall Fence
- Front Yard Sprinklers
Parking
- 2 Car Garage
Home Design
- Wood Frame Construction
- Tile Roof
- Stucco
Interior Spaces
- 2,065 Sq Ft Home
- 2-Story Property
- Ceiling Fan
- Pendant Lighting
- Mountain Views
Kitchen
- Eat-In Kitchen
- Built-In Microwave
- Kitchen Island
- Granite Countertops
Flooring
- Carpet
- Tile
Bedrooms and Bathrooms
- 3 Bedrooms
- Primary Bathroom is a Full Bathroom
- 2.5 Bathrooms
- Double Vanity
Laundry
- Laundry Room
- Laundry on upper level
- Dryer
- Washer
Outdoor Features
- Patio
Schools
- Scott L Libby Elementary School
- Verrado Middle School
- Canyon View High School
Utilities
- Central Air
- Heating System Uses Natural Gas
- Tankless Water Heater
- High Speed Internet
Listing and Financial Details
- Property Available on 11/15/25
- $200 Move-In Fee
- 12-Month Minimum Lease Term
- $35 Application Fee
- Tax Lot 20
- Assessor Parcel Number 502-31-034
Community Details
Overview
- Property has a Home Owners Association
- Allen Ranches Association, Phone Number (602) 906-4944
- Built by Pulte
- Allen Ranches Subdivision
Recreation
- Fenced Community Pool
- Children's Pool
- Bike Trail
Pet Policy
- No Pets Allowed
Map
Source: Arizona Regional Multiple Listing Service (ARMLS)
MLS Number: 6945843
APN: 502-31-034
- 17631 W San Juan Ave
- 17627 W San Juan Ave
- 17612 W San Juan Ave
- 17619 W San Juan Ave
- 17611 W San Juan Ave
- 5664 N 176th Ln
- 5612 N 176th Ln
- 17568 W Missouri Ave
- 17622 W Missouri Ave
- 17637 W Rancho Dr
- 17662 W Rancho Dr
- 17633 W Palo Verde Dr
- 17645 W Palo Verde Dr
- 17651 W Palo Verde Dr
- 17656 W Palo Verde Dr
- 5659 N 178th Ave
- 17567 W Vermont Ave
- 17607 W Vermont Ave
- 5684 N 178th Ave
- 5652 N 178th Dr
- 5922 N 199th Ln
- 5127 N 183rd Dr
- 5622 N 184th Dr
- 19531 W Palo Verde Dr
- 5116 N 185th Ave
- 18433 W Elm St
- 18607 W Reade Ave
- 18722 W Denton Ave
- 5139 N 187th Ln
- 18829 W San Miguel Ave
- 18800 Camelback Rd
- 18225 W Montecito Ave
- 5045 N 189th Dr
- 18928 W Reade Ave
- 5025 N 189th Dr
- 5030 N 189th Dr
- 18949 W Reade Ave
- 18948 W Reade Ave
- 18931 W Pasadena Ave
- 5031 N 189th Glen
