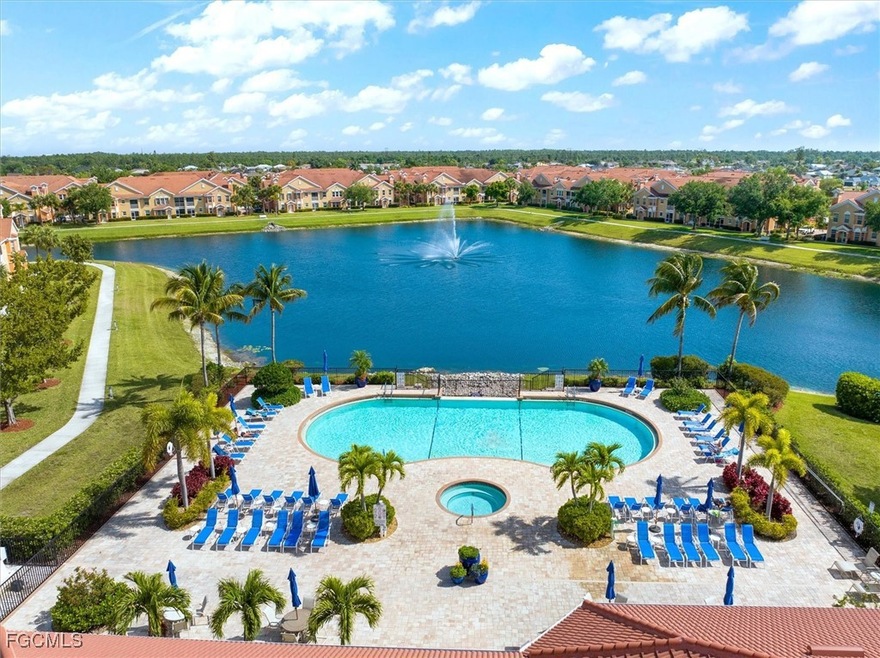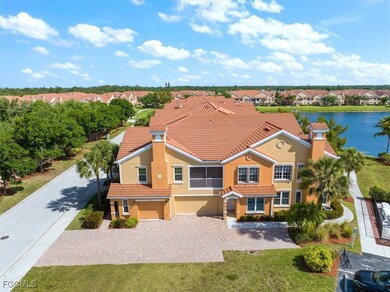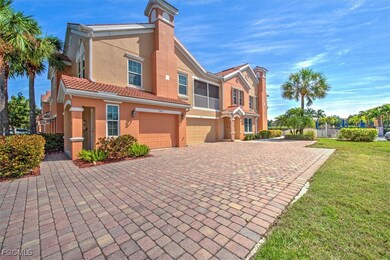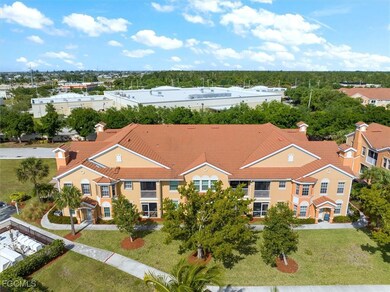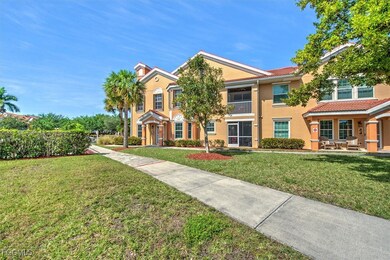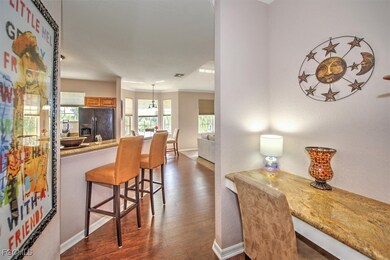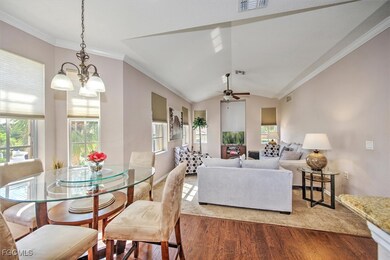1757 Concordia Lake Cir Unit 3410 Cape Coral, FL 33909
Diplomat NeighborhoodHighlights
- Lake Front
- Fitness Center
- Cathedral Ceiling
- North Fort Myers High School Rated A
- Clubhouse
- Furnished
About This Home
AVAILABLE FOR SEASONAL or SHORT TERM, WELL-FURNISHED CONDO AT sought-after Concordia overlooking Pool/Spa Hot Tub, Gym and amenities with a 2 CAR garage! Convenient to pedestrian gate to Shoppes At N Cape anchored by Publix! 3BR, 2BA, complete this 2ND FLOOR (stair access only) home with 2 King Bedrooms, 3rd Bedroom set up as a Den/Office. Mediterranean flair community has fantastic amenities: geo-thermal heated pool/spa, state-of-the-art gym, gracious Clubhouse w/library book swap & TV, sugar sand walking paths; a short drive to airports N - S (Punta Gorda or Ft Myers), area beaches (Venice to Naples), many new amenities in N Cape incl shopping, restaurants, medical & Yellow Fever Preserve! Convenient to Rts 41, I-75! A short drive to airports in Ft Myers or Punta Gorda, Venice beaches. golf too! RENT INCLUDES UTILITIES, water/sewer, TV & internet, electric, community amenities too! Enjoy the ambiance & benefits of SWFL Gulf Coast lifestyle without the commitment of ownership! Grandfathered rental provisions on this Unit requires: 1st, last, security, NO SMOKING, NO PETS, personal interview - strong background and history required, MINIMUM 620 CREDIT SCORE required by Association, vehicle limits, no commercial vehicles). Listing Agents are Owners and will directly process all co-broke applicants. Jan-Mar $4,500; Nov, Dec, April $2,500.
Condo Details
Home Type
- Condominium
Est. Annual Taxes
- $3,812
Year Built
- Built in 2010
Lot Details
- Lake Front
- West Facing Home
Parking
- 2 Car Attached Garage
- Common or Shared Parking
- Garage Door Opener
- Driveway
Home Design
- Entry on the 2nd floor
- Coach House
Interior Spaces
- 1,618 Sq Ft Home
- 1-Story Property
- Furnished
- Cathedral Ceiling
- Ceiling Fan
- Entrance Foyer
- Home Office
- Screened Porch
- Lake Views
Kitchen
- Range
- Microwave
- Ice Maker
- Dishwasher
- Disposal
Flooring
- Carpet
- Concrete
- Tile
Bedrooms and Bathrooms
- 2 Bedrooms
- Split Bedroom Floorplan
- Walk-In Closet
- 2 Full Bathrooms
Laundry
- Dryer
- Washer
Home Security
Outdoor Features
- Screened Patio
- Outdoor Water Feature
Utilities
- Central Heating and Cooling System
- High Speed Internet
- Cable TV Available
Listing and Financial Details
- Tenant pays for application fee, credit check, departure cleaning, telephone
- The owner pays for assessment(s), cable TV, electricity, grounds care, internet, management, pest control, pool maintenance, sewer, trash collection, water
- Short Term Lease
- Assessor Parcel Number 29-43-24-C4-00134.3410
Community Details
Overview
- 340 Units
- Low-Rise Condominium
- Concordia Subdivision
Recreation
- Fitness Center
Pet Policy
- Pets up to 40 lbs
- Call for details about the types of pets allowed
- 2 Pets Allowed
Additional Features
- Clubhouse
- Fire and Smoke Detector
Map
Source: Florida Gulf Coast Multiple Listing Service
MLS Number: 2025009485
APN: 29-43-24-C4-00134.3410
- 1776 Concordia Lake Cir Unit 2902
- 1800 Concordia Lake Cir Unit 2309
- 1831 Concordia Lake Cir Unit 1409
- 1788 Concordia Lake Cir Unit 2702
- 1837 Concordia Lake Cir Unit 1204
- 1865 Concordia Lake Cir Unit 408
- 1812 Concordia Lake Cir Unit 1905
- 1719 NE 26th St
- 1859 Concordia Lake Cir Unit 703
- 1866 Concordia Lake Cir Unit 507
- 1712 Kismet Pkwy E
- 1715 NE 27th St
- 4000 NE 10th Ave
- 1416 Durden Pkwy
- 1816 Kismet Pkwy E
- 2120 NE 25th Terrace
- 1817 NE 17th St
- 1714 NE 26th Terrace
- 303 NE 17th Place
- 1206 NE 20th Place
- 1757 Concordia Lake Cir Unit 3405
- 1795 Concordia Lake Cir Unit 2503
- 1837 Concordia Lake Cir Unit 1204
- 1833 NE 23rd St
- 1915 NE 20th Ave
- 1825 NE 20th Terrace
- 2013 NE 15th Place
- 2045 NE 28th St Unit 33
- 2047 NE 20th Terrace
- 1826 NE 18th Ave
- 2118 NE 22nd Place
- 2504 NE 23rd Place
- 1426 Weeping Willow Ct
- 1527 Fells Cove Ln
- 1826 NE 17th Terrace
- 2217 NE 10th Ave
- 2505 Keystone Lake Dr
- 1201 NE 19th St
- 1369 Weeping Willow Ct
- 1809 NE 22nd Ave
