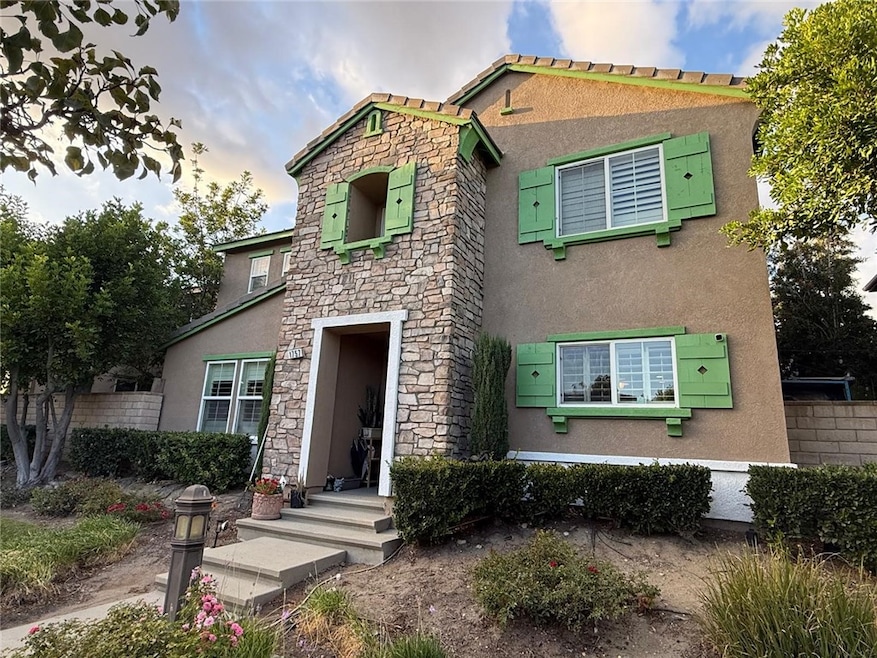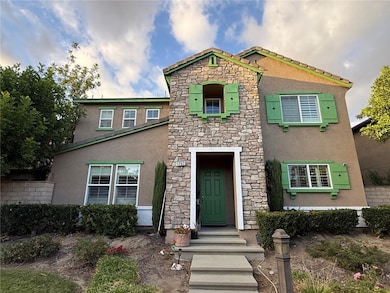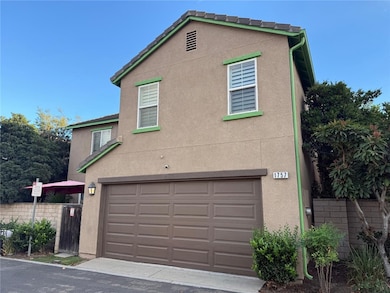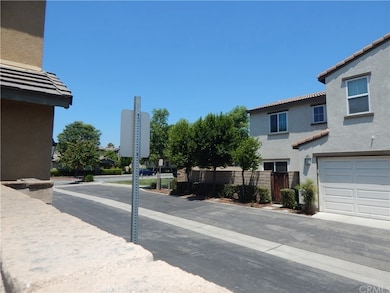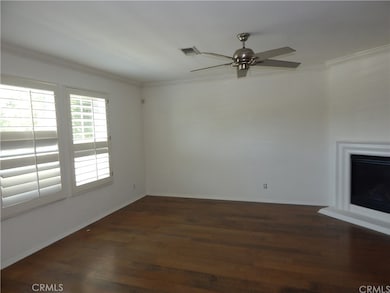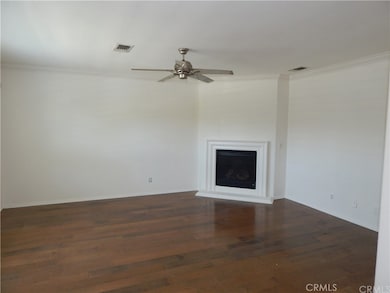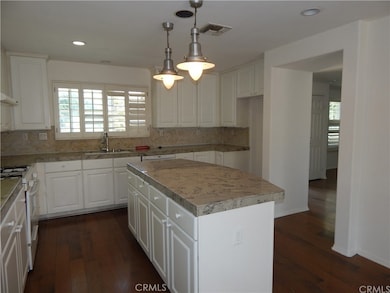1757 E Flora St Ontario, CA 91764
Highlights
- Spa
- 2 Car Attached Garage
- Walk-In Closet
- Mountain View
- Bathtub
- Park
About This Home
Nestled in the Trio Glen community, this stunning three-bedroom, two-and-a-half-bath home features a modern gourmet kitchen with a beautiful center island and rich contemporary cabinetry, flowing seamlessly into a cozy living room with a fireplace. Elegant wood laminate flooring and plush carpeting complement the open, spacious living and family areas. The main-level master suite includes a large walk-in closet, expansive dressing area, and bathroom. A two-car garage adds convenience, while community amenities include a pool, spa, basketball court, picnic area, and playground. Ideally situated near Ontario Mills, Ontario Airport, top-rated schools, major freeways, and charming downtown Ontario. lease is twelve months renewable, renter covers all utilities like water, sewer, trash, electricity, and gas-no pets allowed. deposit and first month rent due at signing
Listing Agent
eXp Realty of Greater L.A. Inc Brokerage Phone: 909-263-0312 License #01848587 Listed on: 10/17/2025

Home Details
Home Type
- Single Family
Est. Annual Taxes
- $6,413
Year Built
- Built in 2005
Lot Details
- 1,573 Sq Ft Lot
- Back Yard
Parking
- 2 Car Attached Garage
Property Views
- Mountain
- Neighborhood
Home Design
- Entry on the 2nd floor
Interior Spaces
- 1,900 Sq Ft Home
- 2-Story Property
- Entrance Foyer
- Great Room with Fireplace
Kitchen
- Gas Range
- Dishwasher
Flooring
- Laminate
- Tile
Bedrooms and Bathrooms
- 3 Bedrooms
- All Upper Level Bedrooms
- Walk-In Closet
- Dual Vanity Sinks in Primary Bathroom
- Bathtub
- Exhaust Fan In Bathroom
- Closet In Bathroom
Laundry
- Laundry Room
- Washer and Gas Dryer Hookup
Pool
- Spa
Utilities
- Central Heating and Cooling System
- Private Water Source
Listing and Financial Details
- Security Deposit $3,300
- Rent includes association dues
- 12-Month Minimum Lease Term
- Available 10/17/25
- Tax Lot 1
- Tax Tract Number 16582
- Assessor Parcel Number 0110242150000
Community Details
Overview
- Property has a Home Owners Association
- $100 HOA Transfer Fee
Recreation
- Community Pool
- Community Spa
- Park
Map
Source: California Regional Multiple Listing Service (CRMLS)
MLS Number: WS25242219
APN: 0110-242-15
- 914 N Placer Ave
- 1756 Plaza Serena
- 4102 E Axis Privado Unit 101
- 508 N Imperial Ave Unit A
- 1448 E Elma Ct
- 436 N Imperial Ave Unit C
- 642 Humboldt Ct
- 1437 E I St
- 1432 E Fresno St
- 750 N Del Norte Ave
- 927 N Glenn Ave
- 661 E Holt Blvd
- 2139 E 4th St Unit 135
- 2139 E 4th St Unit 13
- 2139 E 4th St Unit 230
- 2139 E 4th St Unit 79
- 2139 E 4th St Unit 90
- 2139 E 4th St Unit 39
- 2139 E 4th St Unit 142
- 2139 E 4th St Unit 176
- 1701 E D St
- 1625 E G St
- 1720 E D St
- 1900 Inland Empire Blvd
- 911 N Vineyard Ave Unit D
- 408 N Imperial Ave Unit E
- 2076 E Bulletin Privado
- 2066 E Sentinel Privado
- 417 N Grove Ave Unit A
- 2615 E Date Palm Paseos
- 852 N Parkside Dr
- 1456 N Barranca Ave
- 9593 Heartland Place
- 1037 N Archibald Ave
- 1647 N Lake Ave Unit A
- 2830 E Via Fiano
- 1750 N Madera Ave
- 1128 E 6th St Unit D
- 1830 N Vineyard Ave Unit A
- 2973 E Via Corvina
