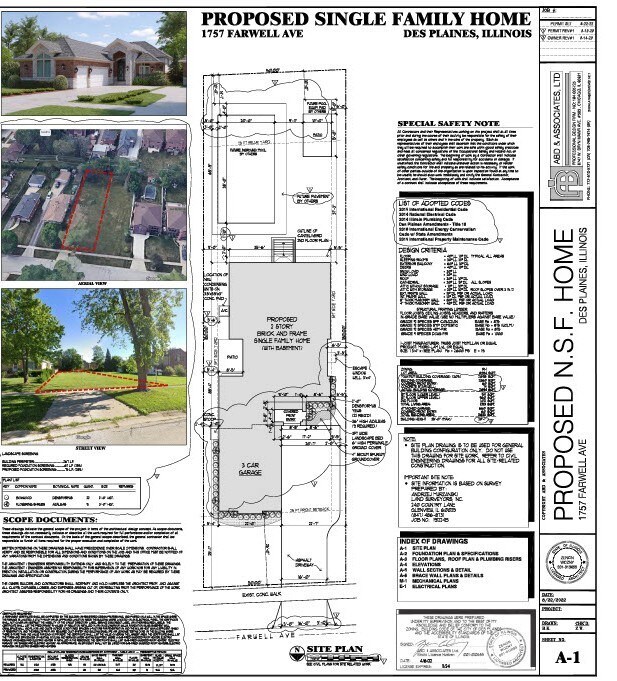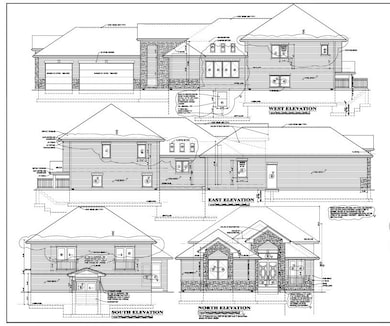1757 Farwell Ave Des Plaines, IL 60018
Estimated payment $6,680/month
Highlights
- New Construction
- Cathedral Ceiling
- Electric Vehicle Charging Station
- Algonquin Middle School Rated A-
- Wood Flooring
- Balcony
About This Home
Proposed New Construction home. Just under 4,000 sq.ft including finished basement. This home has 4 bedrooms, 4 full bathrooms. Open Concept makes entertaining a breeze! Your dream kitchen is highlighted with 42" cabinet modern or traditional,quartz or granite countertops, Center Island & Dinning Room that leads to back yard!Kohler bathroom appliances, hardwood floor, custom baseboards,steenless steel appliances, cathedral ceilings, heated garage, optional electric car charger and a lot more. Primary Bedroom features a Large closet and a stunning bath with Dual Sinks. 3 additional bedrooms with good size closets. Full finished basement and 3 car garage. Optinal outside gazebo and inground swimming pool. The construction is in process, framing and roof are finished.
Home Details
Home Type
- Single Family
Est. Annual Taxes
- $1,483
Year Built
- Built in 2025 | New Construction
Lot Details
- Lot Dimensions are 50x180
Parking
- 3 Car Garage
- Parking Included in Price
Home Design
- Split Level Home
- Brick Exterior Construction
- Concrete Perimeter Foundation
Interior Spaces
- 3,850 Sq Ft Home
- Cathedral Ceiling
- Family Room
- Living Room
- Dining Room
- Wood Flooring
- Basement Fills Entire Space Under The House
- Laundry Room
Bedrooms and Bathrooms
- 4 Bedrooms
- 4 Potential Bedrooms
- 4 Full Bathrooms
Outdoor Features
- Balcony
- Fire Pit
- Outdoor Grill
Schools
- Orchard Place Elementary School
- Old Orchard Junior High School
- Maine West High School
Utilities
- Central Air
- Heating System Uses Natural Gas
- Lake Michigan Water
Community Details
- Electric Vehicle Charging Station
Map
Home Values in the Area
Average Home Value in this Area
Tax History
| Year | Tax Paid | Tax Assessment Tax Assessment Total Assessment is a certain percentage of the fair market value that is determined by local assessors to be the total taxable value of land and additions on the property. | Land | Improvement |
|---|---|---|---|---|
| 2024 | $1,483 | $5,625 | $5,625 | -- |
| 2023 | $1,447 | $5,625 | $5,625 | -- |
| 2022 | $1,447 | $5,625 | $5,625 | $0 |
| 2021 | $1,729 | $5,625 | $5,625 | $0 |
| 2020 | $1,700 | $5,625 | $5,625 | $0 |
| 2019 | $1,514 | $5,625 | $5,625 | $0 |
| 2018 | $1,480 | $4,950 | $4,950 | $0 |
| 2017 | $1,454 | $4,950 | $4,950 | $0 |
| 2016 | $1,376 | $4,950 | $4,950 | $0 |
| 2015 | $1,292 | $4,275 | $4,275 | $0 |
| 2014 | $1,265 | $4,275 | $4,275 | $0 |
| 2013 | $1,234 | $4,275 | $4,275 | $0 |
Property History
| Date | Event | Price | List to Sale | Price per Sq Ft |
|---|---|---|---|---|
| 09/03/2025 09/03/25 | For Sale | $1,245,000 | -- | $323 / Sq Ft |
Purchase History
| Date | Type | Sale Price | Title Company |
|---|---|---|---|
| Quit Claim Deed | -- | None Listed On Document | |
| Warranty Deed | $178,500 | Attorney | |
| Warranty Deed | $138,000 | First American Title Ins Co |
Source: Midwest Real Estate Data (MRED)
MLS Number: 12460946
APN: 09-33-110-013-0000
- 2646 Maple St
- 2609 Eisenhower Dr
- 2993 Curtis St Unit C41
- 1966 Laura Ln
- 1706 Buckingham Dr
- 1641 E Touhy Ave
- 1629 E Touhy Ave
- 2126 David Dr
- 3111 Stillwell Dr
- 38 E Touhy Ave
- 2131 Ash St Unit G
- 9614 W Higgins Rd Unit 3A
- 2017 Pine St Unit B
- 3429 Emerson St
- 500 Thames Pkwy Unit 1F
- 2500 Windsor Mall Unit 1J
- 200 Thames Pkwy Unit 1
- 201 Thames Pkwy Unit 2F
- 2358 Westview Dr
- 2420 W Talcott Rd Unit 109
- 2537 S Scott St
- 3123 Patton Dr
- 1207 E Touhy Ave
- 1201 E Touhy Ave
- 1725 Howard Ave Unit 104
- 1895 Birch St
- 2220 Eastview Dr
- 1857 Pine St
- 2300 Windsor Mall Unit 2A
- 2300 Windsor Mall Unit 2G
- 817 Goodwin Dr
- 1817 W Touhy Ave Unit 2E
- 807 Fairmont Ct
- 1333 W Touhy Ave Unit 301
- 725 Busse Hwy Unit 10
- 1315 Elliott St
- 1086 N Northwest Hwy Unit G
- 860 N Northwest Hwy Unit 2
- 840 N Northwest Hwy
- 1036 S River Rd Unit 3



