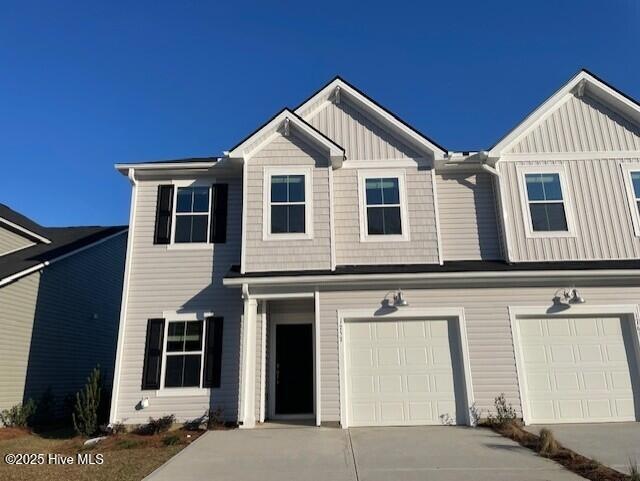1757 Hunting Harris SW Unit Lot 34 Berkeley Ocean Isle Beach, NC 28469
Estimated payment $1,921/month
Highlights
- Main Floor Primary Bedroom
- Solid Surface Countertops
- Walk-in Shower
- Union Elementary School Rated A-
- Patio
- Combination Dining and Living Room
About This Home
Osprey Isle is our newest community in Brunswick County. This new two-story townhome is ready for growing households. An open-concept floorplan on the first level maximizes interior space. The luxurious owner's suite is nestled into a private back corner, and a secondary bedroom and full bathroom are located off the foyer. Two additional secondary bedrooms share the second floor with a versatile loft. Osprey Isle is close to the beach, golfing, shopping, schools, hospital, and restaurants. Amenities coming soon ***Photos are of a furnished model in another community. These photos do not reflect color selections and options of actual home for sale***
Townhouse Details
Home Type
- Townhome
Year Built
- Built in 2025
Lot Details
- 3,485 Sq Ft Lot
- Lot Dimensions are 32x110x32x110
HOA Fees
- $135 Monthly HOA Fees
Home Design
- Slab Foundation
- Wood Frame Construction
- Shingle Roof
- Vinyl Siding
- Stick Built Home
Interior Spaces
- 1,965 Sq Ft Home
- 2-Story Property
- Combination Dining and Living Room
- Scuttle Attic Hole
- Washer and Dryer Hookup
Kitchen
- Range
- Dishwasher
- Solid Surface Countertops
- Disposal
Flooring
- Carpet
- Vinyl
Bedrooms and Bathrooms
- 4 Bedrooms
- Primary Bedroom on Main
- 3 Full Bathrooms
- Walk-in Shower
Parking
- 1 Car Attached Garage
- Driveway
Outdoor Features
- Patio
Schools
- Union Elementary School
- Shallotte Middle School
- West Brunswick High School
Utilities
- Heat Pump System
- Electric Water Heater
Community Details
- Waccamaw Management Association, Phone Number (843) 272-8705
- Osprey Isle Subdivision
Listing and Financial Details
- Assessor Parcel Number 212ie034
Map
Home Values in the Area
Average Home Value in this Area
Property History
| Date | Event | Price | List to Sale | Price per Sq Ft |
|---|---|---|---|---|
| 08/31/2025 08/31/25 | Pending | -- | -- | -- |
| 08/10/2025 08/10/25 | For Sale | $284,800 | -- | $145 / Sq Ft |
Source: Hive MLS
MLS Number: 100524253
- 1752 Hunting Harris SW Unit Lot 12 Blakely
- BERKELEY Plan at Osprey Isle - Berkeley Collection
- 2053 Osprey Isle Ln SW
- BLAKELY Plan at Osprey Isle - Blakely Collection
- 6294 Swainson SW Unit lot 116 Ramsey
- 1764 Hunting Harris SW Unit 15
- PH 2 Hs
- 1737 Hunting Harris Ct SW Unit 39
- BECKMAN Plan at Osprey Isle - Watermill Collection
- 1768 Hunting Harris SW Unit 16
- 2049 Osprey Isle Ln SW
- 1732 Hunting Harris Ct SW
- 1733 Hunting Harris SW Unit 40
- 1776 Hunting Harris SW Unit Lot 18 Berkeley
- RAMSEY Plan at Osprey Isle - Watermill Collection
- NEWLIN Plan at Osprey Isle - Watermill Collection
- 1736 Hunting Harris Ct SW
- 1772 Hunting Harris SW Unit 17
- 6300 Swainson St SW Unit Lot 117 Beckman
- 1756 Hunting Harris SW Unit Lot 13 Berkeley







