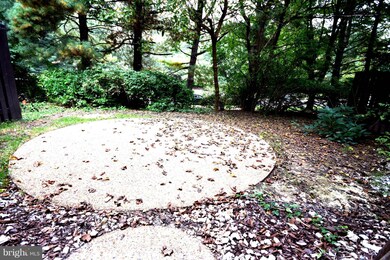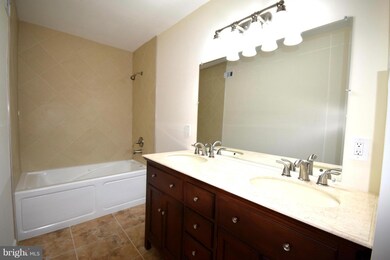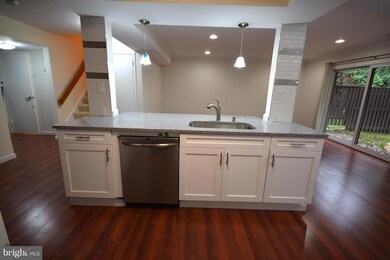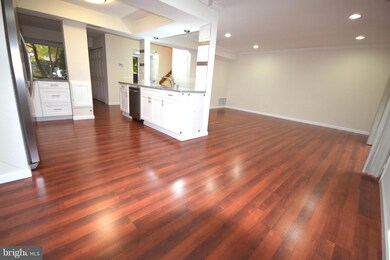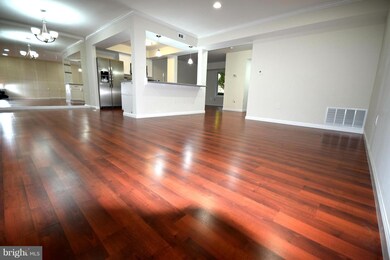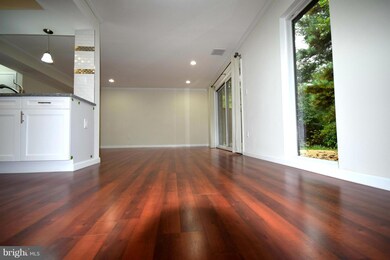
1757 Ivy Oak Square Unit 94 Reston, VA 20190
Lake Anne NeighborhoodHighlights
- Open Floorplan
- Colonial Architecture
- Upgraded Countertops
- Langston Hughes Middle School Rated A-
- Wood Flooring
- Community Pool
About This Home
As of May 2022Fully renovated open space concept town house style condo within WALKING distance to Reston Town Center! Brand *NEW high quality Pergo flooring* on the main level. *Brand NEW Carpet.*Fresh paint throughout* Completely renovated NEW LUXURY Kitchen with *Brand NEW high quality smudge proof stainless steel appliances*, tray ceiling, granite counter tops, white shaker cabinets, and large deep sink. *
Townhouse Details
Home Type
- Townhome
Est. Annual Taxes
- $4,017
Year Built
- Built in 1970
Lot Details
- Two or More Common Walls
HOA Fees
- $358 Monthly HOA Fees
Parking
- 2 Assigned Parking Spaces
Home Design
- Colonial Architecture
- Brick Exterior Construction
- Vinyl Siding
Interior Spaces
- 1,759 Sq Ft Home
- Property has 2 Levels
- Open Floorplan
- Entrance Foyer
- Family Room Off Kitchen
- Dining Room
- Wood Flooring
Kitchen
- Breakfast Room
- Eat-In Kitchen
- Stove
- Microwave
- Ice Maker
- Dishwasher
- Kitchen Island
- Upgraded Countertops
Bedrooms and Bathrooms
- 3 Bedrooms
- En-Suite Primary Bedroom
- En-Suite Bathroom
- 2.5 Bathrooms
Laundry
- Laundry Room
- Dryer
- Washer
Utilities
- 90% Forced Air Heating and Cooling System
- Electric Water Heater
Listing and Financial Details
- Tax Lot 94
- Assessor Parcel Number 17-4-4- -94
Community Details
Overview
- Association fees include lawn care front, lawn care rear, lawn maintenance, insurance, pool(s), sewer, snow removal, trash, water
- Ivy Oak Community
- Ivy Oak Subdivision
Amenities
- Common Area
Recreation
- Tennis Courts
- Community Basketball Court
- Community Playground
- Community Pool
- Bike Trail
Ownership History
Purchase Details
Home Financials for this Owner
Home Financials are based on the most recent Mortgage that was taken out on this home.Purchase Details
Home Financials for this Owner
Home Financials are based on the most recent Mortgage that was taken out on this home.Purchase Details
Home Financials for this Owner
Home Financials are based on the most recent Mortgage that was taken out on this home.Similar Homes in the area
Home Values in the Area
Average Home Value in this Area
Purchase History
| Date | Type | Sale Price | Title Company |
|---|---|---|---|
| Gift Deed | -- | Aspen Re Setmnts Inc | |
| Warranty Deed | $375,000 | First American Title Ins Co | |
| Warranty Deed | $380,000 | -- |
Mortgage History
| Date | Status | Loan Amount | Loan Type |
|---|---|---|---|
| Open | $309,000 | New Conventional | |
| Previous Owner | $304,000 | No Value Available | |
| Previous Owner | $300,000 | New Conventional | |
| Previous Owner | $344,350 | No Value Available | |
| Previous Owner | $361,000 | New Conventional |
Property History
| Date | Event | Price | Change | Sq Ft Price |
|---|---|---|---|---|
| 05/19/2022 05/19/22 | For Sale | $490,000 | 0.0% | $279 / Sq Ft |
| 05/16/2022 05/16/22 | Sold | $490,000 | +30.7% | $279 / Sq Ft |
| 04/10/2022 04/10/22 | Pending | -- | -- | -- |
| 11/01/2018 11/01/18 | Sold | $375,000 | 0.0% | $213 / Sq Ft |
| 10/04/2018 10/04/18 | Pending | -- | -- | -- |
| 10/03/2018 10/03/18 | Price Changed | $375,000 | -1.3% | $213 / Sq Ft |
| 06/15/2018 06/15/18 | For Sale | $380,000 | 0.0% | $216 / Sq Ft |
| 11/24/2014 11/24/14 | Sold | $380,000 | 0.0% | $216 / Sq Ft |
| 10/22/2014 10/22/14 | Pending | -- | -- | -- |
| 10/06/2014 10/06/14 | For Sale | $380,000 | -- | $216 / Sq Ft |
Tax History Compared to Growth
Tax History
| Year | Tax Paid | Tax Assessment Tax Assessment Total Assessment is a certain percentage of the fair market value that is determined by local assessors to be the total taxable value of land and additions on the property. | Land | Improvement |
|---|---|---|---|---|
| 2021 | $4,316 | $353,630 | $71,000 | $282,630 |
| 2020 | $4,440 | $360,850 | $72,000 | $288,850 |
| 2019 | $4,269 | $346,970 | $65,000 | $281,970 |
| 2018 | $3,990 | $324,270 | $65,000 | $259,270 |
| 2017 | $4,080 | $337,780 | $68,000 | $269,780 |
| 2016 | $4,378 | $363,200 | $73,000 | $290,200 |
| 2015 | $4,146 | $356,490 | $71,000 | $285,490 |
| 2014 | $4,017 | $346,110 | $69,000 | $277,110 |
Agents Affiliated with this Home
-
d
Seller's Agent in 2022
datacorrect BrightMLS
Non Subscribing Office
-

Buyer's Agent in 2022
Charles Dorfeuille
Real Broker, LLC
(703) 342-6471
6 in this area
35 Total Sales
-

Seller's Agent in 2018
Frank Schofield
Summit Realtors
(571) 221-8640
2 in this area
333 Total Sales
-

Buyer's Agent in 2018
Jocelyn Vas
Real Living at Home
(301) 219-3288
185 Total Sales
-

Seller's Agent in 2014
Zubaria Latif
Ikon Realty - Ashburn
(703) 981-3931
17 Total Sales
Map
Source: Bright MLS
MLS Number: 1003223700
APN: 017-4-04-0094
- 1814 Ivy Oak Square Unit 46
- 11776 Stratford House Place Unit 601
- 11776 Stratford House Place Unit 304
- 1860 Stratford Park Place Unit 305
- 11659 Chesterfield Ct Unit 11659
- 11800 Sunset Hills Rd Unit 1211
- 11800 Sunset Hills Rd Unit 818
- 11800 Sunset Hills Rd Unit 1117
- 11515 Links Dr
- 11559 Links Dr
- 1705 Ascot Way
- 1830 Fountain Dr Unit 1305
- 1830 Fountain Dr Unit 1106
- 1830 Fountain Dr Unit 1107
- 11760 Sunrise Valley Dr Unit 809
- 1949 Roland Clarke Place
- 11493 Waterview Cluster
- 11770 Sunrise Valley Dr Unit 420
- 11770 Sunrise Valley Dr Unit 120
- 1974 Roland Clarke Place

