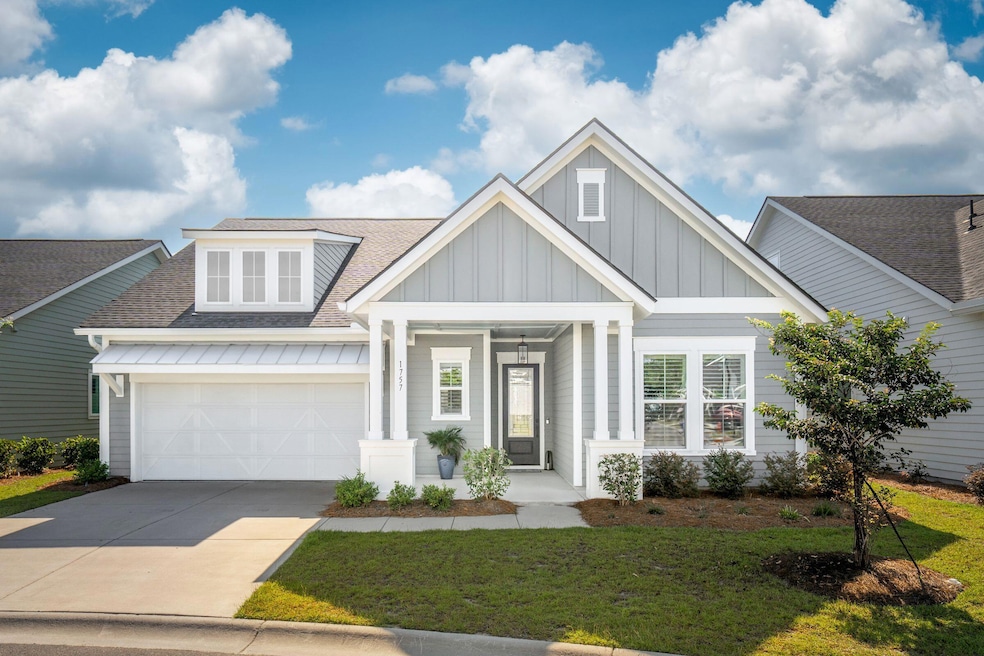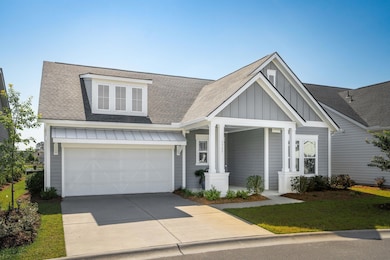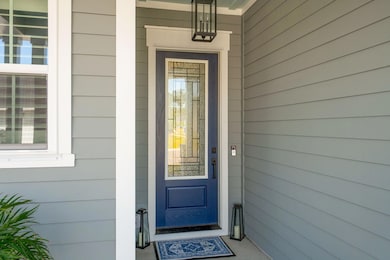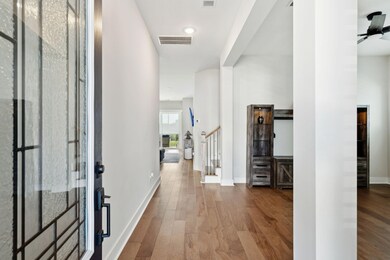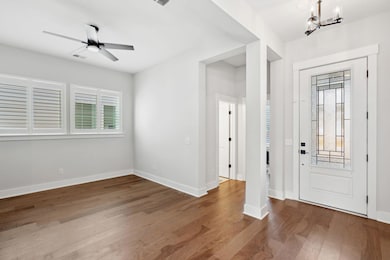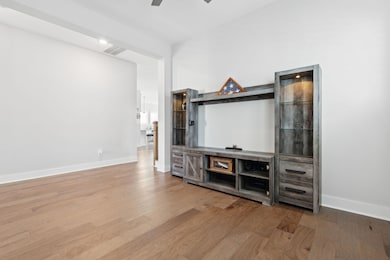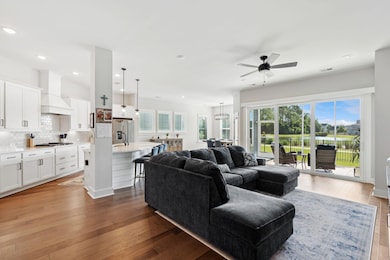1757 Journey Ln Unit 51 Mount Pleasant, SC 29466
Carolina Park NeighborhoodEstimated payment $5,791/month
Highlights
- Fitness Center
- Sitting Area In Primary Bedroom
- Pond
- Active Adult
- Clubhouse
- Loft
About This Home
NEW PRICE and easy move-in! Comfortable Lowcountry Living in a 55+ Community! Welcome to this stunning 3-bedroom, 3-bath, one-and-a-half-story home thoughtfully designed with high-end finishes and exceptional comfort in mind. Nestled on a peaceful pond, the home offers tranquil views and an ideal setting for relaxed, low-maintenance living. As you enter, you're welcomed by a flex-space perfect for a home office, reading room, formal dining, hobby space-anything that suits your lifestyle! The generously sized honeycomb floor plan centers around a beautifully appointed kitchen, truly the heart of the home. It features sleek cabinetry, quartz countertops, a large center island, upgraded lighting, and easy-to-maintain luxury vinyl flooring that flows throughout the main living areasThe primary suite is a true retreat overlooking the scenic views of the large pond that is home to a variety of wildlife for any homeowner's viewing pleasure. The spa-like bathroom has a dual vanity, large walk-in shower and a generously sized walk-in closet. Upstairs, a versatile bonus space with a full bath is ideal for guests or additional living needs.
The home also offers a large garage with epoxy flooring and extra storage space perfect for keeping your belongings organized and easily accessible. The home was loaded with upgrades when built in 2024 and the homeowners have made additional updates, some which include new custom closet systems, plantation shutters, remote control powered blinds on the large sliding doors.
Step outside to enjoy your private fenced-in yard with low-maintenance turf grass, a screened porch for year-round enjoyment, and peaceful pond views ideal for relaxing mornings and quiet evenings.
Located in a highly sought-after 55+ community, you'll enjoy resort-style amenities such as a pool, fitness center, clubhouse, movie theater, pickleball courts, community garden for each homeowner, walking trails, grilling area, daily activities, themed events, and regular food truck gatherings all designed to support an active, social lifestyle.
Home Details
Home Type
- Single Family
Est. Annual Taxes
- $2,163
Year Built
- Built in 2024
Lot Details
- 5,663 Sq Ft Lot
- Aluminum or Metal Fence
HOA Fees
- $388 Monthly HOA Fees
Parking
- 2 Car Garage
- Garage Door Opener
Home Design
- Cottage
- Raised Foundation
- Architectural Shingle Roof
Interior Spaces
- 2,582 Sq Ft Home
- 2-Story Property
- High Ceiling
- Ceiling Fan
- Plantation Shutters
- Great Room
- Family Room
- Home Office
- Loft
- Bonus Room
- Utility Room with Study Area
- Laundry Room
- Ceramic Tile Flooring
Kitchen
- Eat-In Kitchen
- Gas Range
- Microwave
- Dishwasher
- Kitchen Island
- Disposal
Bedrooms and Bathrooms
- 3 Bedrooms
- Sitting Area In Primary Bedroom
- Dual Closets
- Walk-In Closet
- 3 Full Bathrooms
Outdoor Features
- Pond
- Screened Patio
Schools
- Carolina Park Elementary School
- Cario Middle School
- Wando High School
Utilities
- Central Air
- Heating System Uses Natural Gas
- Tankless Water Heater
Listing and Financial Details
- Home warranty included in the sale of the property
Community Details
Overview
- Active Adult
- Front Yard Maintenance
- Club Membership Available
- Carolina Park Subdivision
Amenities
- Clubhouse
Recreation
- Tennis Courts
- Fitness Center
- Community Pool
- Dog Park
- Trails
Map
Home Values in the Area
Average Home Value in this Area
Tax History
| Year | Tax Paid | Tax Assessment Tax Assessment Total Assessment is a certain percentage of the fair market value that is determined by local assessors to be the total taxable value of land and additions on the property. | Land | Improvement |
|---|---|---|---|---|
| 2024 | $2,163 | $8,640 | $0 | $0 |
| 2023 | $2,163 | $7,020 | $0 | $0 |
| 2022 | $1,701 | $0 | $0 | $0 |
Property History
| Date | Event | Price | List to Sale | Price per Sq Ft |
|---|---|---|---|---|
| 10/07/2025 10/07/25 | Price Changed | $985,000 | -1.4% | $381 / Sq Ft |
| 08/04/2025 08/04/25 | Price Changed | $998,900 | -1.0% | $387 / Sq Ft |
| 07/10/2025 07/10/25 | Price Changed | $1,009,000 | -2.0% | $391 / Sq Ft |
| 07/07/2025 07/07/25 | For Sale | $1,029,999 | -- | $399 / Sq Ft |
Source: CHS Regional MLS
MLS Number: 25018622
APN: 596-15-00-782
- 3521 Artful Loop Unit 26
- 1607 Adventure Crossing
- 1556 Cranes Nest Rd
- 565 Faison Rd Unit 44
- 565 Faison Rd Unit 57
- 565 Faison Rd Unit 55
- 565 Faison Rd Unit 56
- 567 Faison Rd Unit 8
- 567 Faison Rd Unit 7
- 3616 Maidstone Dr
- 1515 Pogonia St Unit 2
- 1490 Bourne Crossing
- 3618 Spindrift Dr
- 1795 Timmons St
- 3769 Maidstone Dr
- 0 Darrell Creek Trail Unit 25023035
- 1664 William Hapton Way
- 3751 St Ellens Dr
- 1920 Hubbell Dr
- 1516 Clarendon Way
- 1575 Watt Pond Rd
- 1588 Bloom St
- 1385 Classic Ct
- 314 Commonwealth Rd
- 3145 Queensgate Way
- 1300 Park Blvd W Unit 610
- 1300 Park West Blvd Unit 119
- 1300 Park West Blvd Unit 610
- 1300 Park West Blvd Unit 716
- 3365 Eastman Dr
- 1100 Legends Club Dr
- 3420 Legacy Eagle Dr
- 2594 Kingsfield St
- 1802 Tennyson Row Unit 34
- 2132 Promenade Ct
- 1428 Bloomingdaleq Ln
- 3738 Station Point Ct
- 1813 Basildon Rd Unit 1813
- 1408 Basildon Rd Unit 1408
- 3500 Bagley Dr
