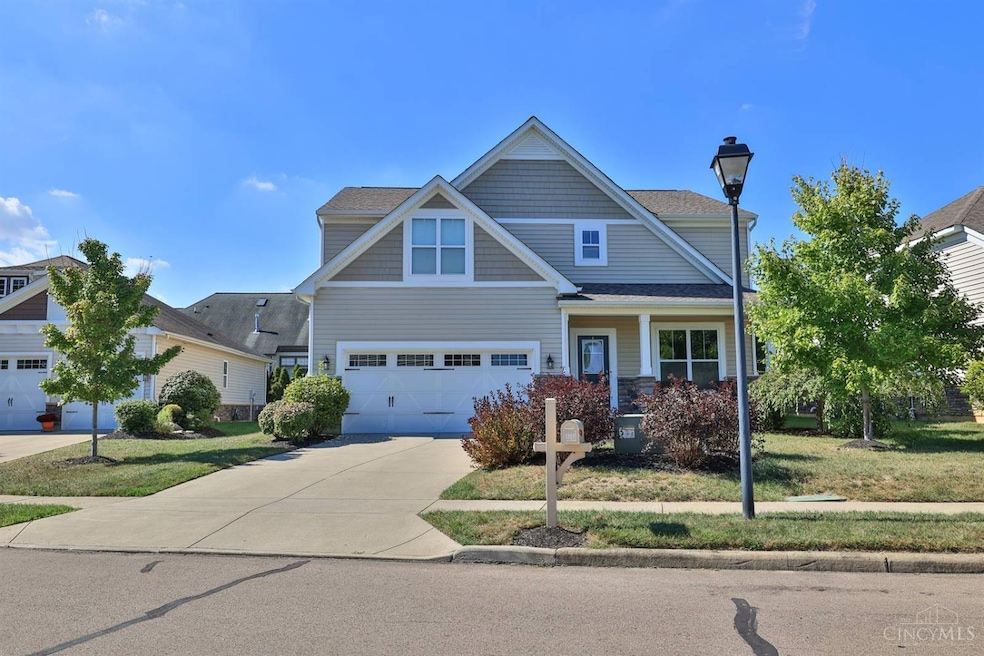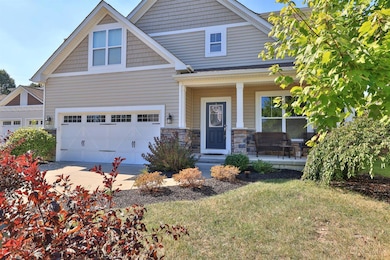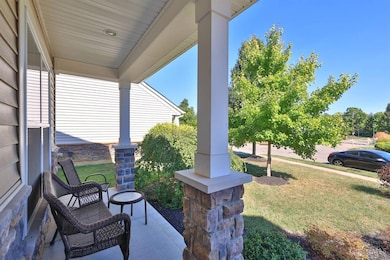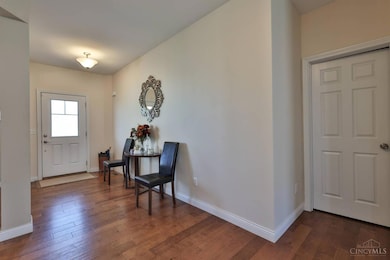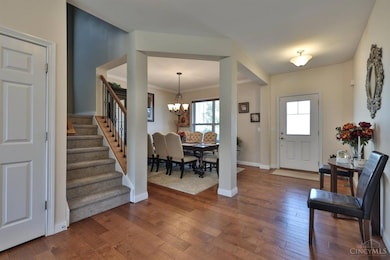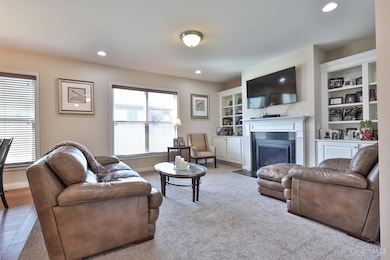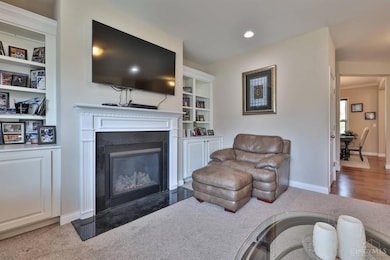1757 Woodruff Ln Cincinnati, OH 45215
Estimated payment $4,054/month
Highlights
- Open-Concept Dining Room
- Eat-In Gourmet Kitchen
- Transitional Architecture
- Wyoming High School Rated A+
- Marble Flooring
- Cathedral Ceiling
About This Home
RARE FIND in Wyoming Glen! This true 5-bedroom home offers the perfect blend of style, space, and easy living in one of Wyoming's most desired communities. The open-concept floor plan features a stunning kitchen with sold-surface counters, a large island, and seamless flow into the great room with beautiful built-ins and a warm gas fireplace. Step outside to the patio-ideal for morning coffee or entertaining under the stars. The inviting dining room sets the stage for memorable gatherings, while the spacious loft upstairs provides a perfect flex space surrounded by 4 generous bedrooms, including a luxurious primary suite with spa-like bath and an incredible walk-in closet. The lower level adds a true 5th bedroom with egress, full bath, and comfortable family room-perfect for guests or recreation. 1st floor laundry/mudroom. Enjoy the Wyoming Glen lifestyle-pool, fitness center, clubhouse, landscaping, and snow removal all included for carefree living!
Home Details
Home Type
- Single Family
Est. Annual Taxes
- $7,734
Year Built
- Built in 2015
Lot Details
- 5,663 Sq Ft Lot
- Sprinkler System
HOA Fees
- $457 Monthly HOA Fees
Parking
- 2 Car Attached Garage
- Oversized Parking
- Front Facing Garage
- Garage Door Opener
- Driveway
Home Design
- Transitional Architecture
- Poured Concrete
- Shingle Roof
- Vinyl Siding
- Stone
Interior Spaces
- 3,094 Sq Ft Home
- 2-Story Property
- Bookcases
- Crown Molding
- Cathedral Ceiling
- Ceiling Fan
- Chandelier
- Marble Fireplace
- Gas Fireplace
- Vinyl Clad Windows
- Insulated Windows
- Double Hung Windows
- Panel Doors
- Mud Room
- Entrance Foyer
- Great Room with Fireplace
- Open-Concept Dining Room
- Formal Dining Room
- Loft
- Finished Basement
- Basement Fills Entire Space Under The House
Kitchen
- Eat-In Gourmet Kitchen
- Breakfast Bar
- Oven or Range
- Microwave
- Dishwasher
- Kitchen Island
- Solid Wood Cabinet
- Disposal
Flooring
- Wood
- Marble
- Tile
Bedrooms and Bathrooms
- 5 Bedrooms
- Walk-In Closet
- Dressing Area
- Built-In Shower Bench
Laundry
- Laundry Room
- Dryer
- Washer
Outdoor Features
- Patio
Utilities
- Forced Air Heating and Cooling System
- Heating System Uses Gas
- 220 Volts
- Gas Water Heater
Community Details
- Association fees include association dues, clubhouse, exercise facility, landscapingcommunity, landscaping-unit, maintenance exterior, pool, snow removal
- Towne Properties Association
Map
Home Values in the Area
Average Home Value in this Area
Tax History
| Year | Tax Paid | Tax Assessment Tax Assessment Total Assessment is a certain percentage of the fair market value that is determined by local assessors to be the total taxable value of land and additions on the property. | Land | Improvement |
|---|---|---|---|---|
| 2024 | $7,734 | $130,200 | $22,750 | $107,450 |
| 2023 | $7,130 | $130,200 | $22,750 | $107,450 |
| 2022 | $8,084 | $122,500 | $15,680 | $106,820 |
| 2021 | $8,084 | $122,500 | $15,680 | $106,820 |
| 2020 | $8,270 | $122,500 | $15,680 | $106,820 |
| 2019 | $7,988 | $109,375 | $14,000 | $95,375 |
| 2018 | $7,992 | $109,375 | $14,000 | $95,375 |
| 2017 | $10,384 | $148,428 | $14,000 | $134,428 |
| 2016 | $7,075 | $12,765 | $12,765 | $0 |
| 2015 | $822 | $12,765 | $12,765 | $0 |
| 2014 | $823 | $12,765 | $12,765 | $0 |
| 2013 | $774 | $11,501 | $11,501 | $0 |
Property History
| Date | Event | Price | List to Sale | Price per Sq Ft | Prior Sale |
|---|---|---|---|---|---|
| 11/13/2025 11/13/25 | For Sale | $550,000 | -1.8% | $178 / Sq Ft | |
| 11/03/2025 11/03/25 | Price Changed | $560,000 | -0.9% | $181 / Sq Ft | |
| 10/06/2025 10/06/25 | For Sale | $565,000 | +80.8% | $183 / Sq Ft | |
| 04/21/2016 04/21/16 | Off Market | $312,500 | -- | -- | |
| 01/20/2016 01/20/16 | Sold | $312,500 | -7.5% | -- | View Prior Sale |
| 10/24/2015 10/24/15 | Pending | -- | -- | -- | |
| 06/26/2015 06/26/15 | For Sale | $337,900 | -- | -- |
Purchase History
| Date | Type | Sale Price | Title Company |
|---|---|---|---|
| Warranty Deed | $312,500 | -- | |
| Warranty Deed | $40,000 | Attorney |
Mortgage History
| Date | Status | Loan Amount | Loan Type |
|---|---|---|---|
| Open | $296,800 | New Conventional |
Source: MLS of Greater Cincinnati (CincyMLS)
MLS Number: 1857515
APN: 592-0023-0294
- 22 Ritchie Ave
- 112 W Leslie Ave
- 155 Bonham Rd
- 157 Bonham Rd
- 1239 Springfield Pike
- 55 Forest Ave
- 10060 Ronnie Rd
- 10110 Woodstock Dr
- 182 Mayview Forest Dr
- 1012 Mary Ln
- 126 Riddle Rd
- 502 Marion Rd
- 949 Adams St
- 1011 Brayton Ave
- 359 Ashley Ln
- 343 Ashley Ln
- 964 Shepherd Ln
- 500 Laramie Trail
- 357 Meadowcrest Rd
- 705 Burns Ave
- 1410 Springfield Pike
- 90 Chestnut Ave
- 631 Mulberry St
- 500 W Wyoming Ave Unit 1
- 300-400 Hillside Ave
- 10645 Springfield Pike
- 51 Bishopsgate Dr
- 344 Ridgeway Rd Unit 1
- 200 W Mechanic St Unit 200 w mechanic
- 228 Pike St Unit ID1014435P
- 228 Pike St Unit ID1014424P
- 228 Pike St Unit ID1036066P
- 228 Pike St Unit ID1036068P
- 228 Pike St Unit ID1014457P
- 228 Pike St Unit ID1036067P
- 67 W Sharon Rd
- 145 W Benson St Unit 1
- 200 W Galbraith Rd
- 54 W Sharon Rd Unit 2
- 40 S Terrace Dr
