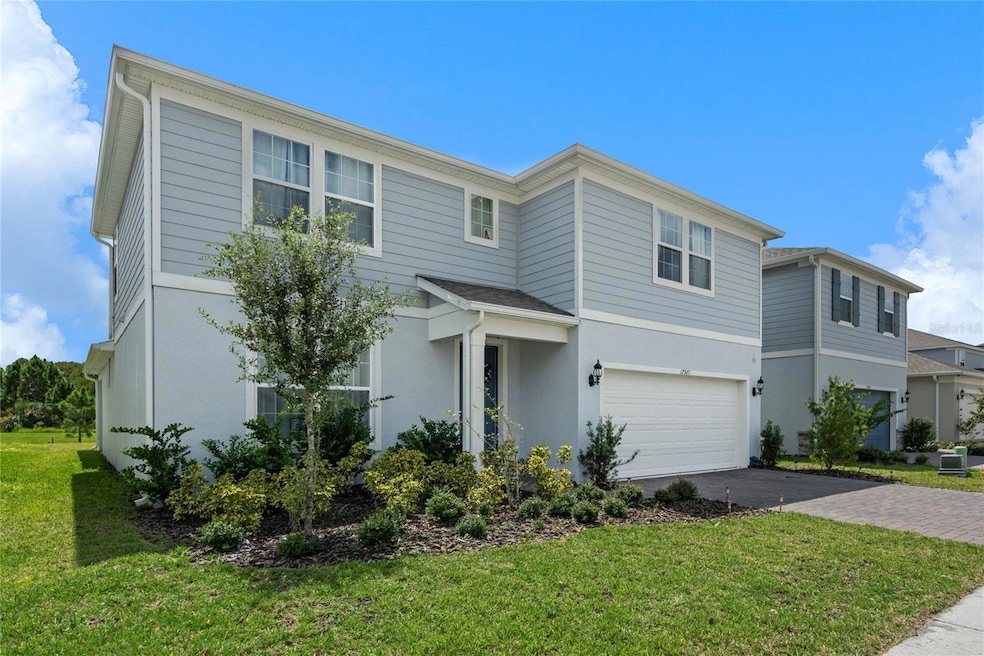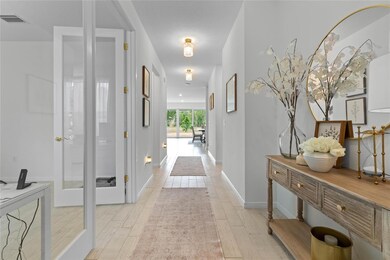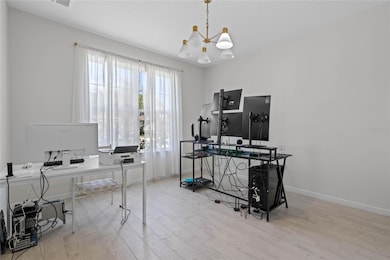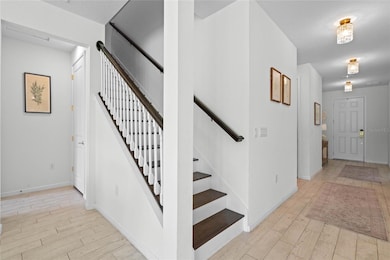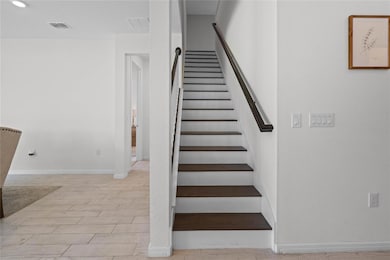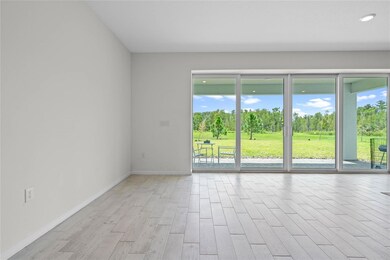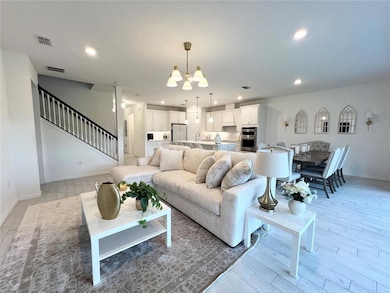
17571 Saw Palmetto Ave Clermont, FL 34714
Serenoa NeighborhoodEstimated payment $4,187/month
Highlights
- Senior Community
- 2 Car Attached Garage
- Living Room
- Pond View
- Crown Molding
- Laundry Room
About This Home
This charming 4-bedroom, 2.5-bathroom home, with principal bedroom and a full bathroom on the first level, is located on a conservation lot with a magnificent lake view in the serenoa Lake subdivision. This community offers amenities such as a gym, cabana, pool, playground and internet with an HOA fee of only $126 per month, which includes these resort-style amenities and gate community. The house has an elegant contemporary style, extender cover patio All the kitchen and bathroom fixtures were selected by the original builder who designed the house. This beautiful gourmet kitchen has a camalata countertops with doble ovens, combinate elegance and modernism into a single space for enjoyment, blending elegance and modernism into a single space for enjoyment the staircase in the property is made of wood without carpeting, and on the second level, there is carpet to enjoy a comfortable floor. On the first level, there is master bedroom and a full bathroom and walk-in closet, flexroom could be use as office space. The flooring is entirely ceramic, making it easy to maintain, the second floor it is carpet to get confort the spacious kitchen features white cabinets with crown molding, quartz countertops, a backsplash, stainless steel appliances, and an exhaust hood that vents outside, eliminating unwanted cooking odors. Additional upgrades were added at the time of purchase with the builder, including a large living room and dining area, all part of a super modern open concept that combines elegance, creating a harmonious flow throughout the home, perfect for enjoying family moments. On the second level, there is a loft that can be used as a game room or TV area, the secondary bedrooms, a shared bathroom, and the laundry room. The refrigerator, washer and dryer it is not include on the sale. The backyard of this home is very large with no rear neighbors, offering privacy and tranquility. The location of this community is near US HWY 27, 20 minutes from Winter garden village, 25 minutes from disney. All measurements were taken from public records. The buyer and the buyer's agent should measure all dimensionsThe seller may consider concessions for the buyer if included in an offer.
Listing Agent
PREFERRED REAL ESTATE BROKERS II Brokerage Phone: 407-440-4900 License #3486822 Listed on: 07/03/2025

Home Details
Home Type
- Single Family
Est. Annual Taxes
- $6,311
Year Built
- Built in 2023
Lot Details
- 6,593 Sq Ft Lot
- East Facing Home
- Garden
HOA Fees
- $146 Monthly HOA Fees
Parking
- 2 Car Attached Garage
Home Design
- Bi-Level Home
- Slab Foundation
- Frame Construction
- Shingle Roof
- Block Exterior
Interior Spaces
- 2,820 Sq Ft Home
- Crown Molding
- Living Room
- Dining Room
- Pond Views
Kitchen
- Cooktop
- Recirculated Exhaust Fan
- Microwave
- Dishwasher
- Disposal
Flooring
- Carpet
- Tile
Bedrooms and Bathrooms
- 4 Bedrooms
Laundry
- Laundry Room
- Dryer
Schools
- Sawgrass Bay Elementary School
- Windy Hill Middle School
Utilities
- Central Air
- Heating Available
- Electric Water Heater
Community Details
- Senior Community
- First Service Residential/David Landry Association, Phone Number (866) 378-1099
- Serenoa Lakes Phase 2 Subdivision
Listing and Financial Details
- Visit Down Payment Resource Website
- Tax Lot 182
- Assessor Parcel Number 24-24-26-0011-000-18200
- $2,940 per year additional tax assessments
Map
Home Values in the Area
Average Home Value in this Area
Tax History
| Year | Tax Paid | Tax Assessment Tax Assessment Total Assessment is a certain percentage of the fair market value that is determined by local assessors to be the total taxable value of land and additions on the property. | Land | Improvement |
|---|---|---|---|---|
| 2025 | -- | $479,555 | $125,000 | $354,555 |
| 2024 | -- | $479,555 | $125,000 | $354,555 |
| 2023 | $3,426 | $70,000 | $70,000 | $0 |
| 2022 | $2,679 | $60,000 | $60,000 | $0 |
Property History
| Date | Event | Price | Change | Sq Ft Price |
|---|---|---|---|---|
| 08/27/2025 08/27/25 | Price Changed | $650,000 | -1.5% | $230 / Sq Ft |
| 07/03/2025 07/03/25 | For Sale | $660,000 | -- | $234 / Sq Ft |
Purchase History
| Date | Type | Sale Price | Title Company |
|---|---|---|---|
| Special Warranty Deed | $624,800 | Pgp Title |
Mortgage History
| Date | Status | Loan Amount | Loan Type |
|---|---|---|---|
| Open | $468,574 | New Conventional |
Similar Homes in Clermont, FL
Source: Stellar MLS
MLS Number: O6323553
APN: 24-24-26-0011-000-18200
- 17584 Saw Palmetto Ave
- 17552 Saw Palmetto Ave
- 17491 Saw Palmetto Ave
- 17426 Saw Palmetto Ave
- 2481 Southlawn Ln
- 2490 Southlawn Ln
- 17398 Saw Palmetto Ave
- 17291 Saw Palmetto Ave
- 2412 Southlawn Ln
- 17216 Goldcrest Loop
- 2941 Marlberry Ln
- 17241 Goldcrest Loop
- 17637 Serenoa Blvd
- 17791 Passionflower Cir
- 17320 Bracken Fern Ln
- 17401 Painted Leaf Way
- 16721 Culloden Ct
- 17860 Passionflower Cir
- 16707 Broadford Ln
- 16651 Citrus Pkwy
- 17572 Saw Palmetto Ave
- 17800 Sawgrass Bay Blvd
- 16741 Citrus Pkwy
- 17521 Butterfly Pea Ct
- 16724 Citrus Pkwy
- 17365 Bracken Fern Ln
- 17401 Placidity Ave
- 1641 Tranquil Ave
- 16543 Broadford Ln
- 1530 Still Dr
- 17345 Serenidad Blvd Unit ID1280840P
- 17435 Serenidad Blvd
- 12500 Encore at Ovation Way
- 17404 Serenidad Blvd Unit ID1244737P
- 12512 Encore at Ovation Way
- 13849 Lanyard Way
- 1406 Silver Cove Dr
- 16644 Fresh Meadow Dr
- 16635 Palm Spring Dr
- 16806 Glenbrook Blvd Unit ID1029871P
