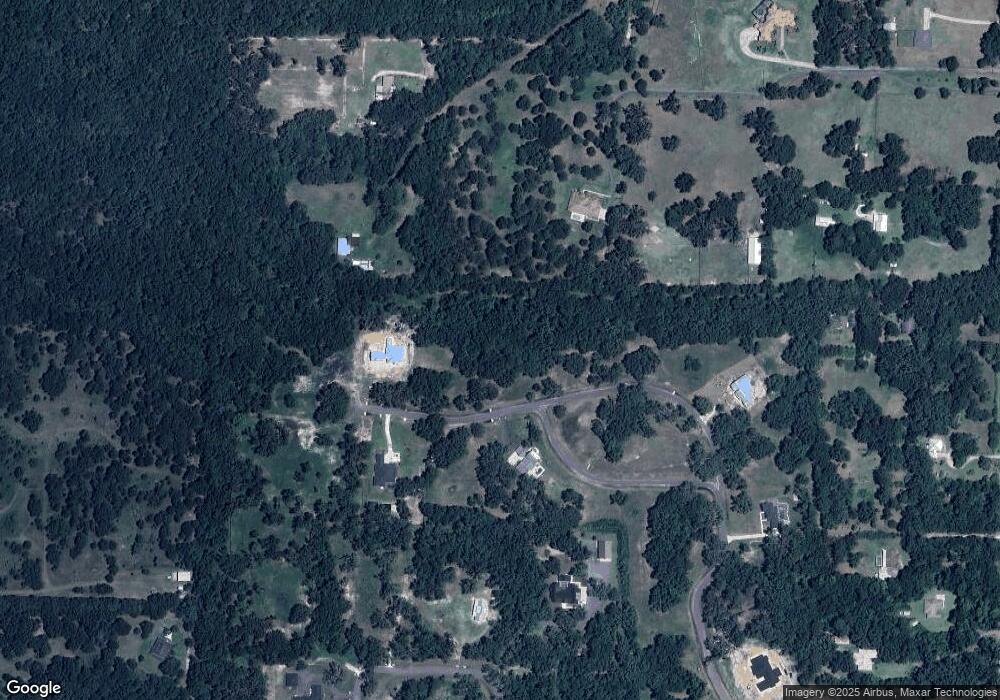17572 SW 11th Ct Newberry, FL 32669
Estimated Value: $351,000 - $835,000
4
Beds
5
Baths
3,870
Sq Ft
$153/Sq Ft
Est. Value
About This Home
This home is located at 17572 SW 11th Ct, Newberry, FL 32669 and is currently estimated at $592,667, approximately $153 per square foot. 17572 SW 11th Ct is a home located in Alachua County with nearby schools including Archer Elementary School, Newberry High School, and Healthy Learning Academy Charter School.
Create a Home Valuation Report for This Property
The Home Valuation Report is an in-depth analysis detailing your home's value as well as a comparison with similar homes in the area
Home Values in the Area
Average Home Value in this Area
Tax History Compared to Growth
Tax History
| Year | Tax Paid | Tax Assessment Tax Assessment Total Assessment is a certain percentage of the fair market value that is determined by local assessors to be the total taxable value of land and additions on the property. | Land | Improvement |
|---|---|---|---|---|
| 2024 | -- | $230,000 | $230,000 | -- |
| 2023 | -- | $40,000 | $40,000 | -- |
Source: Public Records
Map
Nearby Homes
- 17520 SW 11 Ct
- 17287 SW 11 Ct
- 17197 SW 11 Ct
- 17208 SW 11 Ct
- 17129 SW 11 Ct
- 16513 SW 5th Place
- 16525 SW 5th Place
- 18831 SW 13th Ave
- 1680 SW 188th St
- 2004 SW 188th St
- 19010 SW 21st Place
- 19092 SW 21st Place
- 19083 SW 21st Place
- 19215 SW 21st Place
- 19379 SW 21st Place
- 563 NW 155th Way
- 659 NW 155th Way
- 15204 NW 5th Ave
- 15112 NW 5th Ave
- 1900 NW 170th St
- 17572 SW 11th Ct
- 17617 SW 11th Ct
- 17543 SW 11th Ct
- 17676 SW 11th Ct
- 510 SW 174th St
- 17287 SW 11th Ct
- 17364 SW 11 Ct
- 17197 SW 11th Ct
- 17208 SW 11th Ct
- 17163 SW 11th Ct
- 602 SW 170th St
- 710 SW 170th St
- 920 SW 170th St
- 818 SW 170th St
- 1022 SW 170th St
- 17101 SW 11 Ct
- 17104 SW 11 Ct
- 1004 SW 170th St
- 17103 SW 11 Ct
- 216 SW 174th St
