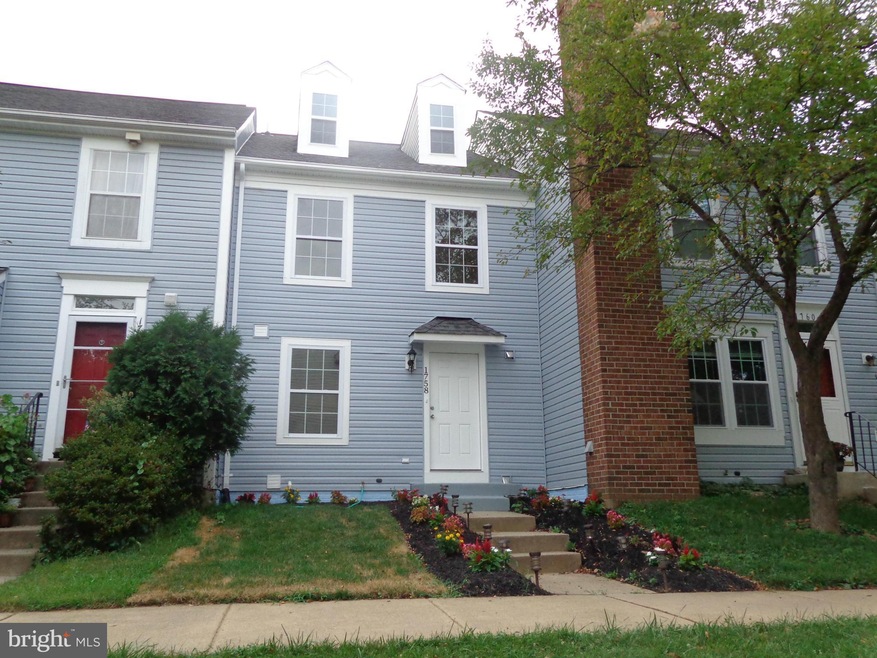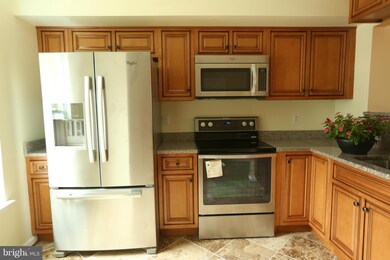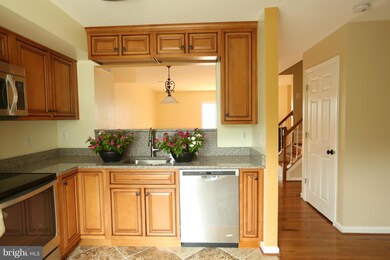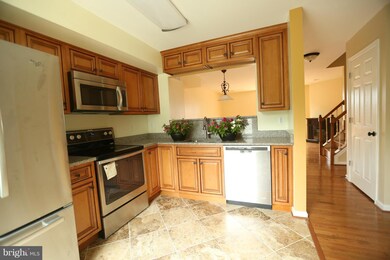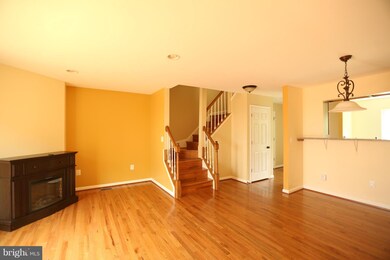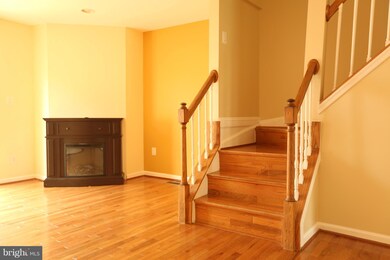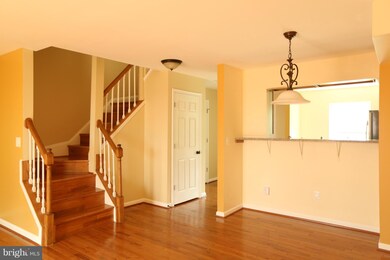
1758 Featherwood St Silver Spring, MD 20904
Highlights
- Open Floorplan
- Colonial Architecture
- Upgraded Countertops
- James Hubert Blake High School Rated A
- 1 Fireplace
- Forced Air Heating and Cooling System
About This Home
As of October 2015This Property has been newly built from the ground, with high end construction, gleaming hardwood floors on two levels, best quality kitchen cabinets, new stainless steel appliances, master bedroom w/ huge loft, three and a half bathrooms w/ ceramic tiles and new fixtures, a two level patio, easy access to 495 and minutes drive to downtown DC
Townhouse Details
Home Type
- Townhome
Est. Annual Taxes
- $2,785
Year Built
- Built in 1985
Lot Details
- 1,170 Sq Ft Lot
- Two or More Common Walls
- Property is in very good condition
HOA Fees
- $80 Monthly HOA Fees
Parking
- Unassigned Parking
Home Design
- Colonial Architecture
- Asphalt Roof
- Vinyl Siding
Interior Spaces
- Property has 3 Levels
- Open Floorplan
- 1 Fireplace
- Combination Dining and Living Room
- Finished Basement
- Exterior Basement Entry
- Upgraded Countertops
Bedrooms and Bathrooms
- 3 Bedrooms
- 3.5 Bathrooms
Schools
- William Tyler Page Elementary School
- Briggs Chaney Middle School
- James Hubert Blake High School
Utilities
- Forced Air Heating and Cooling System
- Electric Water Heater
Community Details
- Rolling Acres Subdivision
Listing and Financial Details
- Tax Lot 66
- Assessor Parcel Number 160502375021
Ownership History
Purchase Details
Home Financials for this Owner
Home Financials are based on the most recent Mortgage that was taken out on this home.Purchase Details
Home Financials for this Owner
Home Financials are based on the most recent Mortgage that was taken out on this home.Purchase Details
Purchase Details
Home Financials for this Owner
Home Financials are based on the most recent Mortgage that was taken out on this home.Similar Homes in Silver Spring, MD
Home Values in the Area
Average Home Value in this Area
Purchase History
| Date | Type | Sale Price | Title Company |
|---|---|---|---|
| Deed | $351,250 | Custom Title & Settlement In | |
| Deed | $125,100 | First American Title Ins Co | |
| Trustee Deed | $196,985 | Attorney | |
| Deed | $128,500 | -- |
Mortgage History
| Date | Status | Loan Amount | Loan Type |
|---|---|---|---|
| Previous Owner | $344,887 | FHA | |
| Previous Owner | $25,542 | Unknown | |
| Previous Owner | $25,000 | Credit Line Revolving | |
| Previous Owner | $15,815 | Unknown | |
| Previous Owner | $128,350 | No Value Available |
Property History
| Date | Event | Price | Change | Sq Ft Price |
|---|---|---|---|---|
| 09/17/2022 09/17/22 | Rented | $2,800 | 0.0% | -- |
| 09/07/2022 09/07/22 | For Rent | $2,800 | 0.0% | -- |
| 09/04/2022 09/04/22 | Off Market | $2,800 | -- | -- |
| 09/04/2022 09/04/22 | For Rent | $2,800 | 0.0% | -- |
| 10/05/2015 10/05/15 | Sold | $351,250 | +0.4% | $305 / Sq Ft |
| 08/17/2015 08/17/15 | Pending | -- | -- | -- |
| 07/30/2015 07/30/15 | For Sale | $350,000 | +179.8% | $304 / Sq Ft |
| 06/13/2014 06/13/14 | Sold | $125,100 | +0.2% | $109 / Sq Ft |
| 05/22/2014 05/22/14 | Pending | -- | -- | -- |
| 04/25/2014 04/25/14 | For Sale | $124,900 | -- | $108 / Sq Ft |
Tax History Compared to Growth
Tax History
| Year | Tax Paid | Tax Assessment Tax Assessment Total Assessment is a certain percentage of the fair market value that is determined by local assessors to be the total taxable value of land and additions on the property. | Land | Improvement |
|---|---|---|---|---|
| 2024 | $4,757 | $368,433 | $0 | $0 |
| 2023 | $5,041 | $334,500 | $138,600 | $195,900 |
| 2022 | $3,356 | $325,600 | $0 | $0 |
| 2021 | $3,069 | $316,700 | $0 | $0 |
| 2020 | $3,069 | $307,800 | $132,000 | $175,800 |
| 2019 | $2,815 | $287,000 | $0 | $0 |
| 2018 | $2,565 | $266,200 | $0 | $0 |
| 2017 | $2,378 | $245,400 | $0 | $0 |
| 2016 | -- | $237,300 | $0 | $0 |
| 2015 | $2,228 | $229,200 | $0 | $0 |
| 2014 | $2,228 | $221,100 | $0 | $0 |
Agents Affiliated with this Home
-
S
Seller's Agent in 2022
Steve Settle
Coldwell Banker (NRT-Southeast-MidAtlantic)
8 Total Sales
-

Buyer's Agent in 2022
Tawfik Anounkou
HomeSmart
(301) 793-4702
1 in this area
84 Total Sales
-

Seller's Agent in 2015
Abdul Chaudry
Rehman Realty
(301) 346-5286
26 Total Sales
-

Buyer's Agent in 2015
Tammy Perkins-Mack
RESCOM, REALTORS
(301) 332-3606
38 Total Sales
-

Seller's Agent in 2014
Daniel Register
Creig Northrop Team of Long & Foster
(301) 789-3383
2 in this area
362 Total Sales
Map
Source: Bright MLS
MLS Number: 1002360731
APN: 05-02375021
- 12330 Needlepine Terrace
- 12602 Withan Dr
- 12001 Old Columbia Pike Unit 305
- 12001 Old Columbia Pike Unit 709
- 12001 Old Columbia Pike Unit 207
- 12001 Old Columbia Pike Unit 407
- 12001 Old Columbia Pike Unit 514
- 12916 Tourmaline Terrace
- 12704 Ruxton Rd
- 1509 Leister Dr
- 1503 Leister Dr
- 1407 Peaceful Ln
- 5 Chalkstone Ct
- 13106 Collingwood Terrace
- 13109 Mica Ct
- 1110 Brantford Ave
- 1647 Carriage House Terrace Unit E
- 1647 Carriage House Terrace
- 1611 Carriage House Terrace
- 1609 Carriage House Terrace Unit C
