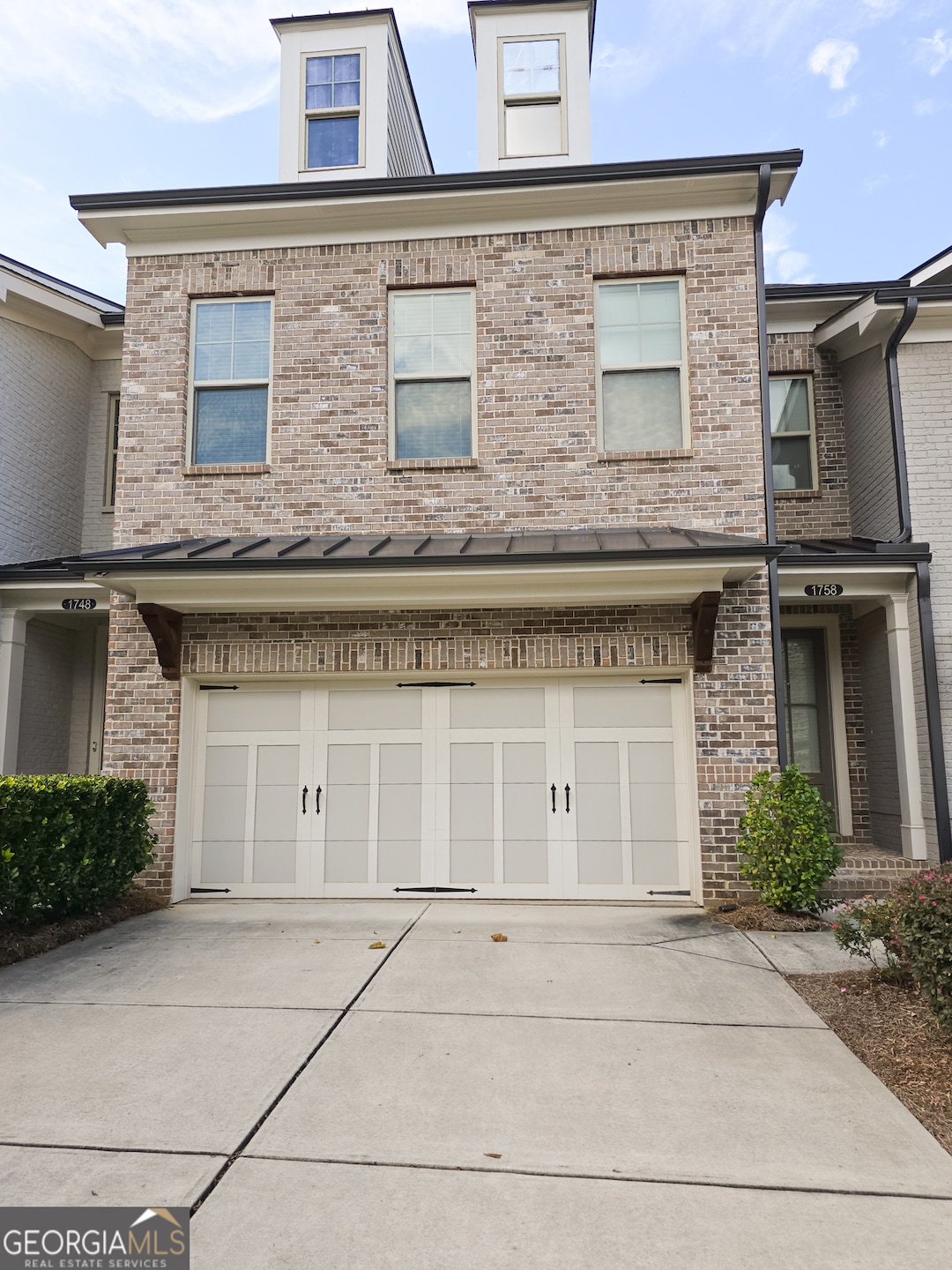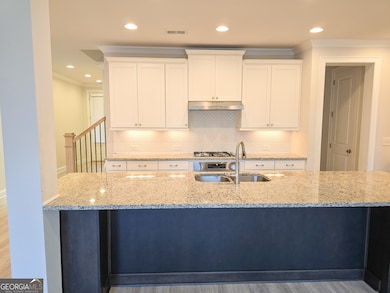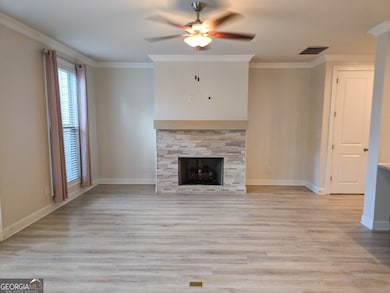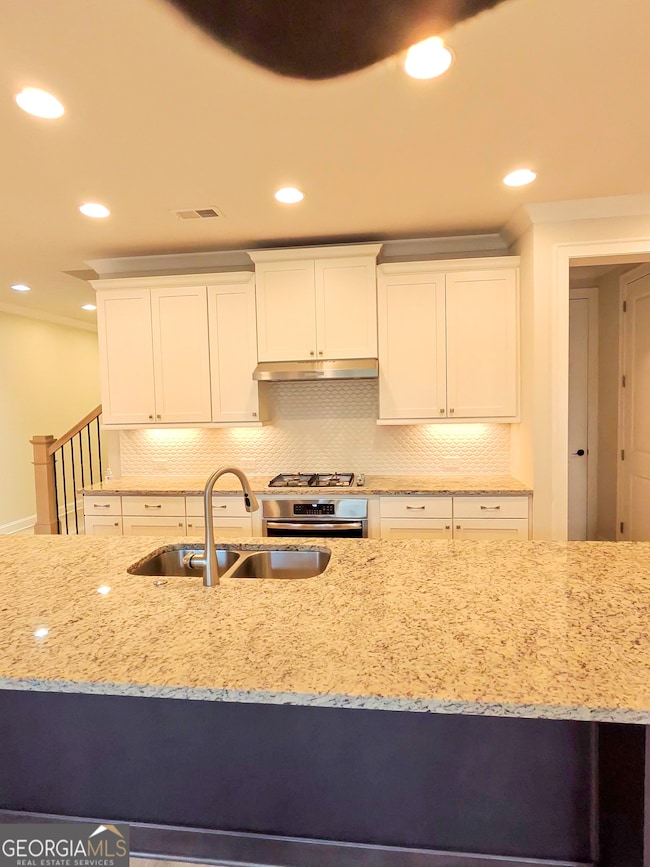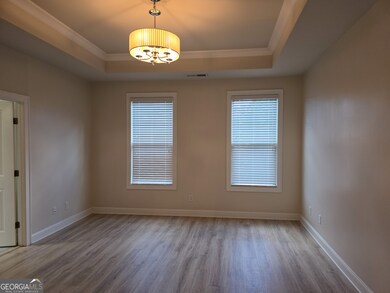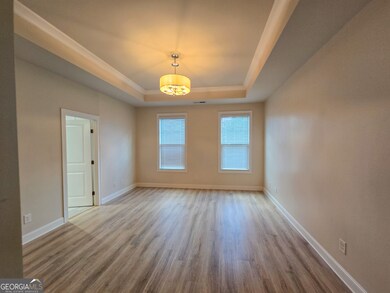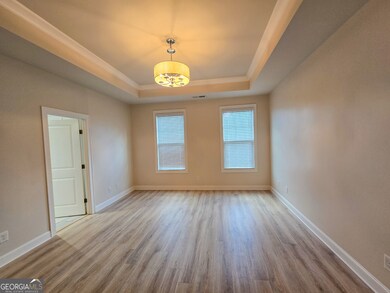1758 Glenview Park Cir Duluth, GA 30097
Estimated payment $3,481/month
Highlights
- No Units Above
- Gated Community
- Deck
- Burnette Elementary School Rated A
- Craftsman Architecture
- Private Lot
About This Home
Absolutely GORGEOUS Townhome in the sought after Duluth location, feels like new. The Chefs Kitchen is highlighted by Glacier White cabinets and Granite Countertops. The gas Cooktop and Vent Hood are a Chefs' Dream for cooking all those incredible meals. The Large Island provides so much space for prep work or serving as well as a great place for a quick breakfast or lunch. Don't miss a thing when you are in the kitchen in this great home. Your Family Room and Dining area are all within view. Fall in love with the OPEN concept main level featuring a beautiful kitchen with granite counter tops, stainless steel appliances, shaker style cabinetry, and a massive island perfect for entertaining! LVP and hardwood flooring throughout! Step out onto the back deck with your morning cup of coffee. Make your way up the stairs to the master suite with an oversized walk in closet, double vanity, vaulted ceilings, soaking tub, and a fantastic shower.2 bedrooms w/ shared bath down the hall. Unfinished basement with potential to make a forth bedroom, gym, or bonus family room and extra storage 2 car garage in front. Right off of Peachtree Industrial Boulevard, Downtown Duluth only minutes away! Don't miss out on this luxury Townhome, come see today! Rare Opportunity!! Unit with a full basement backing up to Nature! Additional windows provide extra light! This home is a must See! Great location! Great Schools! Low HOA dues! Exterior home and Lawn maintenance included in your HOA dues! Covered Front Entry with additional yard space for additional privacy. Beautiful Upgraded interior of this home. This Open Floorplan offers the perfect space for entertaining guests or intimate family gatherings.
Property Details
Home Type
- Condominium
Est. Annual Taxes
- $5,924
Year Built
- Built in 2018
Lot Details
- No Units Above
- No Units Located Below
- Two or More Common Walls
- Level Lot
HOA Fees
- $220 Monthly HOA Fees
Home Design
- Craftsman Architecture
- Traditional Architecture
- Garden Home
- Pillar, Post or Pier Foundation
- Composition Roof
- Concrete Siding
- Brick Front
Interior Spaces
- 3-Story Property
- Roommate Plan
- High Ceiling
- Ceiling Fan
- Factory Built Fireplace
- Fireplace With Gas Starter
- Double Pane Windows
- Entrance Foyer
- Family Room with Fireplace
- Great Room
- Home Office
- Home Security System
Kitchen
- Breakfast Area or Nook
- Breakfast Bar
- Microwave
- Dishwasher
- Kitchen Island
- Solid Surface Countertops
- Disposal
Flooring
- Wood
- Carpet
- Laminate
- Tile
Bedrooms and Bathrooms
- 3 Bedrooms
- Split Bedroom Floorplan
- Double Vanity
Laundry
- Laundry Room
- Laundry on upper level
- Dryer
- Washer
Unfinished Basement
- Basement Fills Entire Space Under The House
- Interior Basement Entry
- Stubbed For A Bathroom
- Natural lighting in basement
Parking
- 2 Car Garage
- Parking Accessed On Kitchen Level
- Garage Door Opener
Outdoor Features
- Deck
- Patio
Schools
- Burnette Elementary School
- Richard Hull Middle School
- Peachtree Ridge High School
Utilities
- Forced Air Zoned Heating and Cooling System
- Underground Utilities
- 220 Volts
- Gas Water Heater
- Cable TV Available
Listing and Financial Details
- Legal Lot and Block 29 / A
Community Details
Overview
- $1,600 Initiation Fee
- Association fees include maintenance exterior, ground maintenance, pest control, reserve fund
- The Glens At Sugarloaf Subdivision
Security
- Gated Community
- Carbon Monoxide Detectors
Map
Home Values in the Area
Average Home Value in this Area
Tax History
| Year | Tax Paid | Tax Assessment Tax Assessment Total Assessment is a certain percentage of the fair market value that is determined by local assessors to be the total taxable value of land and additions on the property. | Land | Improvement |
|---|---|---|---|---|
| 2024 | $5,876 | $213,040 | $27,200 | $185,840 |
| 2023 | $5,876 | $202,960 | $24,000 | $178,960 |
| 2022 | $5,029 | $171,000 | $24,000 | $147,000 |
| 2021 | $4,885 | $158,720 | $26,000 | $132,720 |
| 2020 | $4,677 | $147,280 | $26,000 | $121,280 |
| 2019 | $5,647 | $147,280 | $26,000 | $121,280 |
| 2018 | $371 | $11,200 | $11,200 | $0 |
| 2016 | $370 | $11,200 | $11,200 | $0 |
Property History
| Date | Event | Price | List to Sale | Price per Sq Ft | Prior Sale |
|---|---|---|---|---|---|
| 10/09/2025 10/09/25 | For Sale | $525,000 | +35.5% | $246 / Sq Ft | |
| 12/11/2020 12/11/20 | Sold | $387,500 | -2.9% | $182 / Sq Ft | View Prior Sale |
| 11/03/2020 11/03/20 | Pending | -- | -- | -- | |
| 10/15/2020 10/15/20 | Price Changed | $398,900 | -3.2% | $188 / Sq Ft | |
| 09/22/2020 09/22/20 | For Sale | $412,000 | -- | $194 / Sq Ft |
Purchase History
| Date | Type | Sale Price | Title Company |
|---|---|---|---|
| Warranty Deed | $387,500 | -- | |
| Warranty Deed | $382,000 | -- | |
| Warranty Deed | $578,305 | -- |
Mortgage History
| Date | Status | Loan Amount | Loan Type |
|---|---|---|---|
| Open | $373,450 | New Conventional | |
| Previous Owner | $370,540 | New Conventional |
Source: Georgia MLS
MLS Number: 10621887
APN: 7-205-380
- 3899 Glenview Club Ln
- 2207 Parkside Glen View
- 3920 Glenview Club Ln
- 2051 Glenview Park Cir
- 4290 Canterbury Walk Dr
- 2052 Tallapoosa Dr
- 3760 Peachbluff Ct Unit 2
- 1980 Chattahoochee Dr
- 00 Chattahoochee Dr NW
- 2005 Hailston Dr
- 2070 Hailston Dr
- 2107 Hailston Dr
- 2008 Hailston Dr
- 2122 Hailston Dr
- 2035 Kyrle Ln NW
- 1894 Point River Dr
- 3931 Tugaloo River Dr
- 3930 Lake Lanier Dr
- 2370 Main St NW
- 2036 Hailston Dr
- 2375 Main St NW
- 1949 Point River Dr
- 2204 Post Oak Dr
- 3605 Flycatcher Way
- 1770 Peachtree Industrial Blvd
- 2650 Royston Dr
- 1752 Mitzi Ct
- 4030 Cavalier Way
- 3944 Riverstone Dr
- 4090 Riversong Dr
- 3320 Moye Trail
- 3557 Ashby Pond Ln
- 1630 Peachtree Industrial Blvd
- 1925 Briergate Dr
- 1875 Briergate Dr
- 11533 Twickham Ct
