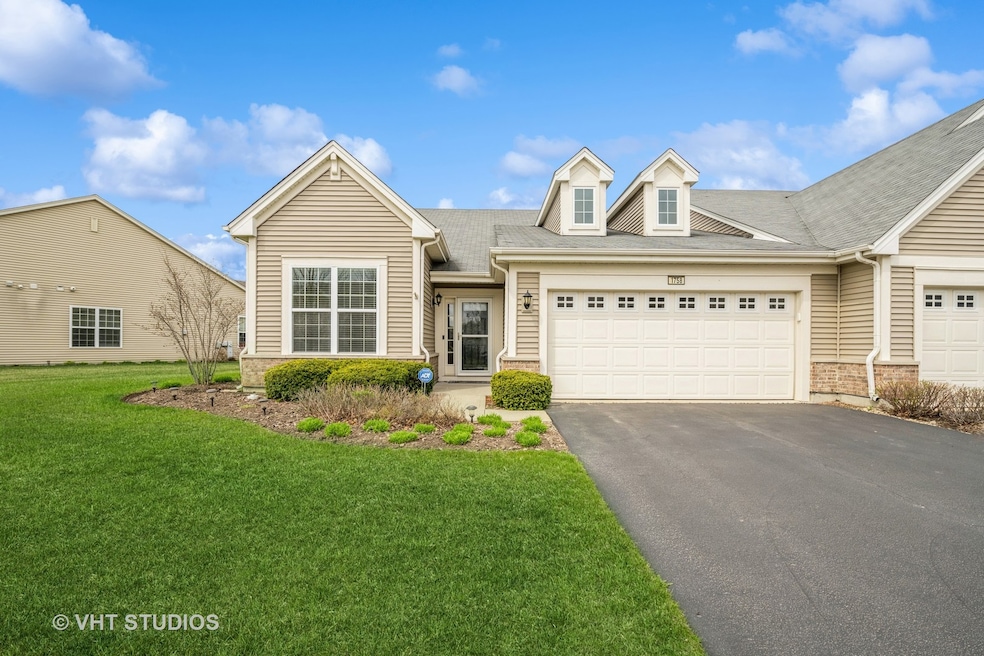
1758 Kelley Ln Hampshire, IL 60140
Highlights
- Golf Course Community
- Fitness Center
- Tennis Courts
- Gilberts Elementary School Rated A-
- Community Indoor Pool
- Party Room
About This Home
As of June 2025Welcome to 1758 Kelley Lane - A Beautifully Maintained Ranch in Carillon at Cambridge Lakes! This immaculate Beethoven Model feels brand new, with meticulous care and thoughtful design throughout. Located in the desirable 55+ Carillon community, this home offers a bright and open floor plan with vaulted ceilings, arched doorways, and an abundance of natural light. Enjoy the flexibility of multiple dining areas-an eat-in kitchen and a formal dining space that can easily transition into the open den. Need a quiet workspace? The den can be enclosed and used as a private office. The kitchen is both stylish and functional, featuring maple cabinetry, a large island, stainless steel appliances & sleek quartz countertops. The spacious first bedroom offers a walk-in closet and shared access to the hall bath, while the primary en-suite is a true retreat, complete with a generously sized walk-in closet. Living in Carillon means low-maintenance living-lawn care and snow removal are included. Enjoy resort-style amenities including a clubhouse, indoor/outdoor pools, fitness center, pickleball, tennis and bocce courts, scenic walking trails, tranquil ponds, and even a 3-hole golf course. Need help changing your smoke alarm batteries? The local fire department will assist-just give them a call! This is your chance to own a truly beautiful home in a thriving and welcoming community. Don't miss it!
Last Agent to Sell the Property
Baird & Warner License #471011890 Listed on: 04/22/2025

Townhouse Details
Home Type
- Townhome
Year Built
- Built in 2013
HOA Fees
- $362 Monthly HOA Fees
Parking
- 2 Car Garage
- Driveway
- Parking Included in Price
Home Design
- Half Duplex
- Asphalt Roof
- Concrete Perimeter Foundation
Interior Spaces
- 1,736 Sq Ft Home
- 1-Story Property
- Window Screens
- Family Room
- Living Room
- Dining Room
- Den
Kitchen
- Range
- Microwave
- Dishwasher
- Disposal
Flooring
- Carpet
- Laminate
Bedrooms and Bathrooms
- 2 Bedrooms
- 2 Potential Bedrooms
- 2 Full Bathrooms
- Dual Sinks
Laundry
- Laundry Room
- Dryer
- Washer
- Sink Near Laundry
Outdoor Features
- Patio
Utilities
- Central Air
- Heating System Uses Natural Gas
- 100 Amp Service
Listing and Financial Details
- Senior Tax Exemptions
- Homeowner Tax Exemptions
- Other Tax Exemptions
Community Details
Overview
- Association fees include insurance, security, clubhouse, exercise facilities, pool, exterior maintenance, lawn care, snow removal
- Asia Torres Association, Phone Number (847) 464-0957
- Carillon At Cambridge Lakes Subdivision, Beethoven Floorplan
- Property managed by First Services Residential
Recreation
- Golf Course Community
- Tennis Courts
- Fitness Center
- Community Indoor Pool
- Trails
Pet Policy
- Dogs and Cats Allowed
Additional Features
- Party Room
- Resident Manager or Management On Site
Ownership History
Purchase Details
Home Financials for this Owner
Home Financials are based on the most recent Mortgage that was taken out on this home.Purchase Details
Similar Homes in Hampshire, IL
Home Values in the Area
Average Home Value in this Area
Purchase History
| Date | Type | Sale Price | Title Company |
|---|---|---|---|
| Warranty Deed | $350,000 | Chicago Title | |
| Warranty Deed | $183,500 | First American Title |
Mortgage History
| Date | Status | Loan Amount | Loan Type |
|---|---|---|---|
| Open | $225,000 | New Conventional |
Property History
| Date | Event | Price | Change | Sq Ft Price |
|---|---|---|---|---|
| 06/20/2025 06/20/25 | Sold | $350,000 | 0.0% | $202 / Sq Ft |
| 04/29/2025 04/29/25 | Pending | -- | -- | -- |
| 04/22/2025 04/22/25 | For Sale | $350,000 | -- | $202 / Sq Ft |
Tax History Compared to Growth
Tax History
| Year | Tax Paid | Tax Assessment Tax Assessment Total Assessment is a certain percentage of the fair market value that is determined by local assessors to be the total taxable value of land and additions on the property. | Land | Improvement |
|---|---|---|---|---|
| 2024 | -- | $105,966 | $20,937 | $85,029 |
| 2023 | -- | $95,828 | $18,934 | $76,894 |
| 2022 | $5,719 | $88,353 | $17,457 | $70,896 |
| 2021 | $5,719 | $83,101 | $16,419 | $66,682 |
| 2020 | $0 | $80,980 | $16,000 | $64,980 |
| 2019 | $5,441 | $77,724 | $15,357 | $62,367 |
| 2018 | $0 | $69,955 | $14,413 | $55,542 |
| 2017 | $0 | $66,617 | $13,725 | $52,892 |
| 2016 | $5,441 | $63,420 | $13,066 | $50,354 |
| 2015 | -- | $59,898 | $12,340 | $47,558 |
| 2014 | -- | $59,898 | $12,340 | $47,558 |
| 2013 | -- | $37,304 | $1,048 | $36,256 |
Agents Affiliated with this Home
-

Seller's Agent in 2025
Marlene Rubenstein
Baird Warner
(847) 565-6666
1 in this area
452 Total Sales
-

Seller Co-Listing Agent in 2025
Jacquelyn Rodriguez
Baird & Warner Highland Park
1 in this area
50 Total Sales
-

Buyer's Agent in 2025
Brian Knott
RE/MAX
(847) 269-9870
9 in this area
170 Total Sales
Map
Source: Midwest Real Estate Data (MRED)
MLS Number: 12341144
APN: 02-28-149-020
- 1666 Francis Dr
- 1561 Francis Dr
- 1689 Hannah Ln
- 642 Autumn Cir
- 545 N Falls Cir
- Lot 019 Old Stage Rd
- 1638 Southern Cir
- 896 Clover Ln
- 894 Clover Ln
- 904 Clover Ln
- 942 Scottsdale Dr
- 1603 Southern Cir
- 895 Clover Ln
- 840 Clover Ln
- 1106 Crestview Ln
- 1024 Birchwood Dr
- 893 Emerald Dr
- 475 Lancaster Dr
- 1847 Southern Cir
- 955 Emerald Dr






