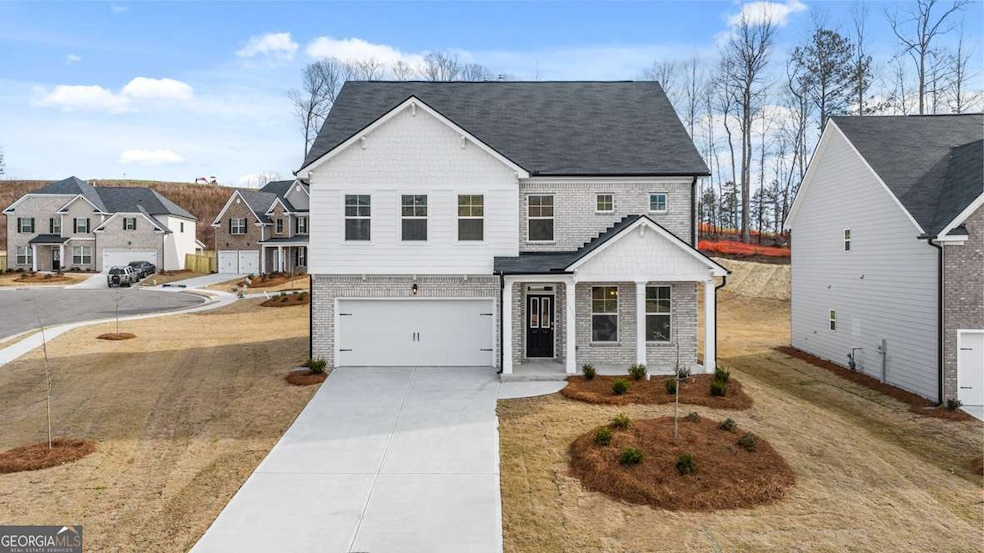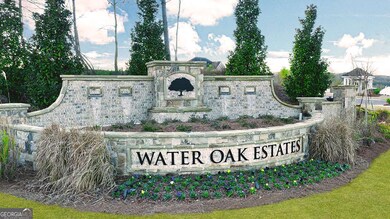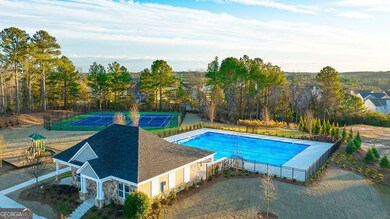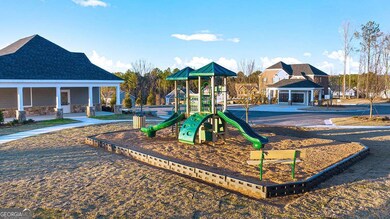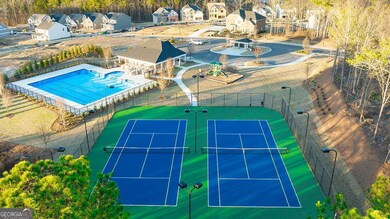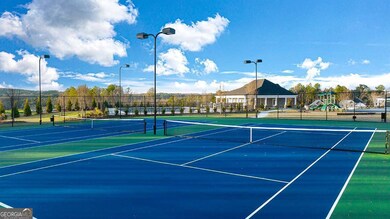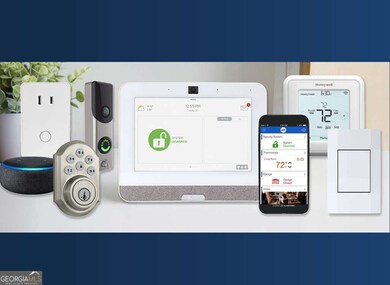1758 Lacebark Elm Way Lawrenceville, GA 30045
Estimated payment $3,783/month
Highlights
- Home Theater
- Deck
- Traditional Architecture
- Dacula Middle School Rated A-
- Seasonal View
- Wood Flooring
About This Home
FLASH SALE! The Impressive Two Story Summit Home on a basement at Water Oak Estates! 2929 sqft. Limited Time Only! MOVE IN READY! Guest/Full Bath on Main! Don't miss this incredible opportunity to own a brand new 5-bedroom, 4 bath home with Huge Loft. Point of Interest: Kroger and Publix within 2miles, Several Parks featuring aquatic center, sports fields, picnic areas and community centers, Flying -disc golf course, Trails, Fishing, Horseshoe pit and Playground. 4.7 star rating on google maps. Downtown Lawrenceville Lawn - City Park known for summer events, Middle and High School Dacula, Alcova Elementary. Mall of Georgia, Costco, Your pick of Restaurants all within minutes from your new home. SMART HOME FEATURES INCLUDED: Experience the future with our Smart Home Package for ultimate convenience and peace of mind. MAIN LEVEL LIVING: Enjoy the flexibility of a bedroom and full bath on the main level, perfect for guest or multi- generational living. Elegant Design: Two story foyer, Coffered ceiling in the ding room, 2" Wood Faux Blinds, Fireplace in Family room open to Kitchen and Dinette area Gourmet Kitchen: Stunning Quartz Island, Stainless Whirlpool Appliances Luxury Flooring- Revwood Mohawk flooring throughout, Tile in Bathrooms and Laundry Room Spacious Owner's Suite- Retreat to your own private oasis with an Large Owner's Suite. Outdoor Living: Relax on your 10x24 Covered porch with ceiling fans included Too Many Options to List:- Must See it to believe it! Community Amenities: Enjoy the resort-style lifestyle with access to the community Clubouse, Swimming Pool, Tennis Courts, and Kiddie Park!
Listing Agent
D.R. Horton Realty of Georgia, Inc. License #298941 Listed on: 07/14/2025
Home Details
Home Type
- Single Family
Year Built
- Built in 2024 | Under Construction
HOA Fees
- $42 Monthly HOA Fees
Home Design
- Traditional Architecture
- Brick Exterior Construction
- Slab Foundation
- Brick Frame
- Composition Roof
- Concrete Siding
Interior Spaces
- 2,929 Sq Ft Home
- 2-Story Property
- Roommate Plan
- High Ceiling
- Ceiling Fan
- Gas Log Fireplace
- Double Pane Windows
- Entrance Foyer
- Family Room with Fireplace
- Formal Dining Room
- Home Theater
- Loft
- Seasonal Views
- Pull Down Stairs to Attic
- Fire and Smoke Detector
Kitchen
- Breakfast Room
- Walk-In Pantry
- Microwave
- Dishwasher
- Stainless Steel Appliances
- Kitchen Island
- Solid Surface Countertops
- Disposal
Flooring
- Wood
- Carpet
- Tile
Bedrooms and Bathrooms
- Walk-In Closet
- Double Vanity
- Bathtub Includes Tile Surround
- Separate Shower
Laundry
- Laundry Room
- Laundry on upper level
Unfinished Basement
- Basement Fills Entire Space Under The House
- Exterior Basement Entry
Parking
- 2 Car Garage
- Parking Accessed On Kitchen Level
Outdoor Features
- Deck
- Porch
Schools
- Alcova Elementary School
- Dacula Middle School
- Dacula High School
Utilities
- Forced Air Zoned Heating and Cooling System
- Heating System Uses Natural Gas
- Underground Utilities
- 220 Volts
- High Speed Internet
- Cable TV Available
Additional Features
- Energy-Efficient Windows
- Sprinkler System
Listing and Financial Details
- Tax Lot 136
Community Details
Overview
- $1,000 Initiation Fee
- Association fees include swimming, tennis
- Water Oak Estates Subdivision
Recreation
- Tennis Courts
- Community Playground
- Community Pool
Map
Home Values in the Area
Average Home Value in this Area
Property History
| Date | Event | Price | Change | Sq Ft Price |
|---|---|---|---|---|
| 08/17/2025 08/17/25 | For Sale | $595,545 | -- | $203 / Sq Ft |
Source: Georgia MLS
MLS Number: 10563594
- 1522 Balvaird Dr SE
- 824 Tibwin Place SE
- 1535 Brooks Pointe Ct
- 1510 Brooks Pointe Ct
- 1255 Martins Chapel Ln SE
- 1255 Martins Chapel Ln
- 945 Campbell Gate Rd SE
- 971 Wisteria View Ct SE
- 1614 Soapstone Rd
- 1624 Soapstone Rd
- 807 Lantern Ml Cir
- 1644 Soapstone Rd
- 1079 Victoria Walk Ln
- 1695 Soapstone Rd
- 1704 Soapstone Rd
- 1857 Bloom Ct
- 779 Alcovy Ml Park
- 1401 Alcovy Rd SE
- 961 Ashton Park Dr SE
- 1377 Bramlett Forest Ct
