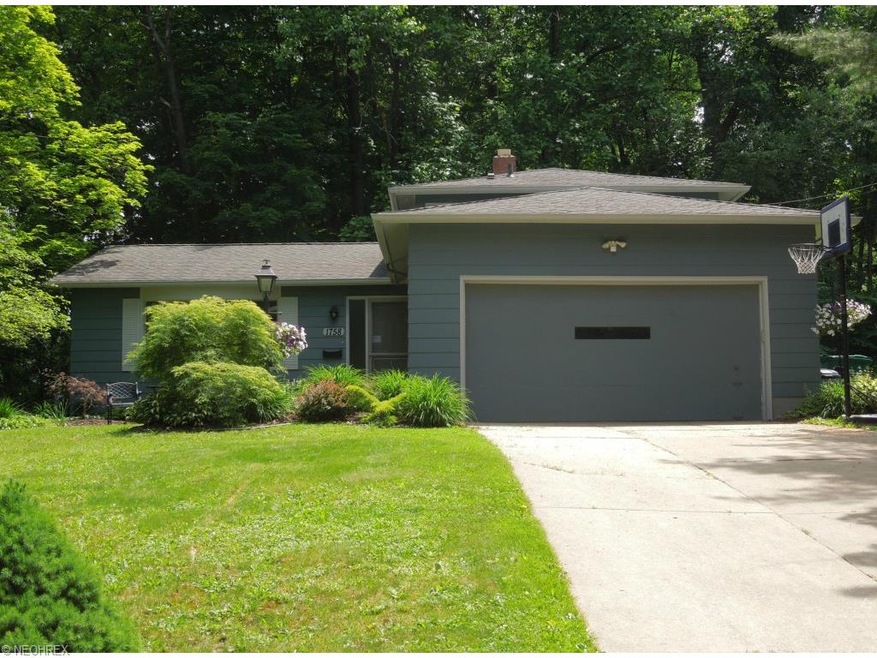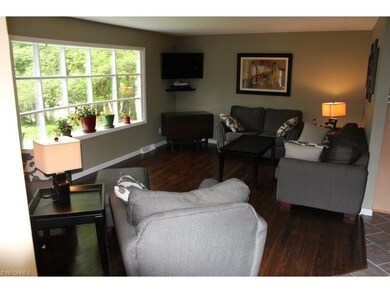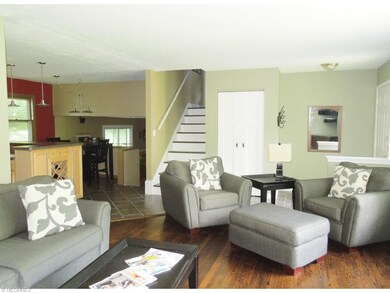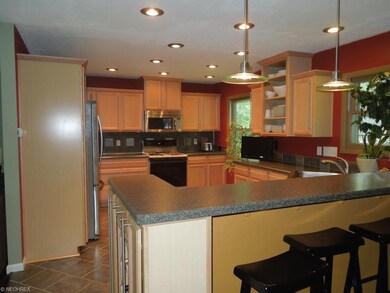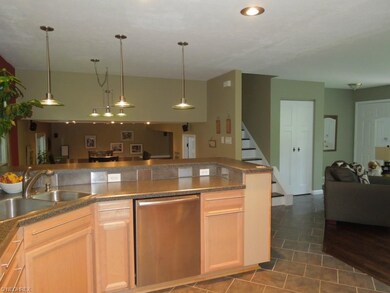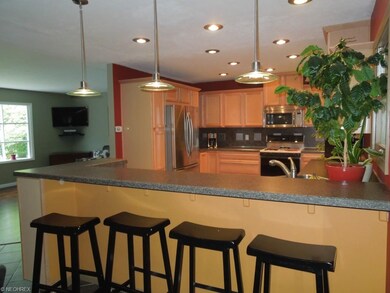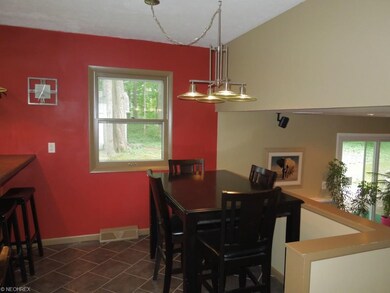
1758 Laurel Dr Twinsburg, OH 44087
Highlights
- 2 Car Attached Garage
- Patio
- 1-Story Property
- Wilcox Primary School Rated A
- Forced Air Heating and Cooling System
About This Home
As of September 2017This is definitely not a drive-by property--it's a MUST SEE! This split level home offers an updated spacious floor plan perfect for entertaining or just enjoying the comforts of home. The living room boasts beautiful refinished wood floors (2013) and a bay window to add extra light. If you are looking for a kitchen that has been completely renovated (2010)--look no further, new cabinets, lighting, newer dishwasher 2013, microwave/range hood 2010, ceramic tile, backsplash, sink, base molding, registers, a breakfast bar to add extra seating and new countertops! The family room adds extra living space with a sliding door leading to a concrete patio perfect for BBQing or enjoying a beverage on a starry night! The family room also has newer carpet (2008), newer paint/lighting (2012) and wiring for surround sound (2011)! Not only does this home have 3 bedrooms but the owner has added what could be a 4th bedroom or an office on the lower level AND A FULL BATHROOM (2008)!! The partial basement/crawl space has plenty of room for storage. New sump pump/drains (2011). This home has been meticulously cared for and is definitely move-in ready! Don't wait, schedule your private showing TODAY!!
Home Details
Home Type
- Single Family
Est. Annual Taxes
- $2,629
Year Built
- Built in 1968
Lot Details
- 0.29 Acre Lot
- Lot Dimensions are 85x148
Home Design
- Split Level Home
- Asphalt Roof
Interior Spaces
- 1,664 Sq Ft Home
- 1-Story Property
Kitchen
- Built-In Oven
- Microwave
- Dishwasher
- Disposal
Bedrooms and Bathrooms
- 3 Bedrooms
Basement
- Sump Pump
- Crawl Space
Parking
- 2 Car Attached Garage
- Garage Drain
- Garage Door Opener
Outdoor Features
- Patio
Utilities
- Forced Air Heating and Cooling System
- Heating System Uses Gas
Community Details
- Rolling Acres Sub Community
Listing and Financial Details
- Assessor Parcel Number 6400106
Ownership History
Purchase Details
Home Financials for this Owner
Home Financials are based on the most recent Mortgage that was taken out on this home.Purchase Details
Home Financials for this Owner
Home Financials are based on the most recent Mortgage that was taken out on this home.Purchase Details
Home Financials for this Owner
Home Financials are based on the most recent Mortgage that was taken out on this home.Purchase Details
Home Financials for this Owner
Home Financials are based on the most recent Mortgage that was taken out on this home.Purchase Details
Home Financials for this Owner
Home Financials are based on the most recent Mortgage that was taken out on this home.Similar Home in Twinsburg, OH
Home Values in the Area
Average Home Value in this Area
Purchase History
| Date | Type | Sale Price | Title Company |
|---|---|---|---|
| Warranty Deed | $192,500 | Chicago Title | |
| Warranty Deed | $172,000 | None Available | |
| Corporate Deed | $173,500 | Equity Title Agency Inc | |
| Warranty Deed | $122,000 | Beacon Title Agency Inc | |
| Sheriffs Deed | $130,000 | Beacon Title Agency Inc |
Mortgage History
| Date | Status | Loan Amount | Loan Type |
|---|---|---|---|
| Open | $184,500 | New Conventional | |
| Previous Owner | $137,600 | New Conventional | |
| Previous Owner | $168,003 | New Conventional | |
| Previous Owner | $166,920 | FHA | |
| Previous Owner | $129,600 | Unknown | |
| Previous Owner | $460,000 | No Value Available |
Property History
| Date | Event | Price | Change | Sq Ft Price |
|---|---|---|---|---|
| 09/01/2017 09/01/17 | Sold | $192,500 | +1.3% | $113 / Sq Ft |
| 07/24/2017 07/24/17 | Pending | -- | -- | -- |
| 07/17/2017 07/17/17 | For Sale | $190,000 | +10.5% | $112 / Sq Ft |
| 08/14/2014 08/14/14 | Sold | $172,000 | -4.4% | $103 / Sq Ft |
| 06/29/2014 06/29/14 | Pending | -- | -- | -- |
| 06/07/2014 06/07/14 | For Sale | $179,850 | -- | $108 / Sq Ft |
Tax History Compared to Growth
Tax History
| Year | Tax Paid | Tax Assessment Tax Assessment Total Assessment is a certain percentage of the fair market value that is determined by local assessors to be the total taxable value of land and additions on the property. | Land | Improvement |
|---|---|---|---|---|
| 2025 | $4,042 | $83,986 | $15,015 | $68,971 |
| 2024 | $4,042 | $83,986 | $15,015 | $68,971 |
| 2023 | $4,042 | $83,986 | $15,015 | $68,971 |
| 2022 | $3,236 | $59,990 | $10,724 | $49,266 |
| 2021 | $3,252 | $59,990 | $10,724 | $49,266 |
| 2020 | $3,154 | $59,990 | $10,720 | $49,270 |
| 2019 | $3,040 | $54,040 | $10,720 | $43,320 |
| 2018 | $2,979 | $54,040 | $10,720 | $43,320 |
| 2017 | $2,638 | $54,040 | $10,720 | $43,320 |
| 2016 | $2,622 | $50,720 | $10,720 | $40,000 |
| 2015 | $2,638 | $50,720 | $10,720 | $40,000 |
| 2014 | $2,632 | $50,720 | $10,720 | $40,000 |
| 2013 | $2,630 | $50,720 | $10,720 | $40,000 |
Agents Affiliated with this Home
-
J
Seller's Agent in 2017
Jo-Ann McFearin
Deleted Agent
-

Buyer's Agent in 2017
Andrena Hoyack
Keller Williams Chervenic Rlty
(216) 386-7070
12 in this area
55 Total Sales
-

Seller's Agent in 2014
Will Penney
EXP Realty, LLC.
(330) 760-2866
3 in this area
457 Total Sales
-

Buyer's Agent in 2014
Laura Lyons
Keller Williams Chervenic Rlty
(330) 998-4762
22 in this area
83 Total Sales
Map
Source: MLS Now
MLS Number: 3625958
APN: 64-00106
- 1723 Laurel Dr
- 9472 Lawnfield Dr
- 1909 Laurel Dr
- 10790 Ravenna Rd Unit 302
- 9394 Gettysburg Dr
- 2032 Presidential Pkwy
- 2005 Presidential Pkwy Unit 81H
- 0 Chamberlin Rd Unit 5110799
- 9422 Andrew Dr
- 2115 Presidential Pkwy Unit B5
- 9549 Ridge Ct
- SL3 Chamberlin Rd
- 9543 Ridge Ct
- SL 2 Chamberlin Rd
- 9534 Ridge Ct Unit 15D
- 1300 Bridget Ln
- 1601 Ridgewood Ct
- 9884 Oakwood Dr
- 10413 Fox Hollow Cir
- 9237 Shepard Rd
