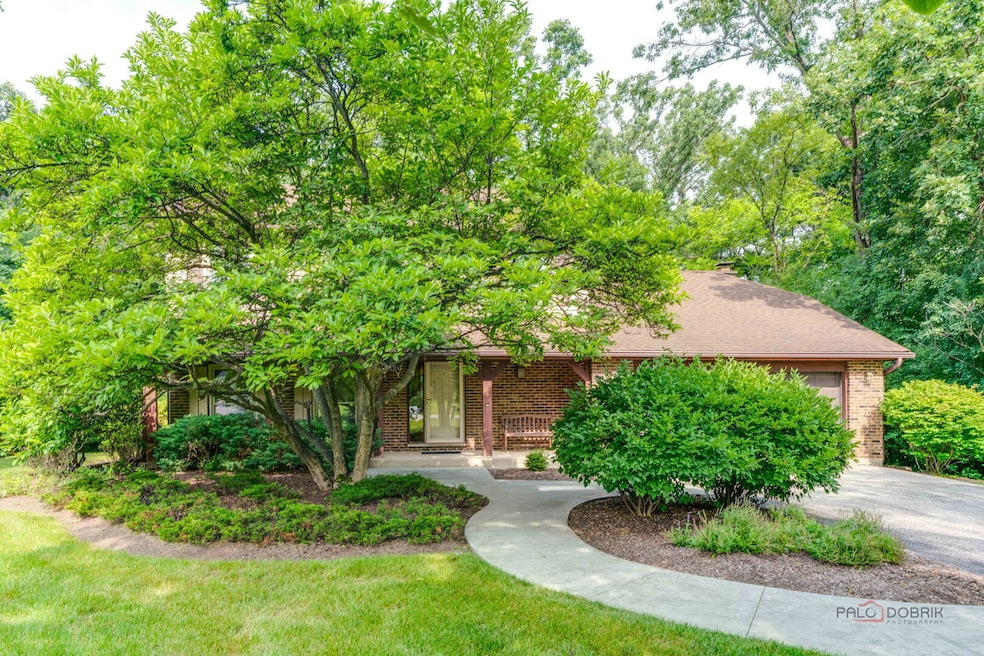
1758 Lexington Rd Libertyville, IL 60048
Estimated payment $4,502/month
Highlights
- Landscaped Professionally
- Deck
- Mud Room
- Oak Grove Elementary School Rated A
- Wooded Lot
- Formal Dining Room
About This Home
Welcome to your private retreat in the oaks! Nestled on just under an acre and shaded by stately mature oak trees, this beautifully maintained 3-bedroom, 3.5-bathroom two-story home offers the perfect blend of space, serenity, and style. Inside, you'll find generously sized living areas, a bright and open kitchen, and a flexible floor plan ideal for entertaining or everyday comfort. The spacious primary suite has an ensuite bath and ample closet space. The basement provides extra space that can be used as more entertaining space. Recent updates include, fresh paint throughout the second floor as well as carpeting in the basement and on the second floor. Step outside onto the large deck overlooking the professionally landscaped walkways and the natural beauty of the wooded lot-perfect for relaxing evenings, gardening, or hosting gatherings under the canopy of trees. With its peaceful setting and inviting layout, this home offers a rare opportunity to enjoy nature and comfort all in one.
Open House Schedule
-
Sunday, August 10, 202512:00 to 2:00 pm8/10/2025 12:00:00 PM +00:008/10/2025 2:00:00 PM +00:00Add to Calendar
Home Details
Home Type
- Single Family
Est. Annual Taxes
- $12,798
Year Built
- Built in 1980
Lot Details
- 0.96 Acre Lot
- Landscaped Professionally
- Wooded Lot
HOA Fees
- $13 Monthly HOA Fees
Parking
- 2 Car Garage
- Driveway
- Parking Included in Price
Home Design
- Asphalt Roof
- Concrete Perimeter Foundation
Interior Spaces
- 2,161 Sq Ft Home
- 2-Story Property
- Fireplace With Gas Starter
- Mud Room
- Family Room with Fireplace
- Living Room
- Formal Dining Room
Kitchen
- Range
- Microwave
- Dishwasher
- Stainless Steel Appliances
- Disposal
Flooring
- Carpet
- Ceramic Tile
Bedrooms and Bathrooms
- 3 Bedrooms
- 3 Potential Bedrooms
Laundry
- Laundry Room
- Dryer
- Washer
- Sink Near Laundry
Basement
- Basement Fills Entire Space Under The House
- Finished Basement Bathroom
Outdoor Features
- Deck
Schools
- Oak Grove Elementary School
Utilities
- Central Air
- Heating System Uses Natural Gas
- 200+ Amp Service
- Lake Michigan Water
Community Details
- Bern Teitz (Pres.) Association, Phone Number (847) 555-5555
- Property managed by Saddle Hill Community Association
Listing and Financial Details
- Homeowner Tax Exemptions
Map
Home Values in the Area
Average Home Value in this Area
Tax History
| Year | Tax Paid | Tax Assessment Tax Assessment Total Assessment is a certain percentage of the fair market value that is determined by local assessors to be the total taxable value of land and additions on the property. | Land | Improvement |
|---|---|---|---|---|
| 2024 | $12,177 | $176,781 | $81,313 | $95,468 |
| 2023 | $12,607 | $163,052 | $74,998 | $88,054 |
| 2022 | $12,607 | $168,008 | $72,085 | $95,923 |
| 2021 | $12,118 | $164,391 | $70,533 | $93,858 |
| 2020 | $11,670 | $161,627 | $69,347 | $92,280 |
| 2019 | $11,528 | $160,091 | $68,688 | $91,403 |
| 2018 | $8,410 | $172,665 | $69,650 | $103,015 |
| 2017 | $12,522 | $167,214 | $67,451 | $99,763 |
| 2016 | $12,087 | $158,542 | $63,953 | $94,589 |
| 2015 | $10,718 | $148,184 | $59,775 | $88,409 |
| 2014 | $10,246 | $141,541 | $58,973 | $82,568 |
| 2012 | $10,435 | $142,769 | $59,485 | $83,284 |
Property History
| Date | Event | Price | Change | Sq Ft Price |
|---|---|---|---|---|
| 08/08/2025 08/08/25 | Pending | -- | -- | -- |
| 08/07/2025 08/07/25 | For Sale | $625,000 | 0.0% | $289 / Sq Ft |
| 08/07/2025 08/07/25 | Price Changed | $625,000 | -- | $289 / Sq Ft |
Purchase History
| Date | Type | Sale Price | Title Company |
|---|---|---|---|
| Quit Claim Deed | -- | None Listed On Document | |
| Warranty Deed | $400,000 | -- | |
| Warranty Deed | $310,000 | -- | |
| Interfamily Deed Transfer | -- | -- | |
| Warranty Deed | $284,500 | -- |
Mortgage History
| Date | Status | Loan Amount | Loan Type |
|---|---|---|---|
| Previous Owner | $200,000 | Credit Line Revolving | |
| Previous Owner | $158,995 | New Conventional | |
| Previous Owner | $282,500 | No Value Available | |
| Previous Owner | $65,000 | No Value Available | |
| Previous Owner | $294,500 | No Value Available | |
| Previous Owner | $227,450 | No Value Available |
Similar Homes in Libertyville, IL
Source: Midwest Real Estate Data (MRED)
MLS Number: 12428322
APN: 11-11-303-031
- 1485 Lexington Rd
- 30128 N Saint Marys Rd
- 1768 White Fence Ln
- 1881 Haven Ln
- 1270 Benson Ln
- 877 Fair Way
- 31016 Prairie Ridge Ct S
- 31131 Sage Ct
- 15393 W Oak Spring Rd
- 14436 Greenfield Ct
- 15734 W Buckley Rd
- 14590 S Somerset Cir
- 31366 W Somerset Cir
- 2291 Shannondale Dr
- 30300 N East End Ave
- 16051 W Des Plaines Dr
- 114 Camelot Ln
- 16108 W Des Plaines Dr
- 3317 Stratford Ct Unit 3B
- 13296 W Heiden Cir Unit 54






