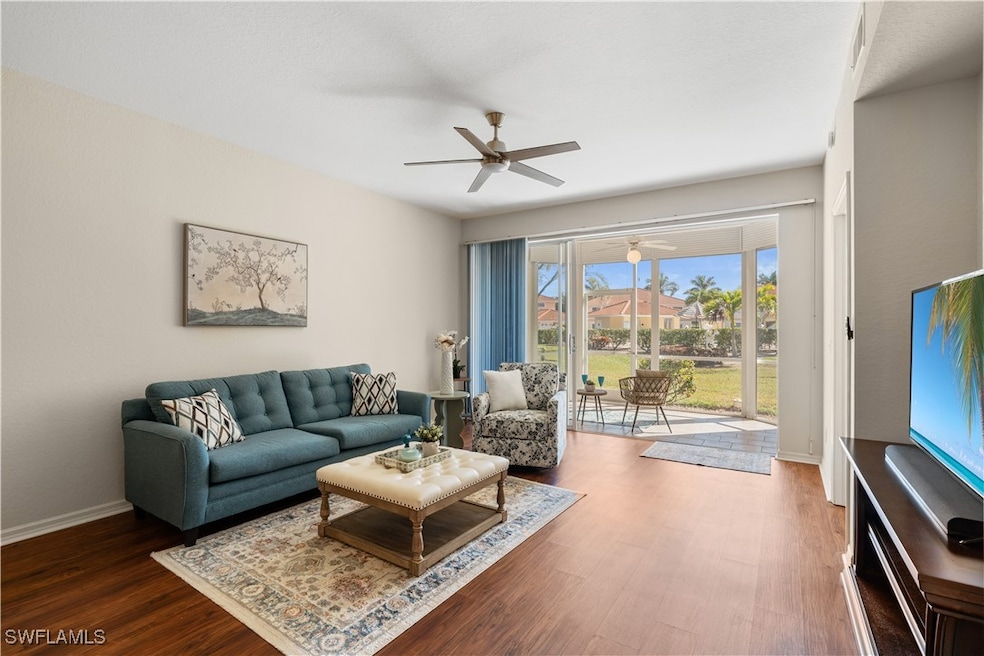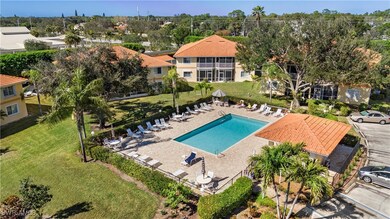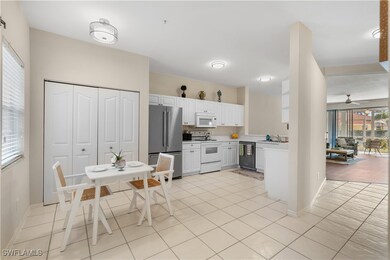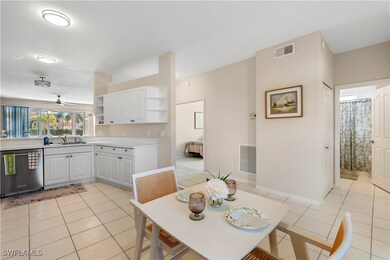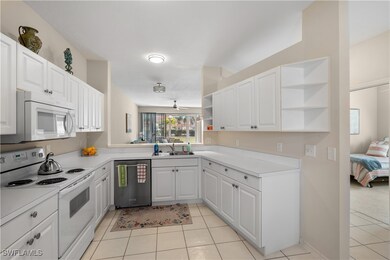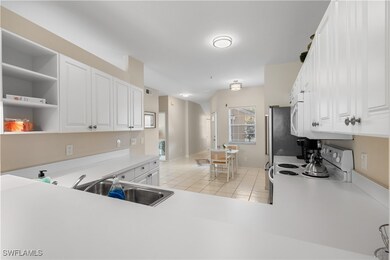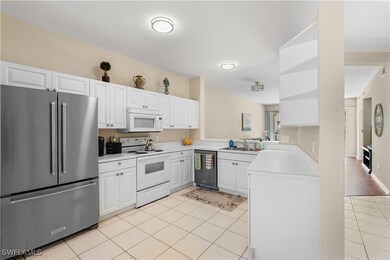1758 Reuven Cir Unit 1503 Naples, FL 34112
East Naples NeighborhoodEstimated payment $2,975/month
Highlights
- Pier or Dock
- Clubhouse
- Furnished
- Fitness Center
- Pool View
- Screened Porch
About This Home
Wanted...New owner who enjoys spacious condominium living in an extremely well maintained and conveniently located Naples Community. This 3 Bedroom 2 Bathroom property features high ceilings, ample living space, a private screened lanai and an attached 1 car garage. Located 2.5 miles from Naples 5th Avenue Crown Pointe is the ideal combination of convenient and financially accessible. With a swimming pool literally just outside your lanai and your community center right down the road you can enjoy a peaceful afternoon in the sun or head over to the fitness center, tennis & pickle ball courts or to the larger community pool and clubhouse. This community dues covers virtually eveything, the only monthly bill you will see is for your electric service. This home is perfectly maintained but there are opportunities for those who like to take on projects to improve their property value. There is a short term seasonal rental agreement in place which will net $13,200 covering your costs for HOA, Annual Taxes and Insurance. Take advantage of it in the shoulder seasons this year and proceed with it as your personal residence or continue to capitalize on endless opportunies.
Listing Agent
D'Layne Graney
Coldwell Banker Realty License #249525634 Listed on: 10/11/2025

Co-Listing Agent
Michael Graney
Coldwell Banker Realty License #249530585
Property Details
Home Type
- Condominium
Est. Annual Taxes
- $2,988
Year Built
- Built in 2002
Lot Details
- Northwest Facing Home
- Zero Lot Line
HOA Fees
- $728 Monthly HOA Fees
Parking
- 1 Car Attached Garage
- Garage Door Opener
- Driveway
- Guest Parking
Home Design
- Entry on the 1st floor
- Tile Roof
- Stucco
Interior Spaces
- 1,534 Sq Ft Home
- 2-Story Property
- Furnished
- Shutters
- Single Hung Windows
- Screened Porch
- Vinyl Flooring
- Pool Views
- Washer
Kitchen
- Breakfast Area or Nook
- Breakfast Bar
- Self-Cleaning Oven
- Electric Cooktop
- Microwave
- Freezer
- Dishwasher
- Disposal
Bedrooms and Bathrooms
- 3 Bedrooms
- Split Bedroom Floorplan
- Walk-In Closet
- 2 Full Bathrooms
- Dual Sinks
- Bathtub
- Separate Shower
Home Security
Outdoor Features
- Screened Patio
- Outdoor Grill
Schools
- Shadowlawn Elementary School
- East Naples Middle School
- Naples High School
Utilities
- Central Heating and Cooling System
- Underground Utilities
- High Speed Internet
- Cable TV Available
Listing and Financial Details
- Tax Lot 1503
- Assessor Parcel Number 71830500466
Community Details
Overview
- Association fees include management, cable TV, insurance, irrigation water, legal/accounting, ground maintenance, pest control, recreation facilities, reserve fund, road maintenance, sewer, street lights, trash, water
- 44 Units
- Association Phone (239) 793-6533
- St. George Subdivision
Amenities
- Community Barbecue Grill
- Picnic Area
- Clubhouse
- Billiard Room
- Bike Room
Recreation
- Pier or Dock
- Tennis Courts
- Community Basketball Court
- Pickleball Courts
- Fitness Center
- Community Pool
Pet Policy
- Call for details about the types of pets allowed
Security
- Fire and Smoke Detector
Map
Home Values in the Area
Average Home Value in this Area
Tax History
| Year | Tax Paid | Tax Assessment Tax Assessment Total Assessment is a certain percentage of the fair market value that is determined by local assessors to be the total taxable value of land and additions on the property. | Land | Improvement |
|---|---|---|---|---|
| 2025 | $2,988 | $307,994 | -- | $307,994 |
| 2024 | $2,985 | $278,738 | -- | -- |
| 2023 | $2,985 | $253,398 | $0 | $0 |
| 2022 | $2,706 | $230,362 | $0 | $0 |
| 2021 | $2,419 | $209,420 | $0 | $209,420 |
| 2020 | $2,397 | $209,420 | $0 | $209,420 |
| 2019 | $2,416 | $209,420 | $0 | $209,420 |
| 2018 | $1,101 | $134,587 | $0 | $0 |
| 2017 | $1,079 | $131,819 | $0 | $0 |
| 2016 | $826 | $129,108 | $0 | $0 |
| 2015 | $840 | $128,211 | $0 | $0 |
| 2014 | $840 | $27,193 | $0 | $0 |
Property History
| Date | Event | Price | List to Sale | Price per Sq Ft | Prior Sale |
|---|---|---|---|---|---|
| 10/11/2025 10/11/25 | For Sale | $379,000 | +26.8% | $247 / Sq Ft | |
| 11/08/2024 11/08/24 | Sold | $299,000 | 0.0% | $195 / Sq Ft | View Prior Sale |
| 10/08/2024 10/08/24 | Pending | -- | -- | -- | |
| 10/04/2024 10/04/24 | Price Changed | $299,000 | -6.6% | $195 / Sq Ft | |
| 09/26/2024 09/26/24 | Price Changed | $320,000 | -4.5% | $209 / Sq Ft | |
| 09/12/2024 09/12/24 | Price Changed | $335,000 | -4.3% | $218 / Sq Ft | |
| 09/05/2024 09/05/24 | For Sale | $349,900 | +62.7% | $228 / Sq Ft | |
| 01/04/2019 01/04/19 | Sold | $215,000 | -8.5% | $140 / Sq Ft | View Prior Sale |
| 11/26/2018 11/26/18 | Pending | -- | -- | -- | |
| 10/22/2018 10/22/18 | For Sale | $235,000 | -- | $153 / Sq Ft |
Purchase History
| Date | Type | Sale Price | Title Company |
|---|---|---|---|
| Warranty Deed | $299,000 | None Listed On Document | |
| Warranty Deed | $215,000 | Attorney | |
| Deed | $119,900 | -- |
Source: Florida Gulf Coast Multiple Listing Service
MLS Number: 225074457
APN: 71830500466
- 1766 Reuven Cir Unit 1403
- 1747 Reuven Cir Unit 1703
- 1715 Reuven Cir Unit 2103
- 5030 Eclipse Ct
- 1724 Royal Cir Unit 901
- 1660 Royal Cir Unit 101
- 1752 Royal Cir Unit 1202
- 1700 Royal Cir Unit 601
- 1856 W Crown Pointe Blvd
- 1899 Piccadilly Circus
- 1850 W Crown Pointe Blvd Unit 202
- 1850 W Crown Pointe Blvd Unit 103
- 1920 Piccadilly Circus
- 1279 Naples Lake Dr
- 1178 Jardin Dr
- 1749 Royal Cir Unit 1701
- 1315 Naples Lake Dr
- 1950 W Crown Pointe Blvd Unit 208
- 1950 W Crown Pointe Blvd Unit 106
- 1909 W Crown Pointe Blvd
- 1151 Jardin Dr
- 3055 Round Table Ct
- 2972 Kings Lake Blvd Unit 2972
- 3138 Kings Lake Blvd Unit 7547
- 5192 Lochwood Ct
- 1106 Jardin Dr
- 2930 Kings Lake Blvd Unit 2930
- 1820 Florida Club Cir Unit 2210
- 1820 Florida Club Cir Unit 2205
- 1820 Florida Club Cir Unit 2201
- 5390 Whitten Dr
- 1810 Florida Club Cir Unit 1305
- 1885 Florida Club Dr
- 1865 Florida Club Dr
- 1051 Foxfire Ln
