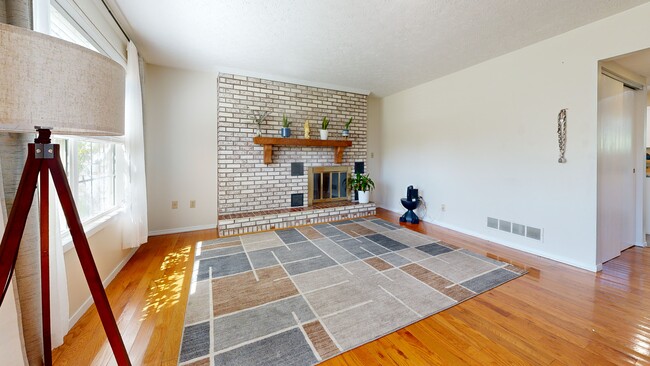
1758 Val Ct Burlington, KY 41005
Estimated payment $1,336/month
Highlights
- Very Popular Property
- Traditional Architecture
- Stainless Steel Appliances
- Goodridge Elementary School Rated A-
- Wood Flooring
- Eat-In Kitchen
About This Home
Welcome to easy living in this beautiful Burlington townhouse! The kitchen shines with granite countertops, stainless steel appliances, and plenty of cabinet space. Step outside to a private patio that's perfect for relaxing or entertaining—two assigned parking spots. Enjoy the comfort and convenience of a low-maintenance lifestyle.
Townhouse Details
Home Type
- Townhome
Est. Annual Taxes
- $1,675
Year Built
- Built in 1981
HOA Fees
- $300 Monthly HOA Fees
Home Design
- Traditional Architecture
- Brick Exterior Construction
- Slab Foundation
- Shingle Roof
- Aluminum Siding
Interior Spaces
- 1,200 Sq Ft Home
- 2-Story Property
- Wood Burning Fireplace
- Brick Fireplace
- Aluminum Window Frames
- Family Room
- Living Room
- Pest Guard System
Kitchen
- Eat-In Kitchen
- Electric Oven
- Electric Range
- Microwave
- Dishwasher
- Stainless Steel Appliances
Flooring
- Wood
- Carpet
- Luxury Vinyl Tile
Bedrooms and Bathrooms
- 2 Bedrooms
Laundry
- Laundry on main level
- Dryer
- Washer
Parking
- 2 Parking Spaces
- Assigned Parking
Schools
- Goodridge Elementary School
- Camp Ernst Middle School
- Conner Senior High School
Utilities
- Central Air
- Heating Available
- Cable TV Available
Additional Features
- Patio
- 767 Sq Ft Lot
Listing and Financial Details
- Assessor Parcel Number 049.00-15-003.04
Community Details
Overview
- Association fees include pest control, ground maintenance, maintenance structure, sewer, snow removal, trash, water
- Vertex Association, Phone Number (859) 491-5711
- On-Site Maintenance
Recreation
- Snow Removal
Map
Home Values in the Area
Average Home Value in this Area
Tax History
| Year | Tax Paid | Tax Assessment Tax Assessment Total Assessment is a certain percentage of the fair market value that is determined by local assessors to be the total taxable value of land and additions on the property. | Land | Improvement |
|---|---|---|---|---|
| 2024 | $1,675 | $149,000 | $10,000 | $139,000 |
| 2023 | $1,658 | $149,000 | $10,000 | $139,000 |
| 2022 | $1,036 | $92,700 | $10,000 | $82,700 |
| 2021 | $1,113 | $92,700 | $10,000 | $82,700 |
| 2020 | $627 | $55,000 | $0 | $55,000 |
| 2019 | $632 | $55,000 | $0 | $55,000 |
| 2018 | $697 | $55,000 | $0 | $55,000 |
| 2017 | $626 | $55,000 | $0 | $55,000 |
| 2015 | $927 | $82,000 | $0 | $82,000 |
| 2013 | -- | $82,000 | $0 | $82,000 |
Property History
| Date | Event | Price | List to Sale | Price per Sq Ft | Prior Sale |
|---|---|---|---|---|---|
| 10/08/2025 10/08/25 | Price Changed | $169,000 | -5.1% | $141 / Sq Ft | |
| 08/26/2025 08/26/25 | For Sale | $178,000 | +19.5% | $148 / Sq Ft | |
| 12/28/2022 12/28/22 | Sold | $149,000 | -0.7% | $124 / Sq Ft | View Prior Sale |
| 11/12/2022 11/12/22 | Pending | -- | -- | -- | |
| 11/10/2022 11/10/22 | For Sale | $150,000 | -- | $125 / Sq Ft |
Purchase History
| Date | Type | Sale Price | Title Company |
|---|---|---|---|
| Warranty Deed | $149,000 | -- | |
| Quit Claim Deed | -- | None Available | |
| Deed | $27,500 | None Available | |
| Commissioners Deed | $33,334 | None Available |
Mortgage History
| Date | Status | Loan Amount | Loan Type |
|---|---|---|---|
| Open | $126,650 | New Conventional |
About the Listing Agent

About Me
I’m a licensed real estate professional with eXp Realty, proudly serving clients throughout Kentucky. My approach is grounded in integrity, professionalism, and a true commitment to helping people achieve their real estate goals. I believe that buying or selling a home is more than a transaction—it’s a life milestone—and I take pride in guiding my clients through every step with care and clarity.
How I Help Clients
I provide personalized service by listening closely to
Cherish's Other Listings
Source: Northern Kentucky Multiple Listing Service
MLS Number: 635723
APN: 049.00-15-003.04
- 1742 Val Ct
- 2084 Divot Dr
- 2085 Divot Dr
- 5874 Bunkers Ave
- 3028 Palmer Place
- 3049 Palmer Place
- 7090 Putters Point Unit 117A
- 5721 Bunkers Ave Unit 108F
- 5284 Country Club Ln Unit 10C
- 4907 Limaburg Rd
- 1880 Hidden Springs Ct
- 1845 Conrad Ln
- 1957 Timberwyck Ln Unit 204
- 1609 Poplar Ridge Ct
- 2239 Teal Briar Ln Unit 206
- 2231 Teal Briar Ln Unit 101
- 5553 Strike the Gold Dr
- 6078 Cedar Hill Ln
- 4808 Elkwood Dr
- 2316 Paragon Mill Dr Unit 303
- 5519 Limaburg Rd
- 1735 Tanglewood Ct
- 5455 Kingfisher Ave
- 5109 Frederick Ln
- 6220 Crossings Dr
- 1800 Bordeaux Blvd
- 6173 Ancient Oak Dr
- 4987 Aero Pkwy
- 1684 Deer Run Dr
- 1160 Boone Aire Rd
- 6000-6088 S Pointe Dr
- 1851 Treeshade Ct
- 1791 Apple Cider Dr
- 855 Clubtrail Dr
- 7393 Maybury Ct
- 3465 Hebron Station Dr
- 1700 Charleston Ct
- 1840 Hart Dr
- 6700 Hopeful Rd
- 3078 Cattail Cove Ln





