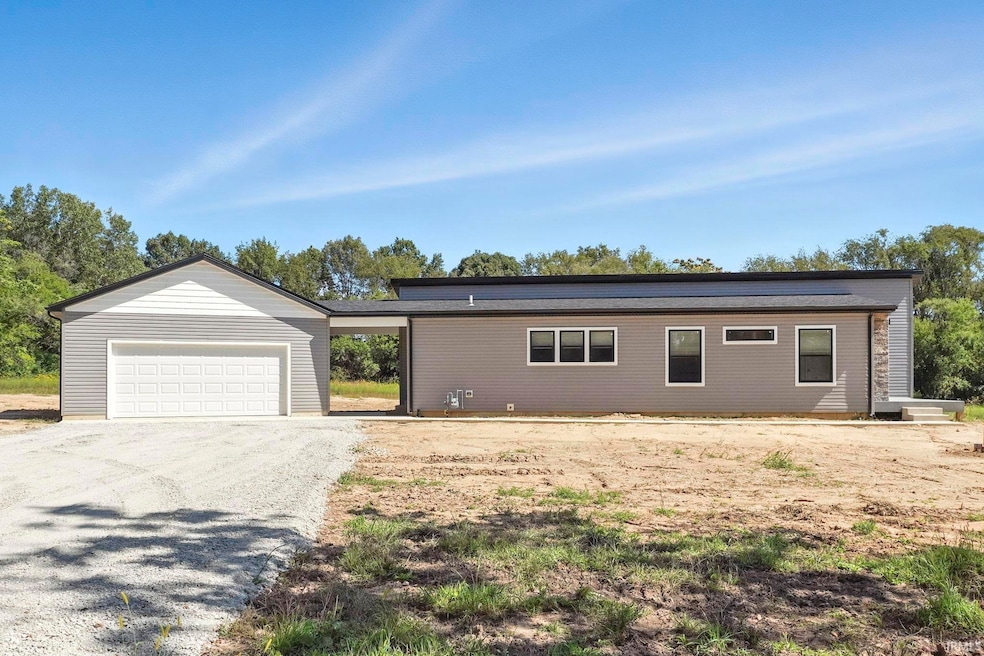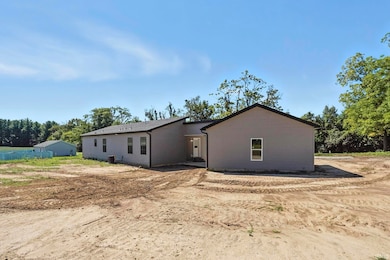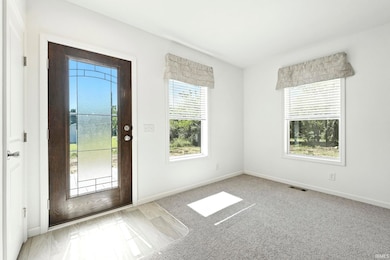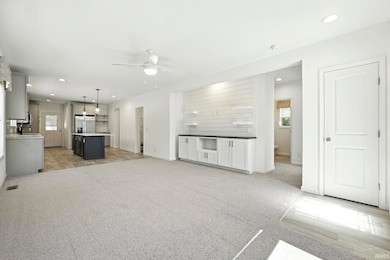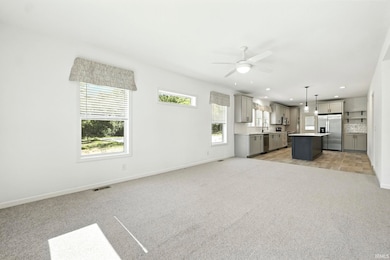17580 Vine St Plymouth, IN 46563
Estimated payment $1,684/month
Total Views
34,057
3
Beds
2
Baths
1,333
Sq Ft
$240
Price per Sq Ft
Highlights
- Primary Bedroom Suite
- Open Floorplan
- Backs to Open Ground
- John Glenn High School Rated 10
- Ranch Style House
- 2 Car Attached Garage
About This Home
Private setting with plenty of space. Maintenance free composite deck at the front entrance. This new construction home offers over 1,300 square feet with an open floor plan that has 3 bedrooms and 2 full baths. Beautiful kitchen with island. Custom built in's in the family room. Spacious owners suite with double sinks and amazing tiled, walk in shower. All there is to do is move in and enjoy!
Home Details
Home Type
- Single Family
Est. Annual Taxes
- $69
Year Built
- Built in 2025
Lot Details
- 3.15 Acre Lot
- Backs to Open Ground
- Level Lot
Parking
- 2 Car Attached Garage
- Gravel Driveway
Home Design
- Ranch Style House
- Shingle Roof
- Vinyl Construction Material
Interior Spaces
- Open Floorplan
- Carpet
- Crawl Space
- Kitchen Island
- Washer Hookup
Bedrooms and Bathrooms
- 3 Bedrooms
- Primary Bedroom Suite
- Walk-In Closet
- 2 Full Bathrooms
- Double Vanity
- Separate Shower
Schools
- Jefferson Elementary School
- Lincoln Middle School
- Plymouth High School
Utilities
- Forced Air Heating and Cooling System
- Heating System Uses Gas
- Private Company Owned Well
- Well
- Septic System
Listing and Financial Details
- Assessor Parcel Number 50-41-10-302-207.003-011
Map
Create a Home Valuation Report for This Property
The Home Valuation Report is an in-depth analysis detailing your home's value as well as a comparison with similar homes in the area
Home Values in the Area
Average Home Value in this Area
Tax History
| Year | Tax Paid | Tax Assessment Tax Assessment Total Assessment is a certain percentage of the fair market value that is determined by local assessors to be the total taxable value of land and additions on the property. | Land | Improvement |
|---|---|---|---|---|
| 2024 | $69 | $4,900 | $4,900 | -- |
| 2023 | $69 | $4,100 | $4,100 | -- |
| 2022 | $95 | $5,400 | $5,400 | $0 |
| 2021 | -- | $4,600 | $4,600 | $0 |
Source: Public Records
Property History
| Date | Event | Price | List to Sale | Price per Sq Ft |
|---|---|---|---|---|
| 10/16/2025 10/16/25 | Price Changed | $319,900 | -3.0% | $240 / Sq Ft |
| 08/28/2025 08/28/25 | For Sale | $329,900 | -- | $247 / Sq Ft |
Source: Indiana Regional MLS
Purchase History
| Date | Type | Sale Price | Title Company |
|---|---|---|---|
| Warranty Deed | -- | None Listed On Document | |
| Warranty Deed | -- | None Listed On Document |
Source: Public Records
Source: Indiana Regional MLS
MLS Number: 202534803
APN: 50-41-10-302-207.002-011
Nearby Homes
- 310 Skylane Dr
- 2234 Bitter Root Dr
- 123 W Garro St Unit apartment
- 1340 Holloway Dr
- 1011 Angela Dr
- 321 Lakeside Dr Unit ID1328990P
- 529 Woodies Ln
- 201 W Tampa St
- 19770 Kern Rd
- 1322 E Jackson Rd Unit ID1308953P
- 4940 Belleville Cir
- 907 Dover Dr
- 2109 Oliver St
- 226 E Fairview Ave
- 317 E Irvington Ave
- 2205 S William St
- 2003 S Taylor St
- 4245 Irish Hills Dr
- 202 E Ewing Ave
- 1808 S Scott St
