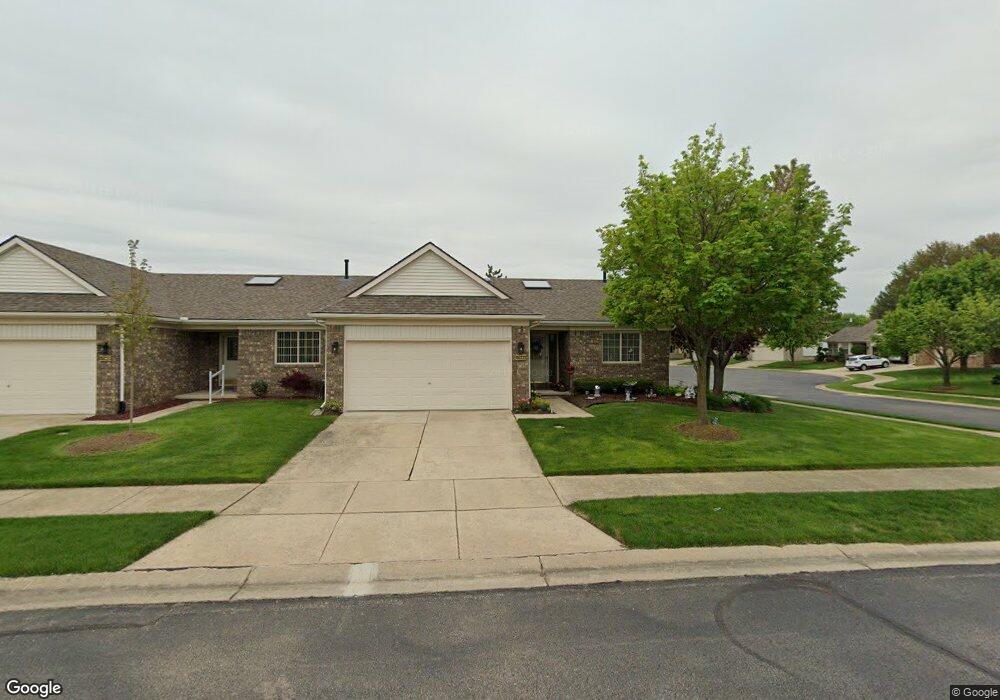17581 Westgrove Dr Unit 107 Macomb, MI 48042
Estimated Value: $215,000 - $283,000
2
Beds
2
Baths
1,100
Sq Ft
$237/Sq Ft
Est. Value
About This Home
This home is located at 17581 Westgrove Dr Unit 107, Macomb, MI 48042 and is currently estimated at $260,390, approximately $236 per square foot. 17581 Westgrove Dr Unit 107 is a home located in Macomb County with nearby schools including Sequoyah Elementary School, Iroquois Middle School, and Dakota High School.
Ownership History
Date
Name
Owned For
Owner Type
Purchase Details
Closed on
Nov 1, 2012
Sold by
Saunders John R and Saunders Tracy L
Bought by
Saunders John R and Saunders Tracy L
Current Estimated Value
Purchase Details
Closed on
Mar 3, 2009
Sold by
Gorcyca Cecile and Obanion Jeanette A
Bought by
Saunders John
Home Financials for this Owner
Home Financials are based on the most recent Mortgage that was taken out on this home.
Original Mortgage
$40,000
Outstanding Balance
$25,529
Interest Rate
5.2%
Mortgage Type
Unknown
Estimated Equity
$234,861
Purchase Details
Closed on
Jul 18, 2001
Sold by
Phillips Scott M
Bought by
Gorcyca Cecile
Create a Home Valuation Report for This Property
The Home Valuation Report is an in-depth analysis detailing your home's value as well as a comparison with similar homes in the area
Home Values in the Area
Average Home Value in this Area
Purchase History
| Date | Buyer | Sale Price | Title Company |
|---|---|---|---|
| Saunders John R | -- | None Available | |
| Saunders John | $80,000 | Greco | |
| Gorcyca Cecile | $157,000 | -- |
Source: Public Records
Mortgage History
| Date | Status | Borrower | Loan Amount |
|---|---|---|---|
| Open | Saunders John | $40,000 |
Source: Public Records
Tax History Compared to Growth
Tax History
| Year | Tax Paid | Tax Assessment Tax Assessment Total Assessment is a certain percentage of the fair market value that is determined by local assessors to be the total taxable value of land and additions on the property. | Land | Improvement |
|---|---|---|---|---|
| 2025 | $3,429 | $121,700 | $0 | $0 |
| 2024 | $2,921 | $109,500 | $0 | $0 |
| 2023 | $2,776 | $99,600 | $0 | $0 |
| 2022 | $3,111 | $95,800 | $0 | $0 |
| 2021 | $2,968 | $94,200 | $0 | $0 |
| 2020 | $2,492 | $92,000 | $0 | $0 |
| 2019 | $2,790 | $83,400 | $0 | $0 |
| 2018 | $2,721 | $79,900 | $0 | $0 |
| 2017 | $2,673 | $70,870 | $18,500 | $52,370 |
| 2016 | $2,577 | $70,840 | $0 | $0 |
| 2015 | $2,538 | $61,460 | $0 | $0 |
| 2014 | $2,538 | $51,810 | $12,500 | $39,310 |
| 2011 | $317 | $51,890 | $10,500 | $41,390 |
Source: Public Records
Map
Nearby Homes
- 51900 Romeo Plank Rd
- 17419 Garland Dr Unit 3
- 52105 Westfield Dr Unit 31
- 18039 Humber Bridge Dr Unit 62
- 16841 Coral Ln
- 16726 Gemstone Dr Unit 82
- 52219 Heatherstone Ave
- 16768 Pearlcreek Ct Unit 39
- 16876 Pebble Ct Unit 120
- 16724 Shale Ct
- 16816 Pebble Ct Unit 81
- 52143 Wolcot Ct
- 52420 Wellington Valley Dr
- 50675 Romeo Plank Rd
- 52600 Wellington Valley Dr
- 52921 Paint Creek Dr Unit 2
- 52937 Wellington Valley Dr
- Bridgeview Ranch Plan at Wellington Estates
- Bridgeview Split Level Plan at Wellington Estates
- Jefferson Colonial Plan at Wellington Estates
- 17563 Westgrove Dr Unit 108, bldg 8
- 17563 Westgrove Dr
- 17527 Westgrove Dr
- 17545 Westgrove Dr
- 52055 Westgrove East Ct
- 52073 Westgrove East Ct
- 17617 Westgrove Dr
- 17612 Westgrove Dr
- 17594 Westgrove Dr
- 17522 Westgrove Dr Unit 111
- 17540 Westgrove Dr
- 17522 Westgrove Dr
- 17509 Westgrove Dr
- 52064 Westgrove West Ct
- 52086 Westgrove West Ct
- 52064 Westgrove West Ct
- 17635 Westgrove Dr Unit 2
- 52091 Westgrove East Ct
- 52109 Westgrove East Ct Unit 103
- 52091 Westgrove East Ct
