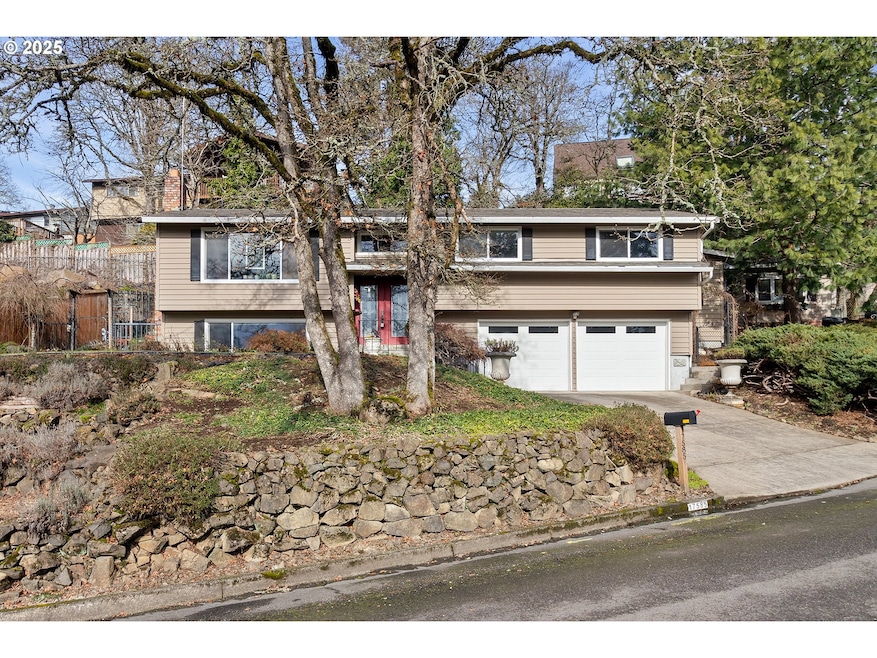Pride-of-ownership really shows in this stunning remodeled home. The kitchen has newer appliances, Brazilian cherry cabinetry, granite countertops,& new garbage disposal and tons of storage. both bathrooms have been redone with new sinks, toilets, bathtubs, cabinets, windows, lights, and pocket doors.New hot water heater,new hardwood floors throughout a complete watering system, installed front and back a water collection sump to automatically catch water from a spring, which flows through lava rocks by the house patio from the street above, and it drains through a pipe that runs into the street by the mailbox. It has a glass sunroom off of the dining room, which leads out to a beautiful covered patio and workshop/utility shed. The primary bedroom has a custom-built walk-in closet with organizer. The family room downstairs could double as a 4th bedroom as it has a closet, bathroom and egress. There is office space on the top floor and a sewing/craft room on the lower level. 2 wood burning fireplaces, skylights, new furnace and heat pump , New double-paned windows, two new garage doors with openers new ceiling and sheet rock throughout the basement wired for stereo system and speakers,new roof and this home has a retaining wall and a Rock wall all with sweeping views of Gladstone. Come to the open house Sunday 5/4 2:30-4:30







