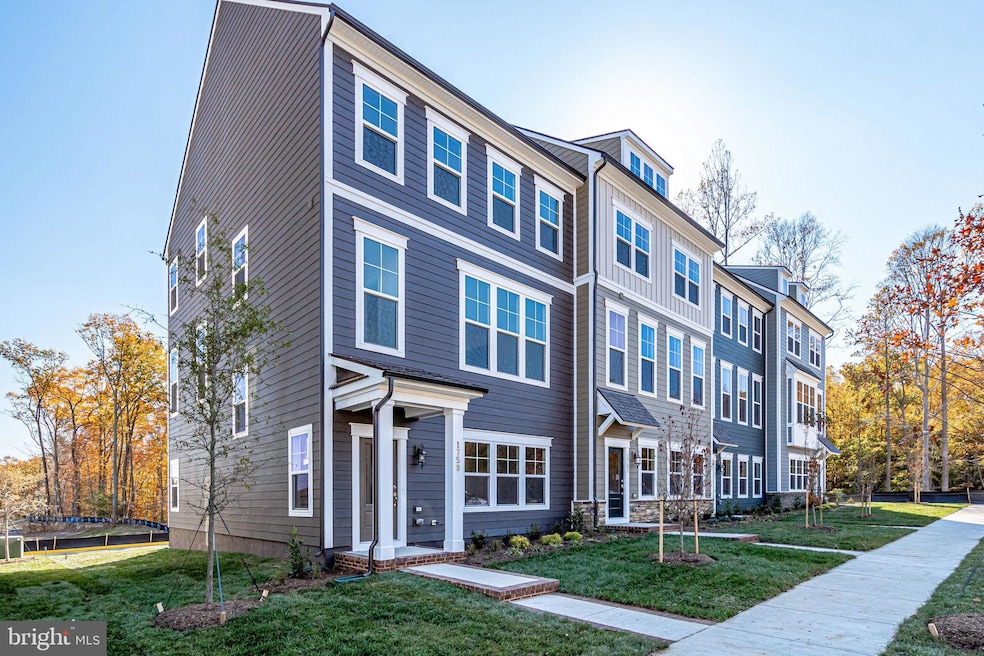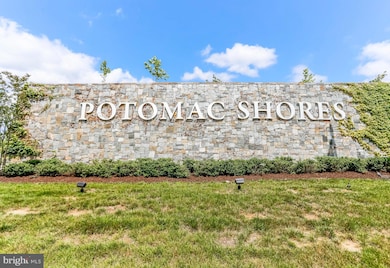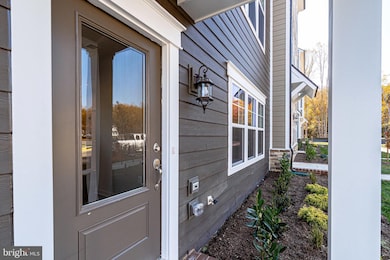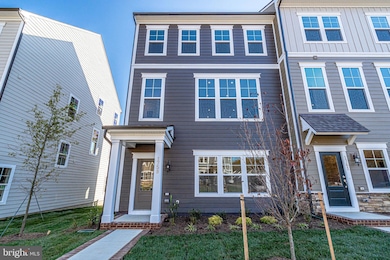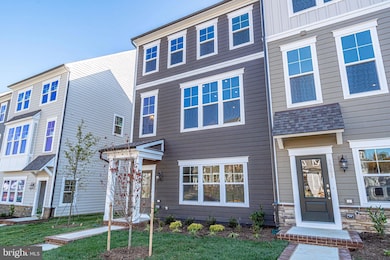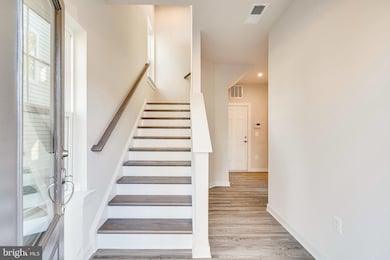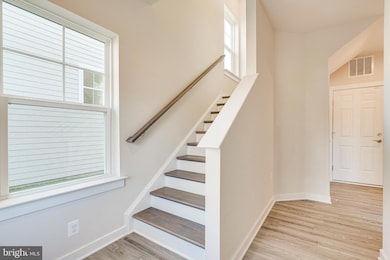1759 Autumn Maple Leaf Dr Dumfries, VA 22026
Potomac Shores NeighborhoodHighlights
- Pier or Dock
- Fitness Center
- Craftsman Architecture
- Covington-Harper Elementary School Rated A-
- Open Floorplan
- Engineered Wood Flooring
About This Home
Welcome to Your Dream Home in Potomac Shores!
Discover the perfect blend of comfort and convenience in this stunning end-unit townhome, ideally situated near the future VRE, shopping centers, and top-rated schools. Nestled in the highly sought-after Potomac Shores neighborhood, you'll enjoy an array of exceptional amenities, including a sparkling pool, world-class golf course, scenic hiking and biking trails, a playful tot lot, and vibrant social and fitness barns.
Step inside to find an upgraded kitchen featuring a spacious eat-in area, seamlessly leading to a deck perfect for entertaining guests or enjoying a quiet morning coffee. The expansive primary bedroom offers a luxurious en suite bathroom and generous walk-in closets, providing a serene retreat.
For your convenience, the laundry is located on the bedroom level, making chores a breeze. With volume ceilings and an open floor plan, this home feels bright, airy, and welcoming, offering plenty of storage for all your needs.
Experience the vibrant lifestyle of Potomac Shores in this spacious townhome, where basic cable TV and internet are included. Tenants have the option to upgrade services at their own cost.
Listing Agent
(703) 772-6209 cris.hittle@c21nm.com CENTURY 21 New Millennium License #0225224456 Listed on: 06/05/2025

Townhouse Details
Home Type
- Townhome
Est. Annual Taxes
- $5,573
Year Built
- Built in 2021
Lot Details
- 3,498 Sq Ft Lot
- Sprinkler System
- Property is in excellent condition
HOA Fees
- $200 Monthly HOA Fees
Parking
- 2 Car Attached Garage
- 2 Driveway Spaces
- Oversized Parking
- Rear-Facing Garage
- Garage Door Opener
Home Design
- Craftsman Architecture
- Slab Foundation
- Architectural Shingle Roof
- HardiePlank Type
Interior Spaces
- 2,400 Sq Ft Home
- Property has 3 Levels
- Open Floorplan
- Ceiling height of 9 feet or more
- Recessed Lighting
- Family Room Off Kitchen
- Combination Kitchen and Living
- Dining Area
Kitchen
- Breakfast Area or Nook
- Gas Oven or Range
- Six Burner Stove
- Built-In Microwave
- Ice Maker
- Dishwasher
- Kitchen Island
- Upgraded Countertops
- Disposal
Flooring
- Engineered Wood
- Carpet
- Ceramic Tile
Bedrooms and Bathrooms
- En-Suite Bathroom
- Walk-In Closet
- Dual Flush Toilets
- Bathtub with Shower
- Walk-in Shower
Laundry
- Laundry on upper level
- Front Loading Dryer
- Front Loading Washer
Home Security
- Home Security System
- Motion Detectors
Schools
- Covington-Harper Elementary School
- Potomac Shores Middle School
- Potomac High School
Utilities
- Central Air
- Back Up Gas Heat Pump System
- Programmable Thermostat
- Underground Utilities
- Natural Gas Water Heater
- Public Septic
- Cable TV Available
Listing and Financial Details
- Residential Lease
- Security Deposit $3,550
- Tenant pays for cable TV, cooking fuel, electricity, exterior maintenance, frozen waterpipe damage, gas, gutter cleaning, insurance, lawn/tree/shrub care, light bulbs/filters/fuses/alarm care, minor interior maintenance, sewer, all utilities, water
- The owner pays for association fees, real estate taxes
- Rent includes common area maintenance, fiber optics at dwelling, hoa/condo fee, parking, trash removal
- No Smoking Allowed
- 12-Month Lease Term
- Available 8/1/25
- Assessor Parcel Number 8389-40-4175
Community Details
Overview
- Association fees include fiber optics at dwelling, high speed internet
- Potomac Shores HOA
- Built by Stanley Martin Homes
- Potomac Shores Subdivision, Lachlan Floorplan
Recreation
- Pier or Dock
- Golf Course Membership Available
- Tennis Courts
- Community Basketball Court
- Community Playground
- Fitness Center
- Community Pool
- Bike Trail
Pet Policy
- Pet Size Limit
- Pet Deposit $1,000
- $50 Monthly Pet Rent
- Dogs and Cats Allowed
- Breed Restrictions
Additional Features
- Common Area
- Fire and Smoke Detector
Map
Source: Bright MLS
MLS Number: VAPW2096100
APN: 8389-40-4175
- 1783 Hickory Woods Rd
- 1763 Hickory Woods Rd
- 1869 Magnolia Fruit Dr
- 1766 Hickory Woods Rd
- 1655 Aspen Poplar Rd
- 1925 River Heritage Blvd
- 17941 Woods Overlook Dr
- 1699 Beech Leaf St
- 2040 Silver Sycamore Ln
- 1544 Meadowlark Glen Rd
- 1552 Meadowlark Glen Rd
- 1522 Meadowlark Glen Rd
- 1786 Cherry Birch St
- 1490 Meadowlark Glen Rd
- 1579 Meadowlark Glen Rd
- 18090 Marsh Pine Rd
- 18351 Moss Garden Rd
- 17703 White Campion Way
- 18010 Woods Overlook Dr
- 18017 Marsh Pine Rd
- 1763 Hickory Woods Rd
- 1869 Magnolia Fruit Dr
- 18200 Moss Garden Rd
- 1579 Sandpiper Bay Loop
- 18093 Red Mulberry Rd
- 17381 Harrison Ridge Dr
- 17367 Harrison Ridge Dr
- 1614 Kirkman St
- 1743 Riverbluff Ave
- 1745 Riverbluff Ave
- 1705 Cottonwood Grove Rd
- 17320 Turnstone Dr
- 1729 Cottonwood Grove Rd
- 17155 Cumberland Height Dr
- 17217 Turnstone Dr
- 16915 Takeaway Ln
- 1743 Dunnington Place
- 2973 Myrtlewood Dr
- 3018 Desert Palm Ct
- 17957 Swans Creek Ln
