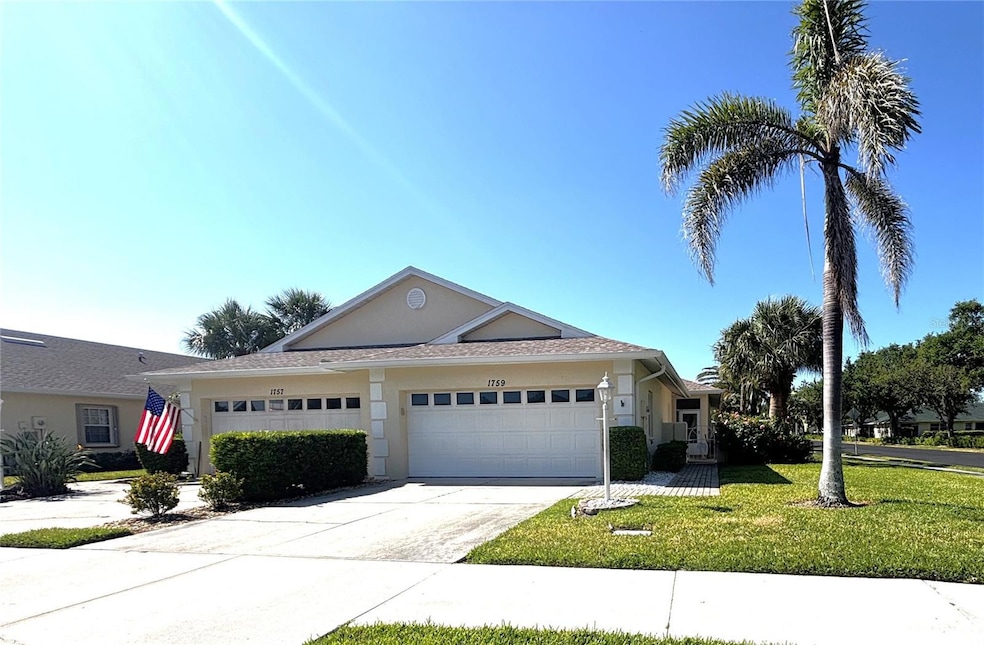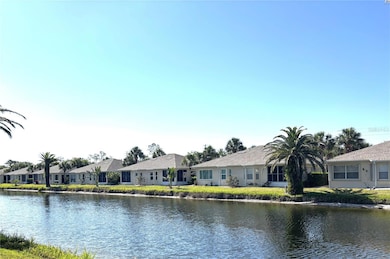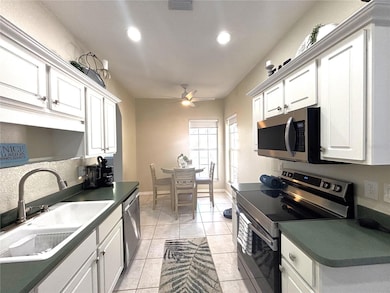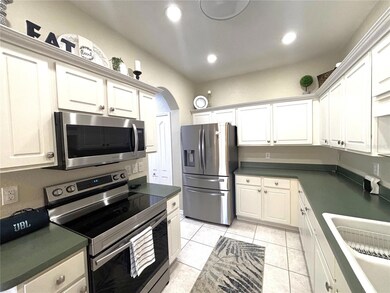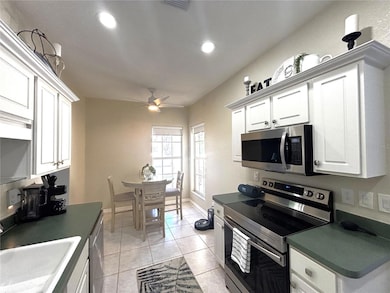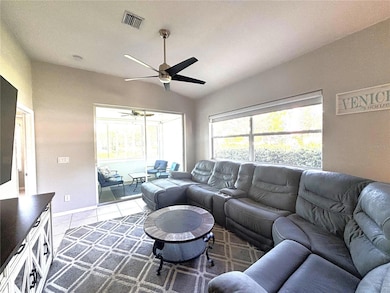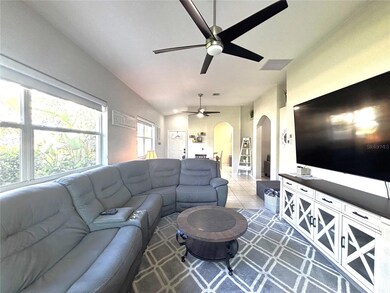
1759 Fountain View Cir Venice, FL 34292
Highlights
- View of Trees or Woods
- Clubhouse
- Furnished
- Garden Elementary School Rated A-
- High Ceiling
- Community Pool
About This Home
2 Bed + Den | 2 Bath | Corner Lot | Lake View Villa
Welcome to your vacation retreat in beautiful Venice, Florida! This fully furnished villa just 3 miles from venice beach is located on a sought-after corner lot in the serene and well-maintained Fountain View Villas community. With brand-new blinds throughout and impact windows in the lanai, you'll wake up to breathtaking lake views and enjoy peaceful mornings on your private screened patio.
Step inside to a bright and spacious open-concept layout featuring two bedrooms, two bathrooms, and a versatile den—ideal for working remotely, reading, or hosting overnight guests. The modern kitchen is equipped with stainless steel appliances, making mealtime a breeze.
Just 3 miles from Venice's pristine Gulf Coast beaches, this villa places you minutes from charming downtown shops, waterfront dining, and golf courses. And when you're ready to unwind, enjoy full access to the community's heated pool and clubhouse—perfect for soaking up the Florida sun and meeting friendly neighbors.
This is your chance to enjoy a peaceful, convenient, and sun-filled seasonal escape in one of Southwest Florida's most desirable locations. Just bring your suitcase!
Listing Agent
CRIMALDI & ASSOCIATES, LLC Brokerage Phone: 239-949-7765 License #3438891 Listed on: 04/29/2025
Townhouse Details
Home Type
- Townhome
Est. Annual Taxes
- $4,687
Year Built
- Built in 2000
Parking
- 2 Car Attached Garage
- Ground Level Parking
- Garage Door Opener
- Driveway
- Off-Street Parking
- Deeded Parking
- Parking Fee Amount: 0
Property Views
- Pond
- Woods
Home Design
- Half Duplex
- Entry on the 1st floor
Interior Spaces
- 1,377 Sq Ft Home
- Furnished
- High Ceiling
- Ceiling Fan
- Shades
- Blinds
- Sliding Doors
- Den
Kitchen
- Range
- Microwave
- Freezer
- Dishwasher
- Solid Wood Cabinet
Flooring
- Parquet
- Carpet
Bedrooms and Bathrooms
- 2 Bedrooms
- Split Bedroom Floorplan
- Walk-In Closet
- 2 Full Bathrooms
Laundry
- Laundry Room
- Dryer
- Washer
Home Security
Utilities
- Central Heating and Cooling System
- Thermostat
- Cable TV Available
Additional Features
- Enclosed Patio or Porch
- Landscaped
Listing and Financial Details
- Residential Lease
- Security Deposit $1,000
- Property Available on 5/1/25
- Tenant pays for cleaning fee
- The owner pays for cable TV, electricity, grounds care, internet, trash collection, water
- 12-Month Minimum Lease Term
- $65 Application Fee
- 3-Month Minimum Lease Term
- Assessor Parcel Number 0411100030
Community Details
Overview
- Property has a Home Owners Association
- Mike Whitesell Association
- Fountain View Community
- Fountain View Villas Subdivision
Recreation
- Community Pool
Pet Policy
- Pets Allowed
- Pet Deposit $500
- $250 Pet Fee
Additional Features
- Clubhouse
- Fire and Smoke Detector
Map
About the Listing Agent
Cynthia's Other Listings
Source: Stellar MLS
MLS Number: C7509279
APN: 0411-10-0030
- 1007 Gondola Park Dr Unit 1007BL
- 903 Gondola Park Dr Unit 903
- 206 Gondola Park Dr Unit 206
- 339 Marsh Creek Rd
- 1515 Gondola Park Dr Unit 1515
- 1613 Gondola Park Dr Unit 1613
- 764 Avenida Estancia Unit 208
- 10202 L Pavia Blvd Unit 10202
- 607 Ironwood Cir Unit 160
- 800 Capri Isles Blvd Unit 124
- 603 Auburn Lakes Cir Unit 603
- 677 Ironwood Cir Unit 104
- 111 Auburn Woods Cir
- 802 Capri Isles Blvd Unit 231
- 1761 Auburn Lakes Dr Unit 23
- 359 Turtleback Crossing
- 181 S Auburn Rd
- 808 Capri Isles Blvd Unit 111
- 218 Auburn Woods Cir
- 725 Capri Isles Blvd Unit 217
- 1007 Gondola Park Dr Unit 1007BL
- 801 Gondola Park Dr Unit 801
- 608 Gondola Park Dr Unit 608
- 760 Avenida Estancia Unit 217
- 703 Casa Del Lago Way Unit 703
- 744 Avenida Estancia Unit 144
- 10102 L Pavia Blvd
- 10102 L Pavia Blvd Unit 10102 L'Pavia Blvd.
- 1802 Auburn Lakes Cir Unit 3
- 1761 Auburn Lakes Dr Unit 23
- 766 Village Cir Unit 224
- 102 Capri Isles Blvd Unit 207
- 102 Capri Isles Blvd Unit 103
- 100 Hatchett Creek
- 1020 Capri Isles Blvd
- 1311 Cypress Ave
- 1258 Barbara Dr Unit 202
- 9000 Little Palm Way
- 1050 Capri Isles Blvd
- 400 Ravinia Cir Unit 400
