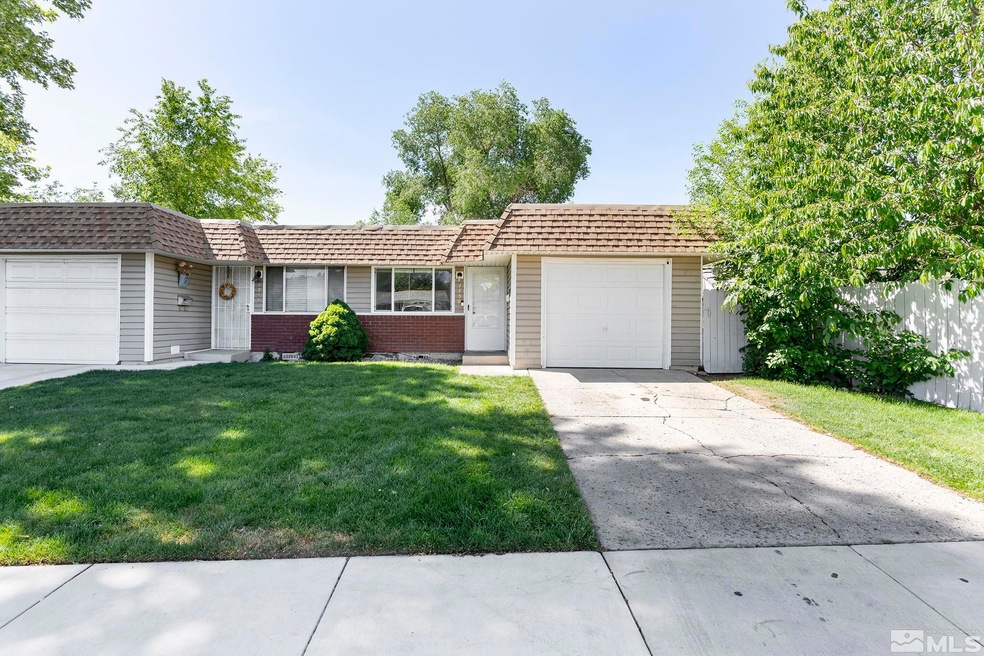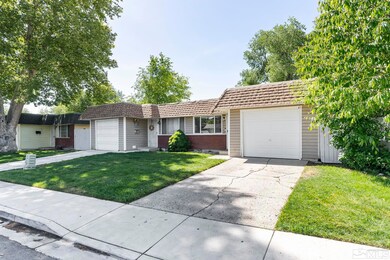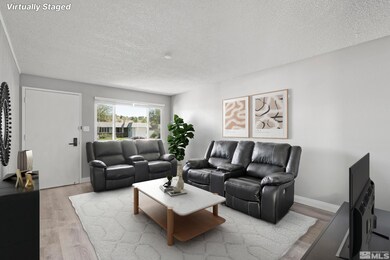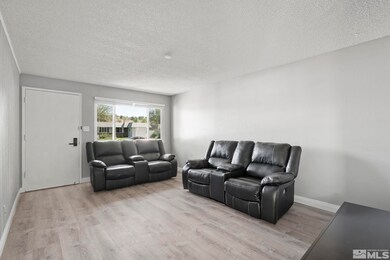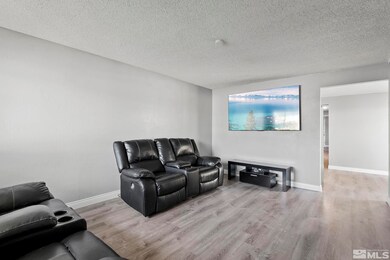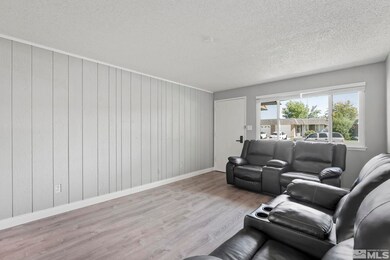
1759 Gault Way Sparks, NV 89431
North Rock NeighborhoodHighlights
- Separate Formal Living Room
- Refrigerated Cooling System
- Tile Flooring
- 1 Car Attached Garage
- Laundry Room
- Landscaped
About This Home
As of August 2024Welcome to this lovely and updated 3-bedroom, 2-bath condo situated on the convenient ground floor. Step inside to discover a bright and inviting space featuring modern vinyl tile flooring throughout. The updated kitchen is a chef's delight, boasting a full backsplash, sleek stainless steel refrigerator, and ample cabinetry for all your storage needs. Both bathrooms have been tastefully updated, providing a fresh and contemporary feel., This turnkey property offers a seamless move-in experience, with additional perks including a private backyard for relaxation or entertaining and a single garage for secure parking and storage. Located in a fantastic neighborhood, you'll enjoy easy access to local amenities, parks, and schools. Don't miss out on this exceptional home – schedule a viewing today!
Last Agent to Sell the Property
Jaime Moore
Redfin License #S.44271 Listed on: 05/24/2024

Property Details
Home Type
- Condominium
Est. Annual Taxes
- $563
Year Built
- Built in 1971
Lot Details
- Back Yard Fenced
- Landscaped
- Front Yard Sprinklers
HOA Fees
Parking
- 1 Car Attached Garage
Home Design
- Pitched Roof
- Shingle Roof
- Composition Roof
- Vinyl Siding
- Stick Built Home
Interior Spaces
- 1,044 Sq Ft Home
- 1-Story Property
- Blinds
- Aluminum Window Frames
- Separate Formal Living Room
- Combination Kitchen and Dining Room
- Crawl Space
- Disposal
- Laundry Room
Flooring
- Tile
- Vinyl
Bedrooms and Bathrooms
- 3 Bedrooms
- 2 Full Bathrooms
Home Security
Schools
- Maxwell Elementary School
- Sparks Middle School
- Sparks High School
Utilities
- Refrigerated Cooling System
- Forced Air Heating and Cooling System
- Heating System Uses Natural Gas
- Gas Water Heater
- Internet Available
- Phone Available
- Cable TV Available
Additional Features
- Storage Shed
- Ground Level
Listing and Financial Details
- Assessor Parcel Number 02703327
Community Details
Overview
- Equus Management Association
- Maintained Community
- The community has rules related to covenants, conditions, and restrictions
Security
- Fire and Smoke Detector
Ownership History
Purchase Details
Home Financials for this Owner
Home Financials are based on the most recent Mortgage that was taken out on this home.Purchase Details
Home Financials for this Owner
Home Financials are based on the most recent Mortgage that was taken out on this home.Purchase Details
Similar Homes in Sparks, NV
Home Values in the Area
Average Home Value in this Area
Purchase History
| Date | Type | Sale Price | Title Company |
|---|---|---|---|
| Bargain Sale Deed | $330,000 | Ticor Title | |
| Bargain Sale Deed | $152,000 | First Centennial Reno | |
| Interfamily Deed Transfer | -- | -- |
Mortgage History
| Date | Status | Loan Amount | Loan Type |
|---|---|---|---|
| Open | $12,957 | No Value Available | |
| Open | $323,924 | FHA | |
| Previous Owner | $46,919 | New Conventional | |
| Previous Owner | $129,000 | New Conventional | |
| Previous Owner | $22,434 | Credit Line Revolving | |
| Previous Owner | $142,000 | New Conventional | |
| Previous Owner | $144,400 | New Conventional |
Property History
| Date | Event | Price | Change | Sq Ft Price |
|---|---|---|---|---|
| 08/15/2024 08/15/24 | Sold | $329,900 | 0.0% | $316 / Sq Ft |
| 06/20/2024 06/20/24 | Pending | -- | -- | -- |
| 06/06/2024 06/06/24 | Price Changed | $329,900 | -3.0% | $316 / Sq Ft |
| 05/23/2024 05/23/24 | For Sale | $340,000 | +123.7% | $326 / Sq Ft |
| 04/07/2017 04/07/17 | Sold | $152,000 | +1.4% | $146 / Sq Ft |
| 03/05/2017 03/05/17 | Pending | -- | -- | -- |
| 03/02/2017 03/02/17 | For Sale | $149,900 | -- | $144 / Sq Ft |
Tax History Compared to Growth
Tax History
| Year | Tax Paid | Tax Assessment Tax Assessment Total Assessment is a certain percentage of the fair market value that is determined by local assessors to be the total taxable value of land and additions on the property. | Land | Improvement |
|---|---|---|---|---|
| 2025 | $579 | $40,436 | $27,370 | $13,066 |
| 2024 | $579 | $39,000 | $25,830 | $13,170 |
| 2023 | $563 | $33,988 | $22,645 | $11,344 |
| 2022 | $542 | $28,091 | $18,480 | $9,611 |
| 2021 | $531 | $21,041 | $11,830 | $9,211 |
| 2020 | $514 | $21,452 | $11,830 | $9,622 |
| 2019 | $499 | $21,718 | $12,040 | $9,678 |
| 2018 | $485 | $17,117 | $7,350 | $9,767 |
| 2017 | $466 | $16,600 | $6,720 | $9,880 |
| 2016 | $454 | $15,806 | $5,495 | $10,311 |
| 2015 | $341 | $15,251 | $4,445 | $10,806 |
| 2014 | $439 | $13,624 | $3,045 | $10,579 |
| 2013 | -- | $13,147 | $2,415 | $10,732 |
Agents Affiliated with this Home
-
J
Seller's Agent in 2024
Jaime Moore
Redfin
-
V
Buyer's Agent in 2024
Vanesa Santillan
Real Broker LLC
-
C
Seller's Agent in 2017
Christopher Foti
eXp Realty
-
J
Buyer's Agent in 2017
Janice McElroy
RE/MAX
Map
Source: Northern Nevada Regional MLS
MLS Number: 240006224
APN: 027-033-27
- 1686 Sue Way
- 1562 Gault Way
- 2625 Rock Blvd
- 1725 York Way
- 1697 York Way
- 0 N Mccarran Blvd
- 1591 York Way
- 1385 Plymouth Way
- 1702 London Cir
- 1325 Dodson Way
- 1305 Gault Way
- 2267 Rock Blvd
- 1745 Vance Way
- 1655 Byrd Dr
- 3492 Mashie Dr
- 3498 Mashie Dr
- 2579 11th St
- 1625 Tyler Way
- 1650 Trabert Way
- 3116 Sterling Ridge Cir
