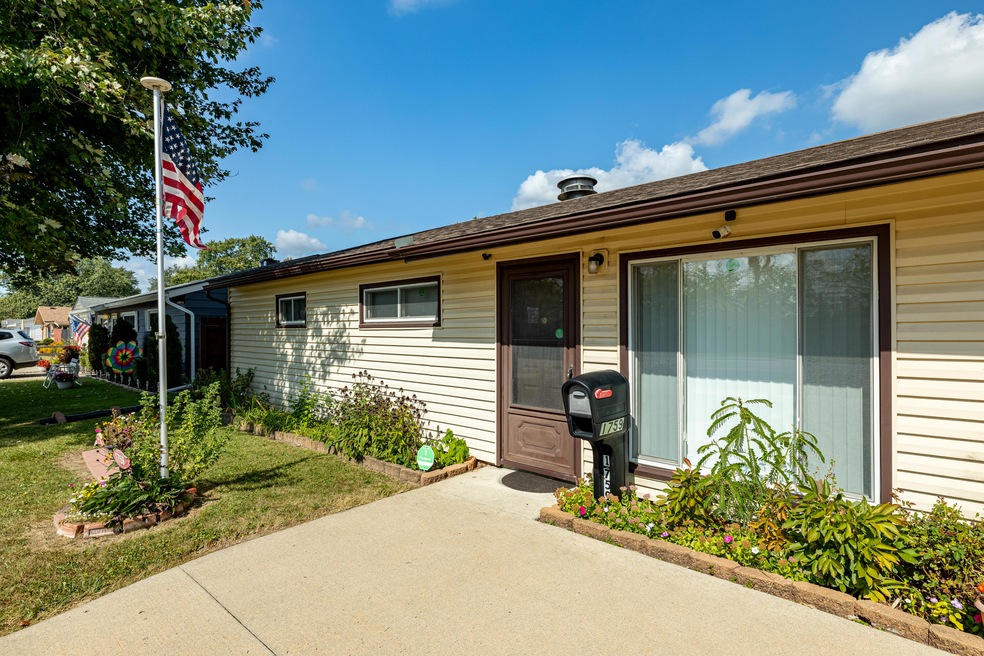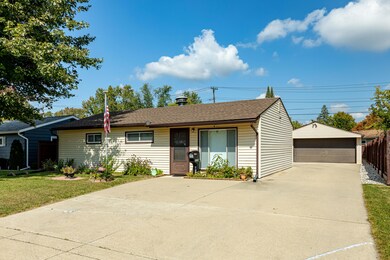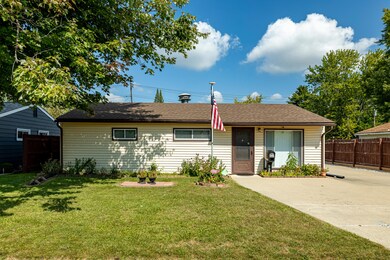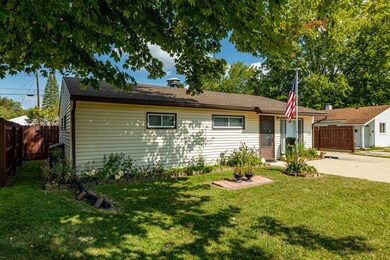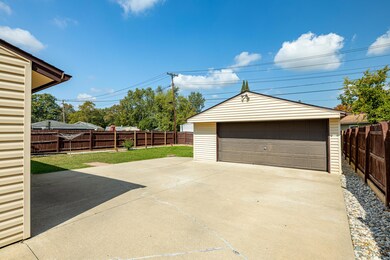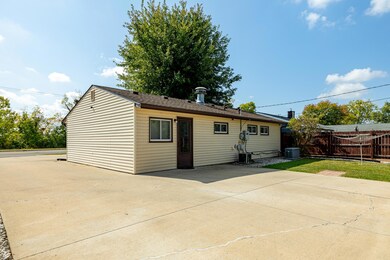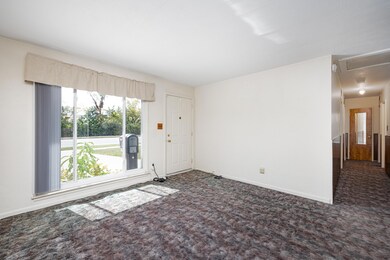
1759 Grove Rd Ypsilanti, MI 48198
Nancy Park NeighborhoodHighlights
- Water Views
- Eat-In Kitchen
- Ceiling Fan
- 2 Car Detached Garage
- Forced Air Heating and Cooling System
- Power Generator
About This Home
As of October 2024Welcome home!!! Over the recent years this wonderful ranch-styler home has had substantial improvements, with new windows in 2000, new siding and gutters in 2011, a new roof and home generator in 2018, new indoor plumbing as well as water heater in 2019, and in 2023 landscaping the back yard and adding a French drain around the perimeter. This home offers a very private back yard and sunsets over Ford Lake in the front! Come see what you've been missing!
Last Agent to Sell the Property
Real Estate One Inc License #6501366303 Listed on: 09/19/2024

Home Details
Home Type
- Single Family
Est. Annual Taxes
- $1,266
Year Built
- Built in 1958
Lot Details
- 6,970 Sq Ft Lot
- Lot Dimensions are 60 x 115
- Back Yard Fenced
- Property is zoned R-5, R-5
Parking
- 2 Car Detached Garage
- Front Facing Garage
Home Design
- Slab Foundation
- Shingle Roof
- Vinyl Siding
Interior Spaces
- 960 Sq Ft Home
- 1-Story Property
- Ceiling Fan
- Replacement Windows
- Window Treatments
- Water Views
Kitchen
- Eat-In Kitchen
- Oven
- Range
- Disposal
Bedrooms and Bathrooms
- 3 Main Level Bedrooms
- 1 Full Bathroom
Laundry
- Laundry on main level
- Dryer
- Washer
Location
- Mineral Rights Excluded
Utilities
- Forced Air Heating and Cooling System
- Heating System Uses Natural Gas
- Power Generator
- Natural Gas Water Heater
- High Speed Internet
- Phone Available
- Cable TV Available
Community Details
- Sugarbrook Subdivision
Ownership History
Purchase Details
Home Financials for this Owner
Home Financials are based on the most recent Mortgage that was taken out on this home.Similar Homes in Ypsilanti, MI
Home Values in the Area
Average Home Value in this Area
Purchase History
| Date | Type | Sale Price | Title Company |
|---|---|---|---|
| Warranty Deed | $185,000 | Capital Title |
Property History
| Date | Event | Price | Change | Sq Ft Price |
|---|---|---|---|---|
| 10/03/2024 10/03/24 | Sold | $185,000 | +0.1% | $193 / Sq Ft |
| 09/24/2024 09/24/24 | Pending | -- | -- | -- |
| 09/19/2024 09/19/24 | For Sale | $184,900 | -- | $193 / Sq Ft |
Tax History Compared to Growth
Tax History
| Year | Tax Paid | Tax Assessment Tax Assessment Total Assessment is a certain percentage of the fair market value that is determined by local assessors to be the total taxable value of land and additions on the property. | Land | Improvement |
|---|---|---|---|---|
| 2025 | -- | $84,600 | $0 | $0 |
| 2024 | -- | $73,800 | $0 | $0 |
| 2023 | -- | $59,200 | $0 | $0 |
| 2022 | $0 | $57,300 | $0 | $0 |
| 2021 | $1,066 | $54,400 | $0 | $0 |
| 2020 | $1,066 | $41,600 | $0 | $0 |
| 2019 | $1,066 | $35,200 | $35,200 | $0 |
| 2018 | $0 | $25,900 | $0 | $0 |
| 2017 | $1,070 | $24,400 | $0 | $0 |
| 2016 | $690 | $19,871 | $0 | $0 |
| 2015 | $1,015 | $19,812 | $0 | $0 |
| 2014 | $1,015 | $22,400 | $0 | $0 |
| 2013 | -- | $22,400 | $0 | $0 |
Agents Affiliated with this Home
-

Seller's Agent in 2024
Tyler Weston
Real Estate One Inc
(734) 217-3000
1 in this area
11 Total Sales
-

Buyer's Agent in 2024
Darla Srabian
ARE Homes, LLC
(734) 564-8251
2 in this area
31 Total Sales
Map
Source: Southwestern Michigan Association of REALTORS®
MLS Number: 24049552
APN: 11-14-307-054
- 1690 Dorothy St
- 1740 Grove Rd Unit 106
- 3208 Grove Rd
- 1684 Smith St
- 2319 George Ave
- 1626 Wingate Blvd Unit 143
- 1555 S Harris Rd
- 1415 Wingate Blvd Unit 4
- 1510 S Harris Rd
- 1920 S Pasadena Ave
- 1210 Desoto Ave
- 830 Gates Ave
- 1781 Cadillac Ave
- 749 Gates Ave
- 1076 Evelyn Ave
- 2548 Hearthside Dr
- 580 Kansas Ave
- 667 Onandaga Ave
- 649 Oswego Ave
- 1091 Ruth Ave
