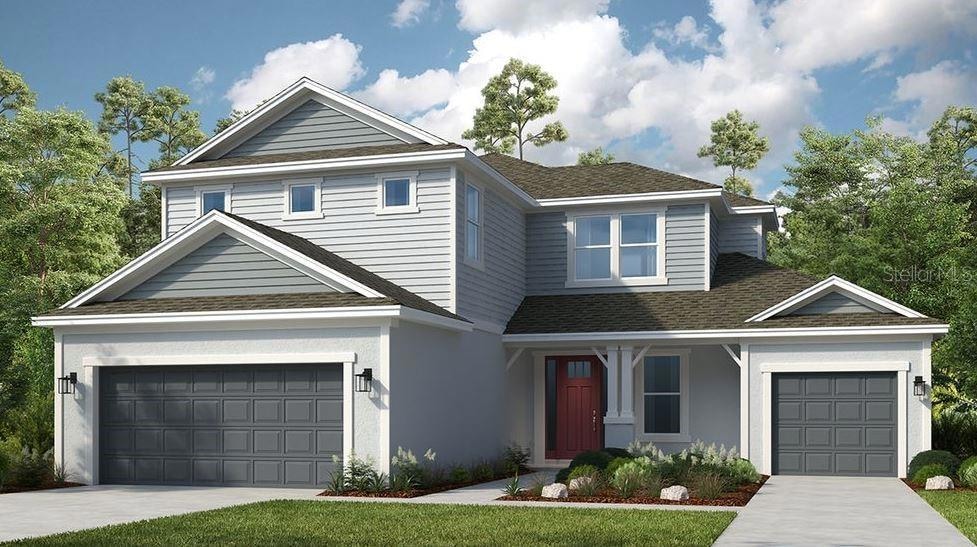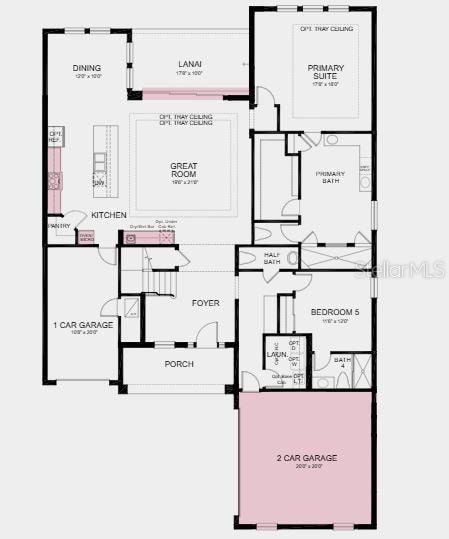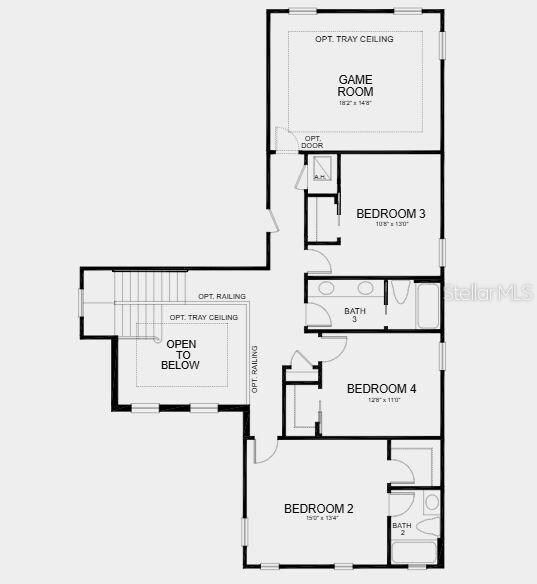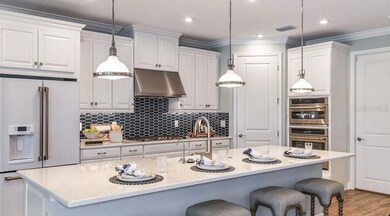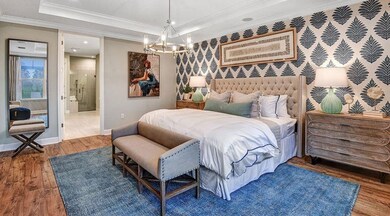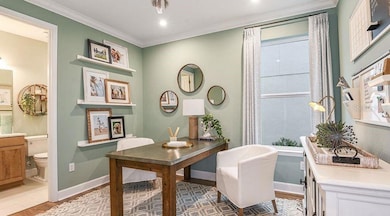1759 Longliner Loop Wesley Chapel, FL 33543
Estimated payment $5,118/month
Highlights
- Water Views
- Gated Community
- Craftsman Architecture
- Under Construction
- Open Floorplan
- Main Floor Primary Bedroom
About This Home
Under Construction. MLS#TB8384435 REPRESENTATIVE PHOTOS ADDED. New Construction - November Completion! Step into the Tortola – a stunning 5-bedroom residence thoughtfully designed for modern living and effortless entertaining. From the moment you enter the grand foyer with its soaring two-story ceiling, you’ll be drawn into the bright, open-concept layout that defines this home. Just off the entryway is a private fifth bedroom complete with its own full bath—ideal for guests or extended family. At the heart of the home, the spacious gathering room flows seamlessly into a sunlit lanai through oversized sliding glass doors, creating the perfect blend of indoor and outdoor living. The lanai is prepped with an outdoor kitchen rough-in, ready for your personal touch. Overlooking this central space is the gourmet kitchen, equipped with a large island, walk-in pantry, generous cabinetry, and abundant counter space. Adjacent to the kitchen, the dining area offers a warm and welcoming spot for family meals or entertaining. The primary suite, located on the main floor, offers a peaceful retreat with a spa-inspired bathroom featuring dual vanities, a private water closet, and an expansive walk-in closet. Upstairs, three additional bedrooms provide comfort and privacy—Bedroom 2 includes its own en-suite bath and walk-in closet, while Bedrooms 3 and 4 share a full bathroom with double sinks and each feature walk-in closets. A spacious game room ties it all together, perfect for movie nights, gaming, or study time. The Tortola is more than a home—it’s a lifestyle built for connection, comfort, and enjoyment. Structural options added include: Tray ceilings, courtyard to garage gourmet kitchen, outdoor kitchen rough-in on the lanai, and wet bar to the great room.
Listing Agent
TAYLOR MORRISON REALTY OF FL Brokerage Phone: 941-504-6056 License #3601813 Listed on: 05/09/2025
Home Details
Home Type
- Single Family
Year Built
- Built in 2025 | Under Construction
Lot Details
- 9,416 Sq Ft Lot
- Southwest Facing Home
- Corner Lot
- Oversized Lot
HOA Fees
- $263 Monthly HOA Fees
Parking
- 3 Car Attached Garage
- Ground Level Parking
- Garage Door Opener
- Driveway
Home Design
- Home is estimated to be completed on 11/30/25
- Craftsman Architecture
- Bi-Level Home
- Slab Foundation
- Shingle Roof
- Cement Siding
- Block Exterior
- Stucco
Interior Spaces
- 3,461 Sq Ft Home
- Open Floorplan
- Tray Ceiling
- Window Treatments
- Sliding Doors
- Great Room
- Dining Room
- Game Room
- Inside Utility
- Laundry Room
- Water Views
Kitchen
- Cooktop
- Recirculated Exhaust Fan
- Microwave
- Dishwasher
- Disposal
Flooring
- Carpet
- Tile
- Luxury Vinyl Tile
Bedrooms and Bathrooms
- 5 Bedrooms
- Primary Bedroom on Main
- Walk-In Closet
- Shower Only
Eco-Friendly Details
- Reclaimed Water Irrigation System
Schools
- Watergrass Elementary School
- Thomas E Weightman Middle School
- Wesley Chapel High School
Utilities
- Central Heating and Cooling System
- Underground Utilities
- Tankless Water Heater
- Gas Water Heater
- High Speed Internet
- Cable TV Available
Listing and Financial Details
- Home warranty included in the sale of the property
- Visit Down Payment Resource Website
- Legal Lot and Block 855 / 1
- Assessor Parcel Number 59-2179728
- $2,500 per year additional tax assessments
Community Details
Overview
- Castle Group/Pete Molloy Association, Phone Number (813) 587-2938
- Built by Taylor Morrison
- River Landing Subdivision, Tortola Floorplan
Security
- Gated Community
Map
Home Values in the Area
Average Home Value in this Area
Property History
| Date | Event | Price | List to Sale | Price per Sq Ft |
|---|---|---|---|---|
| 05/26/2025 05/26/25 | Pending | -- | -- | -- |
| 05/09/2025 05/09/25 | For Sale | $774,244 | -- | $224 / Sq Ft |
Source: Stellar MLS
MLS Number: TB8384435
- 1738 Longliner Loop
- 1724 Longliner Loop
- 1854 Longliner Loop
- 1645 Longliner Loop
- 2347 Overfalls Place
- 34234 Polacca Ln
- 2308 Alee Ln
- 34135 Tompion Way
- Corina XL Plan at Shortgrass - Two Rivers
- Madeira II Plan at Shortgrass - Two Rivers
- Grandshore II Plan at Shortgrass - Two Rivers
- Windsor Plan at Shortgrass - Two Rivers
- Coronado II Plan at Shortgrass - Two Rivers
- Sonoma II Plan at Shortgrass - Two Rivers
- Corina III Plan at Shortgrass - Two Rivers
- Wentworth Plan at Shortgrass - Two Rivers
- Newport II Bonus Plan at Shortgrass - Two Rivers
- Sonoma Xl Plan at Shortgrass - Two Rivers
- Cypress Plan at Shortgrass - Two Rivers
- Santa Monica Plan at Shortgrass - Two Rivers
