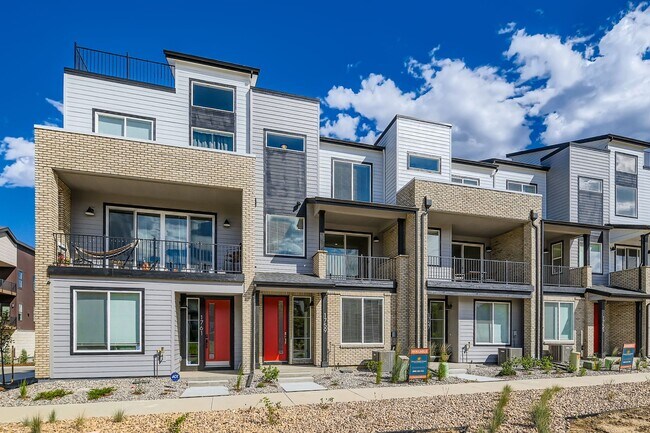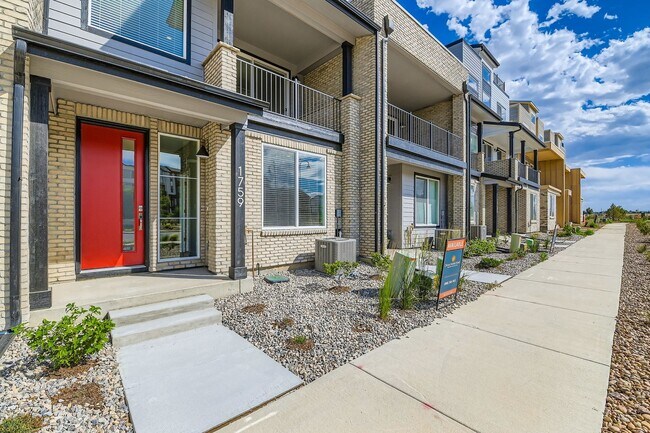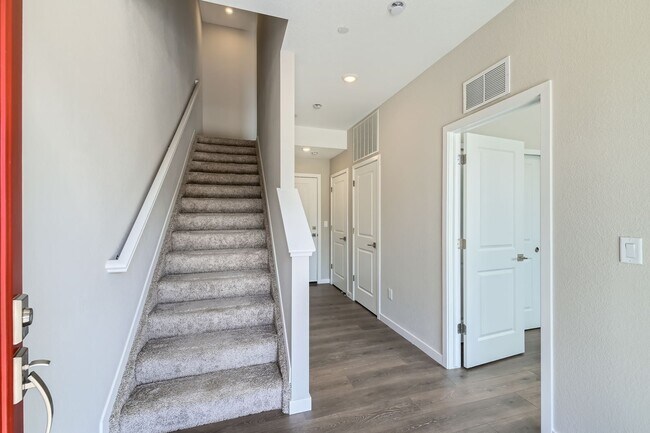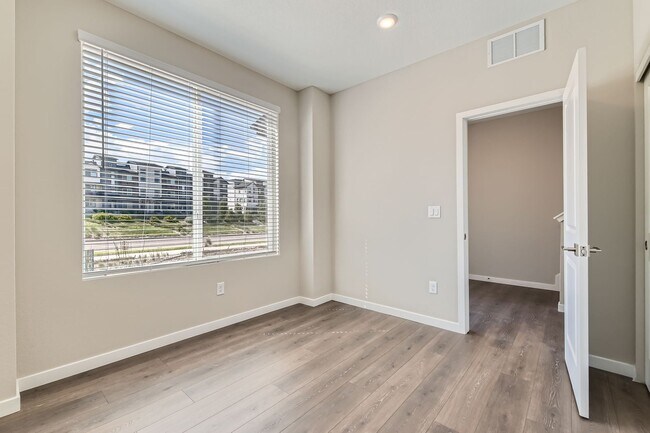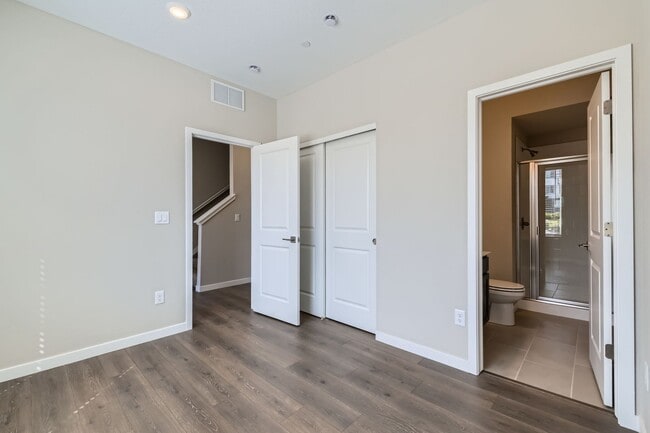
Verified badge confirms data from builder
1759 Peak Loop Broomfield, CO 80023
Parkside West at Baseline
Overlook Plan
Estimated payment $3,010/month
Total Views
22,669
3
Beds
3.5
Baths
1,677
Sq Ft
$282
Price per Sq Ft
Highlights
- Golf Course Community
- New Construction
- The community has rules related to allowing live work
- Meridian Elementary School Rated A-
- Community Pool
- Community Playground
About This Home
The Overlook townhome floor plan is designed with convenience and style in mind. The lower level features a private bedroom suite, ideal for guests or a secluded workspace. On the main floor, enjoy a spacious living area that extends to a generous balcony, perfect for outdoor relaxation or entertaining. The Overlook combines flexible living spaces with modern design to suit your lifestyle.
Townhouse Details
Home Type
- Townhome
HOA Fees
- $79 Monthly HOA Fees
Parking
- 2 Car Garage
Home Design
- New Construction
Interior Spaces
- 2-Story Property
Bedrooms and Bathrooms
- 3 Bedrooms
Community Details
Overview
- The community has rules related to allowing live work
- Mountain Views Throughout Community
- Greenbelt
Amenities
- Amphitheater
- Community Storage Space
Recreation
- Golf Course Community
- Community Playground
- Community Pool
- Park
- Trails
Matterport 3D Tour
Map
Move In Ready Homes with Overlook Plan
Other Move In Ready Homes in Parkside West at Baseline
About the Builder
Dream Finders Homes is a publicly traded homebuilding company (NYSE: DFH) headquartered in Jacksonville, Florida. Founded in 2008 by Patrick Zalupski, the firm has grown from delivering 27 homes in its inaugural year to closing over 31,000 homes through 2023. Dream Finders Homebuilders operate across 10 U.S. states and serve various buyers—first-time, move-up, active adult, and custom—with an asset-light model that prioritizes acquiring finished lots via option contracts. Its portfolio includes the DF Luxury, Craft Homes, and Coventry brands. In early 2025, Dream Finders was named Builder of the Year by Zonda Media. The company also expanded its vertical integration via the acquisition of Alliant National Title Insurance and Liberty Communities. It remains publicly listed and continues operations under CEO Patrick Zalupski.
Nearby Homes
- Parkside West at Baseline
- Parkside West at Baseline - Baseline Parkside West - Single Family Homes
- Parkside West at Baseline - Baseline Parkside West – Paired Homes
- 1777 W 156th Ave
- 15308 Spruce St
- 1501 E 160th Ave
- 1685 E 160th Ave
- 1951 E 160th Ave
- Sunset Village - The Grand Collection
- Westerly - The Telluride Collection
- Westerly - The Aspen Collection
- Westerly - Townhomes
- Westerly
- Eastcreek Farm - The Camden Collection
- Eastcreek Farm - Paired Homes
- Parkdale - Cityscape
- Parkdale - Urban Collection
- Parkdale Commons - Prestige Collection
- Parkdale Commons - Floret Collection
- 310 Ambrose St

