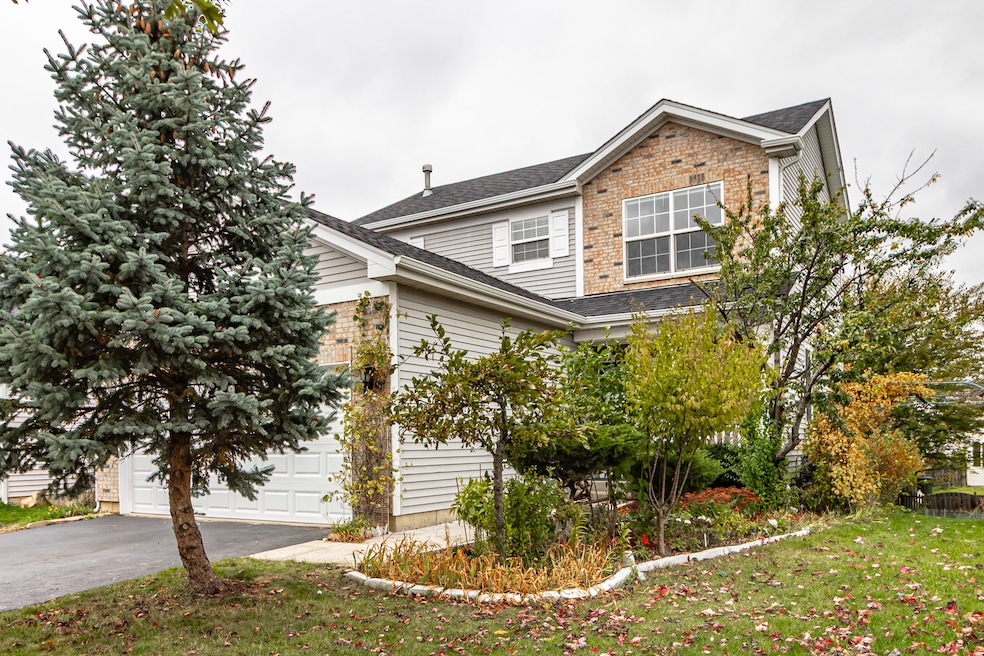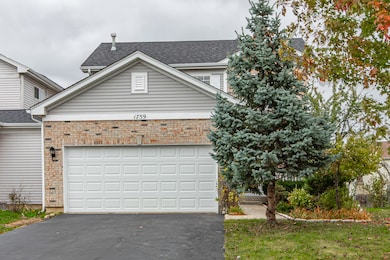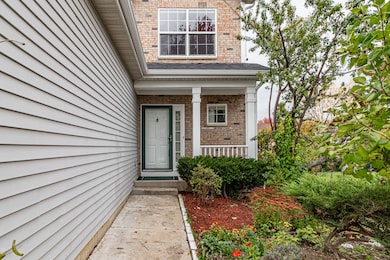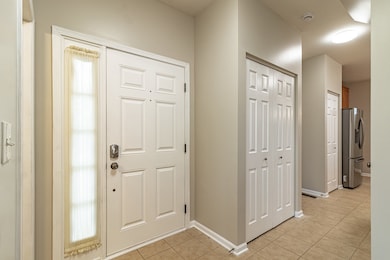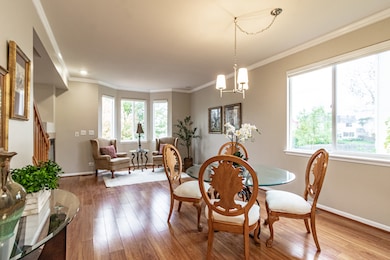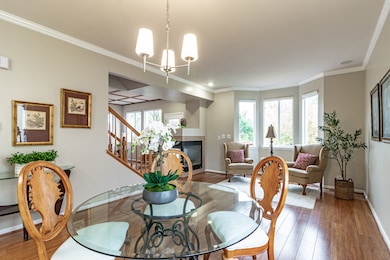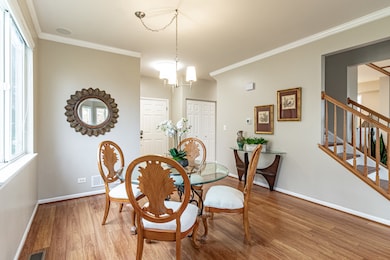1759 S Fallbrook Dr Round Lake, IL 60073
Estimated payment $2,514/month
Highlights
- Landscaped Professionally
- Deck
- End Unit
- Fremont Intermediate School Rated A-
- Recreation Room
- 5-minute walk to Amarias Park
About This Home
Welcome to this spacious and beautifully maintained 2+1 bedroom, 3.1-bath half-duplex in the desirable Lakewood Grove subdivision, offering a perfect blend of comfort, functionality, and modern style. Home is equipped with a whole-house water filtration system and a water softener. Step inside to a bright and open living and dining room that's ideal for entertaining. The family room, featuring a cozy multi-sided fireplace and exterior access, flows seamlessly into the kitchen, which boasts under the sink reverse osmosis system for drinking water, stainless steel appliances, abundant cabinet and counter space, and a sunny eating area-perfect for casual meals or morning coffee. Upstairs, you'll find a versatile loft that can easily be converted into a fourth bedroom, home office, or playroom. The primary suite offers a walk-in closet and a private ensuite bath, while a spacious second bedroom and a full hallway bath complete the second level. The full finished basement provides additional living space, including a third bedroom with an ensuite full bath, making it ideal for guests or extended family. Step outside to enjoy a beautiful deck and a large backyard with a storage shed, perfect for outdoor gatherings and relaxation. Located in a wonderful community with parks, trails, and nearby shopping and dining, this move-in-ready home offers the perfect opportunity to enjoy both space and convenience in a sought-after neighborhood. Water heater (2023), furnace (2018), A/C (2018), roof (2024), gutters (2024), and garage door (2024).
Townhouse Details
Home Type
- Townhome
Est. Annual Taxes
- $8,162
Year Built
- Built in 2004
Lot Details
- Lot Dimensions are 41x131x60x135
- End Unit
- Landscaped Professionally
HOA Fees
- $39 Monthly HOA Fees
Parking
- 2 Car Garage
- Driveway
- Parking Included in Price
Home Design
- Half Duplex
- Entry on the 1st floor
- Brick Exterior Construction
- Asphalt Roof
Interior Spaces
- 1,624 Sq Ft Home
- 2-Story Property
- Ceiling Fan
- Double Sided Fireplace
- Fireplace With Gas Starter
- Attached Fireplace Door
- Window Screens
- Family Room with Fireplace
- Living Room with Fireplace
- Combination Dining and Living Room
- Recreation Room
- Loft
Kitchen
- Breakfast Bar
- Range
- Microwave
- Dishwasher
- Stainless Steel Appliances
- Disposal
Flooring
- Laminate
- Ceramic Tile
Bedrooms and Bathrooms
- 3 Bedrooms
- 3 Potential Bedrooms
- Dual Sinks
Laundry
- Laundry Room
- Dryer
- Washer
Basement
- Basement Fills Entire Space Under The House
- Sump Pump
- Finished Basement Bathroom
Home Security
Outdoor Features
- Deck
- Shed
Schools
- Fremont Elementary School
- Fremont Middle School
- Mundelein Cons High School
Utilities
- Forced Air Heating and Cooling System
- Heating System Uses Natural Gas
- Water Softener is Owned
Listing and Financial Details
- Senior Tax Exemptions
- Homeowner Tax Exemptions
Community Details
Overview
- Association fees include clubhouse, pool
- 2 Units
- Lakewood Grove HOA, Phone Number (847) 998-0404
- Lakewood Grove Subdivision
- Property managed by NS Management
Recreation
- Tennis Courts
- Community Pool
- Park
Pet Policy
- Dogs and Cats Allowed
Security
- Carbon Monoxide Detectors
Map
Home Values in the Area
Average Home Value in this Area
Tax History
| Year | Tax Paid | Tax Assessment Tax Assessment Total Assessment is a certain percentage of the fair market value that is determined by local assessors to be the total taxable value of land and additions on the property. | Land | Improvement |
|---|---|---|---|---|
| 2024 | $8,348 | $85,745 | $15,725 | $70,020 |
| 2023 | $7,922 | $75,542 | $13,854 | $61,688 |
| 2022 | $7,922 | $68,662 | $15,550 | $53,112 |
| 2021 | $7,222 | $61,877 | $14,566 | $47,311 |
| 2020 | $6,779 | $56,195 | $13,513 | $42,682 |
| 2019 | $6,610 | $54,348 | $13,069 | $41,279 |
| 2018 | $5,906 | $47,938 | $12,351 | $35,587 |
| 2017 | $5,847 | $46,429 | $11,962 | $34,467 |
| 2016 | $5,815 | $44,096 | $11,361 | $32,735 |
| 2015 | $4,127 | $41,339 | $10,651 | $30,688 |
| 2014 | $4,199 | $42,395 | $11,007 | $31,388 |
| 2012 | $4,647 | $42,772 | $11,105 | $31,667 |
Property History
| Date | Event | Price | List to Sale | Price per Sq Ft |
|---|---|---|---|---|
| 11/12/2025 11/12/25 | Pending | -- | -- | -- |
| 11/06/2025 11/06/25 | Price Changed | $339,900 | -2.9% | $209 / Sq Ft |
| 10/23/2025 10/23/25 | For Sale | $349,900 | -- | $215 / Sq Ft |
Purchase History
| Date | Type | Sale Price | Title Company |
|---|---|---|---|
| Interfamily Deed Transfer | -- | Precision Title Company | |
| Interfamily Deed Transfer | -- | Precision Title Company | |
| Quit Claim Deed | -- | None Available | |
| Warranty Deed | $255,000 | -- |
Mortgage History
| Date | Status | Loan Amount | Loan Type |
|---|---|---|---|
| Open | $170,000 | New Conventional | |
| Previous Owner | $203,920 | Stand Alone First |
Source: Midwest Real Estate Data (MRED)
MLS Number: 12502471
APN: 10-05-310-038
- 1823 S Fallbrook Dr
- 530 W Kristina Ln Unit 3904
- 645 W Jonathan Dr Unit 3
- 1519 S Elizabeth Ln Unit 1
- 1476 S Wild Meadow Rd
- 296 W Prairie Walk Ln
- 247 W Olmsted Ln
- 438 W Meadow Mist Ln
- 246 W Winding Trail Cir
- 0 W Chardon Rd
- 328 Legacy Ct
- 305 Legacy Ct
- 115 Hunter Ct
- 178 W Hampton Dr
- 2209 Morgan Ct Unit 449
- 479 W Butterfield Ln
- 1821 Paddock Ct Unit 383
- 345 W Asbury Dr
- 24570 W Chardon Rd
- 908 S Arlington Dr
