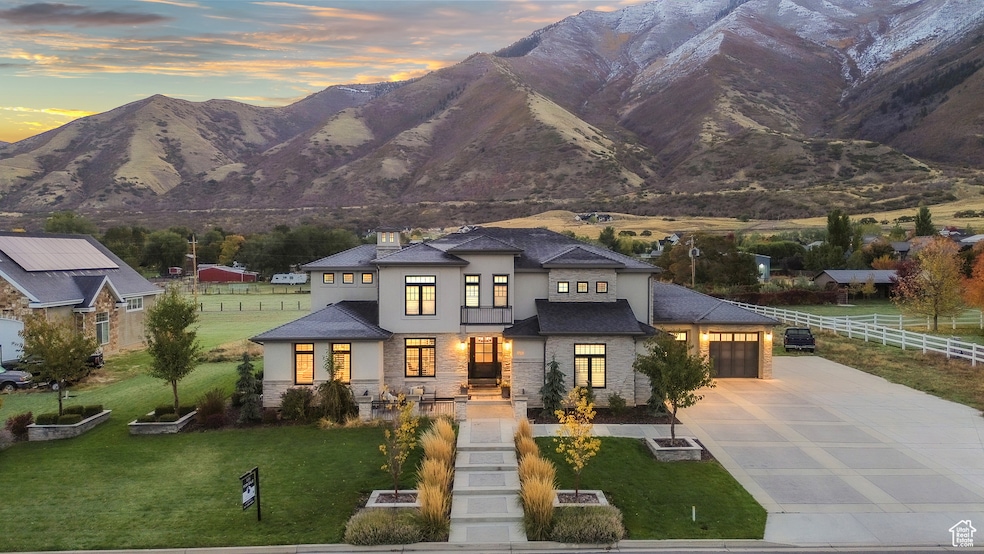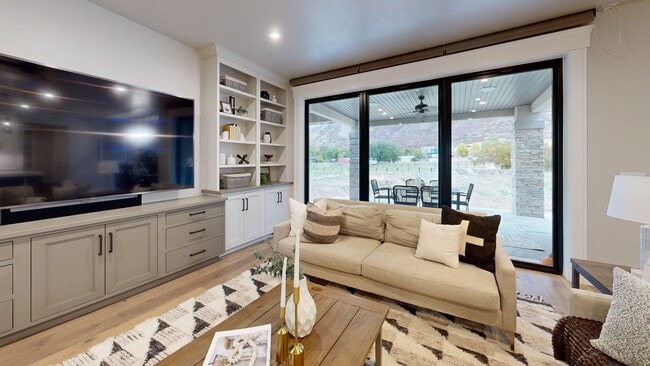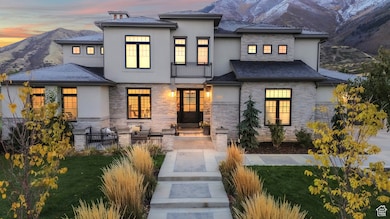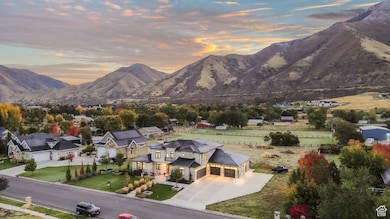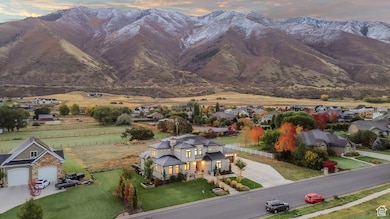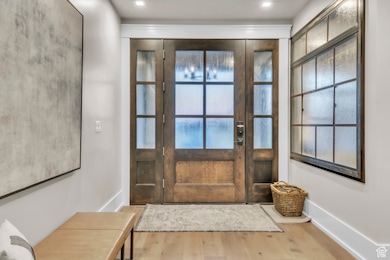
1759 S Perry Dr Mapleton, UT 84664
Estimated payment $15,175/month
Highlights
- Hot Property
- RV Access or Parking
- Mountain View
- Home Theater
- 1.18 Acre Lot
- Vaulted Ceiling
About This Home
Experience elevated living in this Mapleton luxury estate, where craftsmanship, comfort, and creativity meet. This home sits on a generous lot with mountain views, this home showcases custom metalwork by local artisans and exceptional finishes throughout. Inside, you'll find a spacious open floor plan with a gourmet kitchen, vaulted ceilings, and a great room filled with natural light. The main-level primary suite provides a peaceful retreat with a spa-inspired bath and private access to outdoor living. Downstairs, enjoy a home theater, indoor basketball court, and expansive entertaining spaces designed for connection. The exterior is partially completed, allowing the next owner to personalize the landscape and outdoor living areas to their taste. Located in one of Mapleton's most desired neighborhoods, this home is a rare opportunity to own a residence that blends art, architecture, and lifestyle.
Home Details
Home Type
- Single Family
Est. Annual Taxes
- $8,758
Year Built
- Built in 2019
Lot Details
- 1.18 Acre Lot
- West Facing Home
- Landscaped
- Sprinkler System
- Property is zoned Single-Family
Parking
- 4 Car Attached Garage
- 8 Open Parking Spaces
- RV Access or Parking
Home Design
- Asphalt Roof
- Asphalt
Interior Spaces
- 9,007 Sq Ft Home
- 4-Story Property
- Central Vacuum
- Vaulted Ceiling
- Ceiling Fan
- Gas Log Fireplace
- Plantation Shutters
- Sliding Doors
- Entrance Foyer
- Great Room
- Home Theater
- Den
- Mountain Views
- Electric Dryer Hookup
Kitchen
- Double Oven
- Range
- Microwave
- Disposal
Flooring
- Carpet
- Concrete
- Tile
Bedrooms and Bathrooms
- 7 Bedrooms | 2 Main Level Bedrooms
- Primary Bedroom on Main
- Walk-In Closet
- Bathtub With Separate Shower Stall
Basement
- Walk-Out Basement
- Basement Fills Entire Space Under The House
Home Security
- Smart Thermostat
- Storm Windows
- Storm Doors
- Fire and Smoke Detector
Outdoor Features
- Balcony
- Covered Patio or Porch
- Exterior Lighting
- Basketball Hoop
Schools
- Sierra Bonita Elementary School
- Mapleton Jr Middle School
- Maple Mountain High School
Utilities
- Forced Air Heating and Cooling System
- Natural Gas Connected
Community Details
- No Home Owners Association
- The Preserve At Mapleton Subdivision
Listing and Financial Details
- Assessor Parcel Number 49-665-0019
Matterport 3D Tour
Floorplans
Map
Home Values in the Area
Average Home Value in this Area
Property History
| Date | Event | Price | List to Sale | Price per Sq Ft |
|---|---|---|---|---|
| 10/18/2025 10/18/25 | For Sale | $2,790,000 | -- | $310 / Sq Ft |
About the Listing Agent

Founded by Misty Maki, Maki Real Estate is a boutique brokerage rooted in nearly 20 years of experience helping families buy and sell across Utah. We’re local, strategic, and results-driven—guiding every client with care and clarity. Misty is a trusted industry voice, featured on panels, podcasts, and TV as a Utah real estate expert. She also coaches agents and runs Unbreakable Agent because smart decisions start with education. If you want a team that knows this market, knows how to win, and
Misty's Other Listings
Source: UtahRealEstate.com
MLS Number: 2118291
- 4016 S Ironwood Ln Unit 426
- 2254 715 S Unit 60
- 2042 715 S
- 644 S 1330 E
- 208 E 400 S
- 204 S Troy St
- 234 S Krissa St Unit 1
- 266 S Krissa St Unit 2
- 304 S Krissa St Unit 3
- 149 S Krissa St Unit 10
- 1515 E Maple St
- 1377 E Maple St
- 162 N 800 E
- 1974 S Preserve Dr Unit 56
- 1906 S Preserve Dr Unit 55
- 434 N 1400 E
- 310 N 800 E
- 630 N 1600 E
- 764 N 2000 E Unit 304
- 775 N 800 E
- 67 W 600 S
- 810 W 2000 N Unit R2
- 2345 E 7200 S Unit Basement Apartment—3 Beds
- 107 S Moonlit Rd W
- 4777 Alder Dr Unit Building E 303
- 1199 N Wagon Way
- 1273 N Rickshaw Ln
- 1308 N 1980 E
- 1287 N Wagon Way
- 1193 Dragonfly Ln
- 1295-N Sr 51
- 500 S Main St Unit 3
- 500 S Main St Unit 18
- 288 E Center St
- 743 W 1150 S
- 974 S 1740 E
- 368 N Diamond Fork Loop
- 344 S 100 W
- 983 W 850 S
- 12 N 450 W
