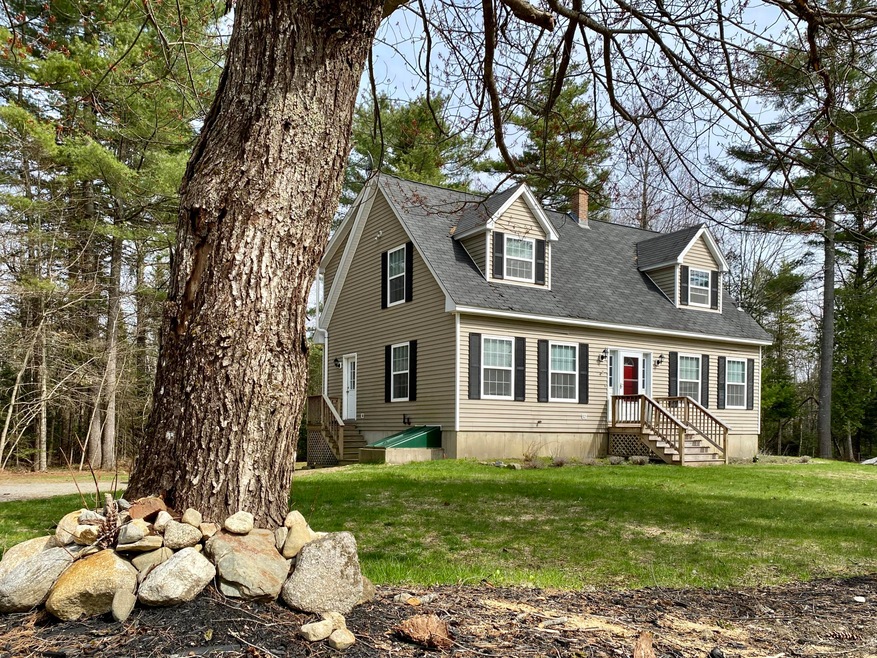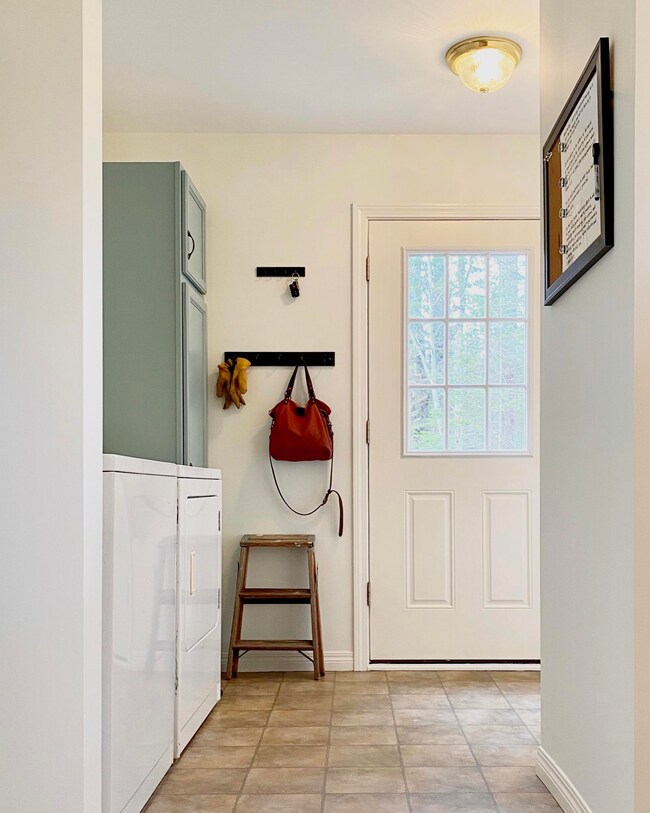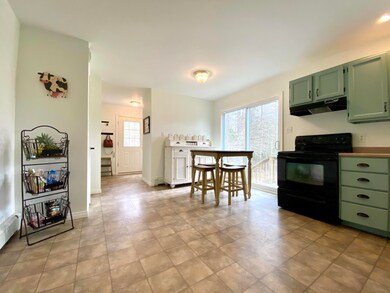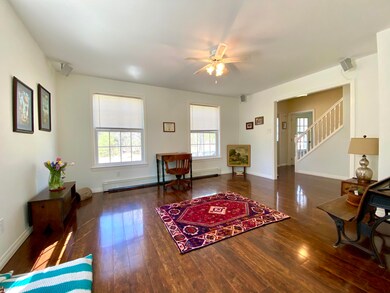
1759 W Appleton Rd Appleton, ME 04862
About This Home
As of June 2020COMFORTABLE, FAMILY HOME, OFFERING ROOM TO GROW. This well appointed and cared for home consists of a spacious eat-in kitchen, dining and living rooms, en-suite primary bedroom, three additional bedrooms and 1½ baths. The daylight basement is available for hobbies or additional living space. Situated on a quiet country lane, only a short drive to Camden or Belfast
Last Agent to Sell the Property
RE/MAX JARET & COHN Brokerage Email: rockland@jaretcohn.com Listed on: 05/15/2020

Last Buyer's Agent
Carleton Johnson
Rubenstein Real Estate Co., Inc.
Property Details
Home Type
Mobile/Manufactured
Est. Annual Taxes
$4,069
Year Built
2003
Lot Details
0
Listing Details
- Property Sub Type: Single Family Residence
- Prop. Type: Residential
- Lot Size Acres: 1.5
- Road Surface Type: Paved
- MLS Status: Closed
- Directions: From Rt# 17 in Union, take Rt.# 131, pass through Appleton Village, turn left onto West Appleton Road, the property will be on the right.
- Above Grade Finished Sq Ft: 1960.0
- Architectural Style: Cape
- Garage Yn: No
- Year Built: 2003
- Attribution Contact: rockland@jaretcohn.com
- Location Information:Leased Land: No
- Location Information:HERS Certified: Unknown
- Property Information:Seasonal: No
- Property Information:Lot Size Acres -: 1.5
- Property Information:Total Baths: 3.0
- Property Information:SqFt Finished Above Grade: 1960.0
- Property Information:Garage: No
- Site:Level: Yes
- Water Info:Water Frontage2: No
- Water Info:Water View2: No
- Basement:Daylight: Yes
- Heat System:Baseboard: Yes
- Heat System:Hot Water: Yes
- Appliances Included:Dishwasher: Yes
- Appliances Included:Electric Range: Yes
- Heat Fuel:Oil: Yes
- Cooling:None3: Yes
- Floors:Carpet: Yes
- Floors:Wood3: Yes
- Parking:Off Street: Yes
- Style:Cape: Yes
- Electric:Circuit Breakers: Yes
- Amenities:Primary Bedroom wBath: Yes
- Exterior:Vinyl Siding: Yes
- Foundation Materials:Poured Concrete: Yes
- Floors:Laminate: Yes
- Gas:No Gas: Yes
- Roof:Composition2: Yes
- Heat System:Multi-Zones: Yes
- Sewer:Private Sewer: Yes
- Amenities:Laundry - 1st Floor: Yes
- Location:Rural: Yes
- Water:Private2: Yes
- Driveway:Gravel: Yes
- Site:Wooded: Yes
- View:TreesWoods: Yes
- Sewer:Septic Existing on Site: Yes
- Water:Well Existing on Site: Yes
- Construction:Modular: Yes
- Property Sub-Type Property Sub-Type: Single Family Residence
- Special Features: None
Interior Features
- Appliances: Refrigerator, Electric Range, Dishwasher
- Has Basement: Daylight, Full, Exterior Entry, Bulkhead
- Full Bathrooms: 2
- Half Bathrooms: 1
- Total Bedrooms: 4
- Fireplace: No
- Interior Amenities: Primary Bedroom w/Bath
- Full Basement: Yes
Exterior Features
- Lot Features: Level, Wooded, Rural
- View: Trees/Woods
- Waterfront: No
- Construction Type: Vinyl Siding, Modular
- Foundation Details: Concrete Perimeter
Garage/Parking
- Attached Garage: No
- Parking Features: 1 - 4 Spaces, Gravel, Off Street
Utilities
- Laundry Features: Laundry - 1st Floor, Main Level
- Cooling: None
- Cooling Y N: No
- Heating: Multi-Zones, Hot Water, Baseboard
- Heating Yn: Yes
- Electric: Circuit Breakers
- Sewer: Private Sewer, Septic Existing on Site
- Water Source: Private, Well
Condo/Co-op/Association
- Association: No
Lot Info
- Land Lease: No
- Lot Size Sq Ft: 65340.0
- Parcel #: APPL-000008-000000-000012
- Zoning: Unknown
Tax Info
- Tax Annual Amount: 3826.0
- Tax Book Number: 5158, 5513
- Tax Lot: 12
- Tax Map Number: 8
- Tax Year: 2019
Ownership History
Purchase Details
Home Financials for this Owner
Home Financials are based on the most recent Mortgage that was taken out on this home.Purchase Details
Purchase Details
Home Financials for this Owner
Home Financials are based on the most recent Mortgage that was taken out on this home.Similar Homes in Appleton, ME
Home Values in the Area
Average Home Value in this Area
Purchase History
| Date | Type | Sale Price | Title Company |
|---|---|---|---|
| Quit Claim Deed | -- | None Available | |
| Quit Claim Deed | -- | None Available | |
| Quit Claim Deed | -- | None Available | |
| Quit Claim Deed | -- | None Available | |
| Warranty Deed | -- | -- | |
| Warranty Deed | -- | -- |
Mortgage History
| Date | Status | Loan Amount | Loan Type |
|---|---|---|---|
| Previous Owner | $191,000 | Purchase Money Mortgage | |
| Previous Owner | $22,000 | Commercial | |
| Previous Owner | $61,000 | Commercial | |
| Previous Owner | $30,000 | Commercial |
Property History
| Date | Event | Price | Change | Sq Ft Price |
|---|---|---|---|---|
| 11/05/2022 11/05/22 | Off Market | $190,000 | -- | -- |
| 06/29/2020 06/29/20 | Sold | $225,000 | -7.0% | $115 / Sq Ft |
| 05/26/2020 05/26/20 | Pending | -- | -- | -- |
| 05/15/2020 05/15/20 | For Sale | $242,000 | +27.4% | $123 / Sq Ft |
| 04/26/2017 04/26/17 | Sold | $190,000 | -17.0% | $97 / Sq Ft |
| 03/15/2017 03/15/17 | Pending | -- | -- | -- |
| 06/07/2016 06/07/16 | For Sale | $229,000 | -- | $117 / Sq Ft |
Tax History Compared to Growth
Tax History
| Year | Tax Paid | Tax Assessment Tax Assessment Total Assessment is a certain percentage of the fair market value that is determined by local assessors to be the total taxable value of land and additions on the property. | Land | Improvement |
|---|---|---|---|---|
| 2024 | $4,069 | $167,800 | $38,800 | $129,000 |
| 2023 | $3,608 | $167,800 | $38,800 | $129,000 |
| 2022 | $3,608 | $167,800 | $38,800 | $129,000 |
| 2021 | $3,826 | $167,800 | $38,800 | $129,000 |
| 2020 | $3,826 | $167,800 | $38,800 | $129,000 |
| 2019 | $3,826 | $167,800 | $38,800 | $129,000 |
| 2018 | $3,826 | $167,800 | $38,800 | $129,000 |
| 2017 | $3,641 | $167,800 | $38,800 | $129,000 |
| 2016 | $3,432 | $167,800 | $38,800 | $129,000 |
| 2015 | $3,306 | $169,980 | $38,750 | $131,230 |
| 2014 | $2,890 | $169,980 | $38,750 | $131,230 |
| 2013 | $2,830 | $169,980 | $38,750 | $131,230 |
Agents Affiliated with this Home
-

Seller's Agent in 2020
Carleton Johnson
RE/MAX
(207) 592-1175
3 in this area
186 Total Sales
-
A
Seller's Agent in 2017
Alexandra Uhll
Camden Real Estate Company
(207) 975-5368
5 in this area
152 Total Sales
-
S
Buyer's Agent in 2017
Scott Lash
Lash Realty Group
(207) 691-4866
109 Total Sales
Map
Source: Maine Listings
MLS Number: 1452411
APN: APPL-000008-000000-000012
- 11 Old County Rd
- 0 W Appleton Rd
- 308 Prescott Hill Rd
- 2224&2226 Appleton Ridge Rd
- 332 Woodmans Mill Rd
- 75 Prescott Hill Rd
- 28 Cemetery Rd
- 283 Mclain Rd
- 1420 Collinstown Rd
- 850 Woodmans Mill Rd
- 323 Main St S
- 14 Quiet Way
- M 8 L 11-1 Fowles Rd
- M 8 L 16 Fowles Rd
- Map2 Lot21 Howes Cove Rd
- Lot 27 Town Hill Rd
- 1184 Peabody Rd
- 20 Searsmont Rd
- 325 Camden Rd
- 3 Town Hill Rd







