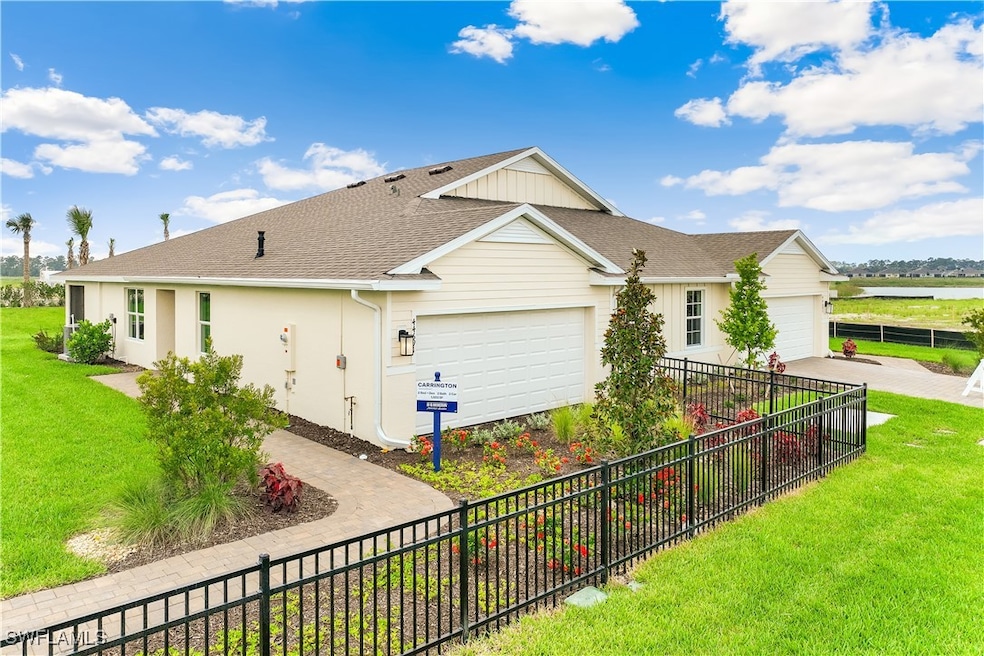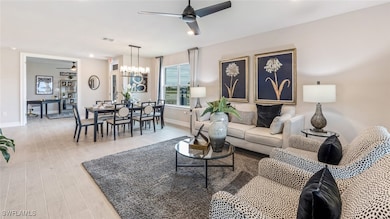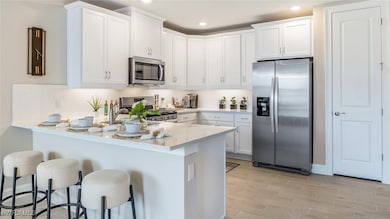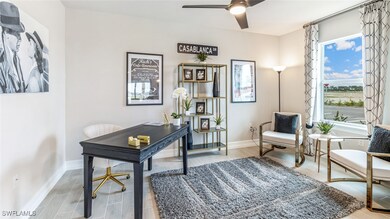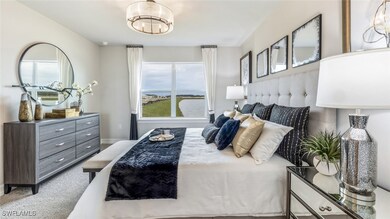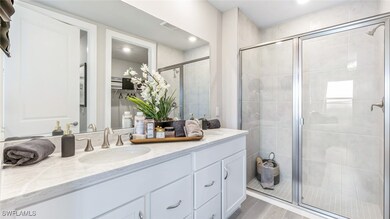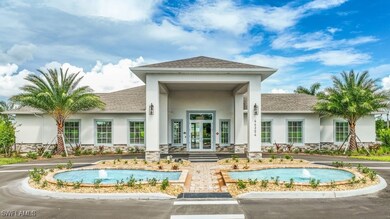17591 Wild Iris Ln Punta Gorda, FL 33982
Babcock Ranch NeighborhoodEstimated payment $2,202/month
Highlights
- Fitness Center
- Views of Preserve
- Great Room
- Gated Community
- Clubhouse
- Community Pool
About This Home
Ready for a Owner! This Beautiful Carrington floor plan has 2 Bedrooms plus den and 2 bathrooms that sits on beautifully landscaped Eastern exposure homesite, this home offers just the right amount of space for families, first-time buyers, or those looking to downsize without compromise. This home has a ton of standard features which include Impact Windows, Gas Range, Tankless water heater and gas washer and dryer, 42 inch Cabinets with backsplash and quartz counter tops, with all 8ft interior doors with upgraded base and casings to name a few. Step inside and you’ll find an open-concept layout, featuring a bright and welcoming kitchen that flows seamlessly into the dining and great room areas — perfect for entertaining or everyday living. The owner’s suite includes a private bath and large walk-in closet, while two additional rooms provide flexibility for guests, kids, or a home office. Located in Palmetto Landing, one of the newest neighborhoods in Babcock Ranch, you’ll enjoy eco-friendly living in America’s first solar-powered town. Residents have access to miles of nature trails, community pools, parks, and the lively town center with shops, dining, and events. Palmetto Landing includes a community center with full gym, full kitchen, game room with billiards, lagoon style pool with swim lanes. Come see what Palmetto Landing has to offer!
Listing Agent
Corey Wayland
DR Horton Realty SW FL LLC License #251575364 Listed on: 09/15/2025

Open House Schedule
-
Sunday, November 30, 202511:00 am to 1:00 pm11/30/2025 11:00:00 AM +00:0011/30/2025 1:00:00 PM +00:00Add to Calendar
Property Details
Home Type
- Multi-Family
Est. Annual Taxes
- $2,353
Year Built
- Built in 2025 | Under Construction
Lot Details
- 0.37 Acre Lot
- Lot Dimensions are 35 x 105 x 35 x 105
- West Facing Home
- Rectangular Lot
- Sprinkler System
HOA Fees
Parking
- 2 Car Attached Garage
- Garage Door Opener
- Driveway
Home Design
- Villa
- Property Attached
- Shingle Roof
- Stucco
Interior Spaces
- 1,503 Sq Ft Home
- 1-Story Property
- Entrance Foyer
- Great Room
- Open Floorplan
- Den
- Views of Preserve
Kitchen
- Walk-In Pantry
- Gas Cooktop
- Microwave
- Ice Maker
- Dishwasher
- Kitchen Island
- Disposal
- Instant Hot Water
Flooring
- Carpet
- Tile
Bedrooms and Bathrooms
- 2 Bedrooms
- Walk-In Closet
- 2 Full Bathrooms
- Shower Only
- Separate Shower
Laundry
- Dryer
- Washer
Home Security
- Impact Glass
- High Impact Door
- Fire and Smoke Detector
Schools
- Babcock Public Elementary And Middle School
- Babcock Public High School
Utilities
- Cooling System Powered By Gas
- Central Heating and Cooling System
- Heat Pump System
- Underground Utilities
- Tankless Water Heater
- High Speed Internet
Listing and Financial Details
- Home warranty included in the sale of the property
- Tax Lot 3194
- Assessor Parcel Number 422633103047
Community Details
Overview
- Association fees include internet, sewer, street lights, trash
- Association Phone (239) 939-2999
- Palmetto Landing Subdivision
Amenities
- Clubhouse
Recreation
- Community Playground
- Fitness Center
- Community Pool
Pet Policy
- Pets Allowed
Security
- Security Guard
- Gated Community
Map
Home Values in the Area
Average Home Value in this Area
Tax History
| Year | Tax Paid | Tax Assessment Tax Assessment Total Assessment is a certain percentage of the fair market value that is determined by local assessors to be the total taxable value of land and additions on the property. | Land | Improvement |
|---|---|---|---|---|
| 2025 | $2,353 | $36,975 | $36,975 | -- |
| 2024 | -- | $26,350 | $26,350 | -- |
| 2023 | -- | -- | -- | -- |
Property History
| Date | Event | Price | List to Sale | Price per Sq Ft |
|---|---|---|---|---|
| 10/25/2025 10/25/25 | Price Changed | $299,999 | -3.8% | $200 / Sq Ft |
| 10/16/2025 10/16/25 | Price Changed | $311,885 | +0.1% | $208 / Sq Ft |
| 09/16/2025 09/16/25 | For Sale | $311,435 | -- | $207 / Sq Ft |
Source: Florida Gulf Coast Multiple Listing Service
MLS Number: 225070916
APN: 422633103047
- 17585 Wild Iris Ln
- 17663 Oleander Ave
- 17716 Shade Tree Loop
- 44448 Palm Frond Dr
- 17722 Shade Tree Loop
- 17734 Shade Tree Loop
- 17728 Oleander Ave
- 17749 Shade Tree Loop
- 44508 Palm Frond Dr
- 44525 Palm Frond Dr
- 17779 Shade Tree Loop
- 17785 Shade Tree Loop
- FREEPORT II Plan at Palmetto Landing at Babcock Ranch - Express
- DELRAY Plan at Palmetto Landing at Babcock Ranch
- CARRINGTON Plan at Palmetto Landing at Babcock Ranch - Express
- CARRINGTON Plan at Palmetto Landing at Babcock Ranch
- 17710 Shade Tree Loop
- 44448 Palm Frond Dr
- 17716 Palmetto Pass Ln
- 43854 Seedling Terrace
- 17843 Palmetto Pass Ln
- 43693 Tree Top Trail
- 17339 Palmetto Pass Ln
- 17866 Saddle Rd
- 43744 Cattleman Dr
- 17845 Corkwood Bend Trail
- 17796 Corkwood Bend Trail
- 16216 Palmetto St
- 16209 Palmetto St
- 16420 Seven Lakes Ave
- 16312 Palmetto St
- 44440 Cable Creek Dr
- 16409 Palmetto St
- 16245 Wax Myrtle St
- 43800 Blue Heron Ln
- 43669 Sparrow Dr
