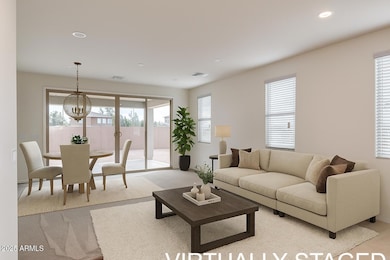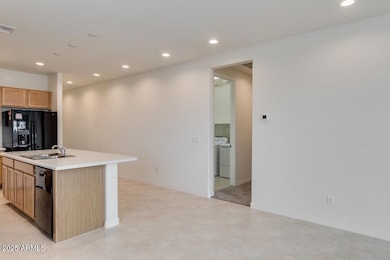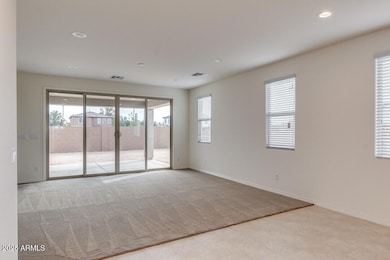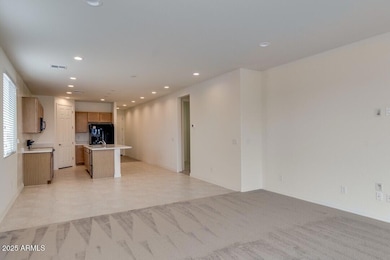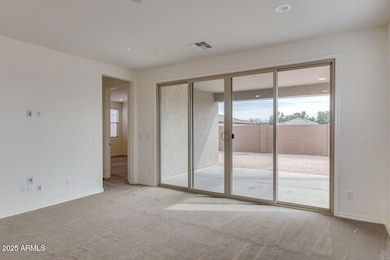17593 W Desert Bloom St Goodyear, AZ 85338
Highlights
- Fitness Center
- Covered Patio or Porch
- 2 Car Direct Access Garage
- Community Pool
- Walk-In Pantry
- Eat-In Kitchen
About This Home
Get 50% off one months rent for this gorgeous 4-bedroom, 2-bathroom home that blends modern style with everyday comfort. Freshly updated with brand new interior paint, this home feels bright and welcoming. From the moment you step inside, you'll love the bright, open floor plan designed for easy living and entertaining. The kitchen is inviting and well-equipped, featuring sleek tile flooring, a spacious island, black appliances, ample counter space, and a walk-in pantry perfect for all your storage needs. The primary suite includes a walk-in shower, dual-sink vanity, private toilet room, and a walk-in closet, offering a nice retreat at the end of the day. Additional features include a 2-car garage, inside laundry with a washer and dryer, and access to a community playground. Nestled in a prime location just minutes from shopping centers, restaurants, and convenient freeway access to I-10 & 303, this home offers both comfort and convenience. Don't miss this incredible opportunity. See it today!
Home Details
Home Type
- Single Family
Est. Annual Taxes
- $2,107
Year Built
- Built in 2018
Lot Details
- 6,767 Sq Ft Lot
- Desert faces the front of the property
- Block Wall Fence
- Front Yard Sprinklers
Parking
- 2 Car Direct Access Garage
Home Design
- Wood Frame Construction
- Tile Roof
- Stucco
Interior Spaces
- 1,803 Sq Ft Home
- 1-Story Property
Kitchen
- Eat-In Kitchen
- Walk-In Pantry
- Built-In Microwave
- Kitchen Island
Flooring
- Carpet
- Tile
Bedrooms and Bathrooms
- 4 Bedrooms
- Primary Bathroom is a Full Bathroom
- 2 Bathrooms
Laundry
- Laundry in unit
- Dryer
- Washer
Outdoor Features
- Covered Patio or Porch
Schools
- Copper Trails Elementary And Middle School
- Verrado High School
Utilities
- Central Air
- Heating System Uses Natural Gas
- High Speed Internet
- Cable TV Available
Listing and Financial Details
- Property Available on 12/3/25
- $50 Move-In Fee
- 12-Month Minimum Lease Term
- $60 Application Fee
- Tax Lot 539
- Assessor Parcel Number 502-39-720
Community Details
Overview
- Property has a Home Owners Association
- Canyon Trails Association, Phone Number (602) 437-4777
- Canyon Trails Unit 4 West Parcel 12 Subdivision, Ruby Floorplan
Recreation
- Fitness Center
- Community Pool
- Bike Trail
Map
Source: Arizona Regional Multiple Listing Service (ARMLS)
MLS Number: 6953684
APN: 502-39-720
- 17534 W Hadley St
- 17527 W Lincoln St
- 17454 W Yavapai St
- 17423 W Yavapai St Unit I
- 17818 W Lincoln St
- 17751 W Lilac St
- 17394 W Lincoln St
- 17419 W Elaine Dr
- 17937 W Yuma Rd
- 1734 S 177th Ave
- 625 S 173rd Dr
- 17557 W Madison St
- 1909 S 174th Ln
- 1667 S 172nd Dr
- 345 S 172nd Dr
- Jubilee Select Plan at Silva Farms - Estate Series
- Jubilee Plan at Silva Farms - Estate Series
- Everett Plan at Silva Farms - Classic Series
- Mason Plan at Silva Farms - Estate Series
- Leslie Plan at Silva Farms - Estate Series
- 476 S 176th Dr
- 17372 W Navajo St
- 1050 S 173rd Ave Unit 3
- 1050 S 173rd Ave Unit 2
- 1050 S 173rd Ave
- 17585 W Lilac St
- 17347 W Jackson St
- 17284 W Mohave St
- 385 S 172nd Dr
- 312 S 172nd Dr
- 18141 W Yavapai St
- 575 S Cotton Ln
- 17619 W Monroe St
- 17586 W Monroe St
- 17350 W Adams St
- 17219 W Hilton Ave
- 17995 W Hilton Ave
- 16979 W Sonora St
- 17973 W Ashley Dr
- 195 N 173rd Ave

