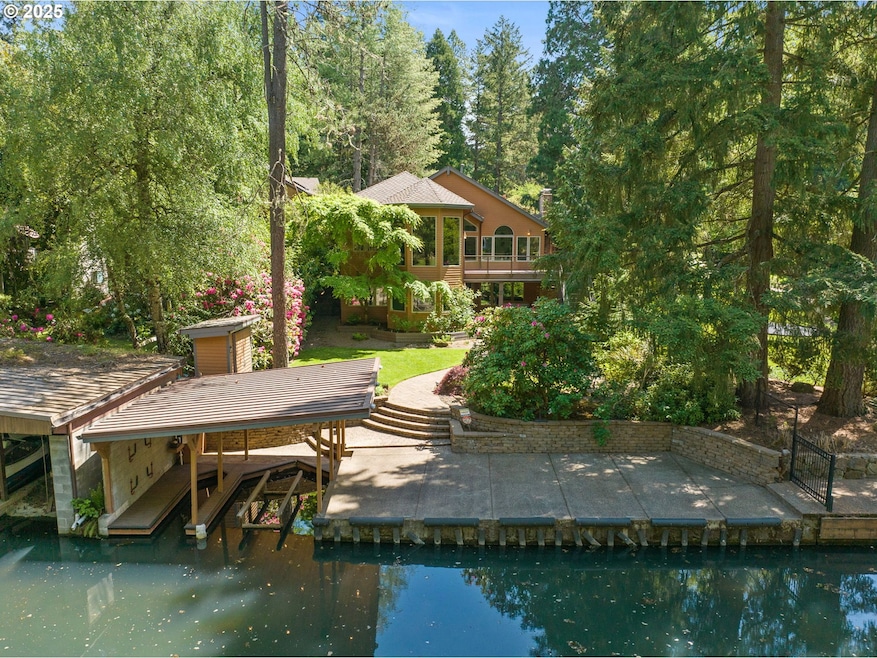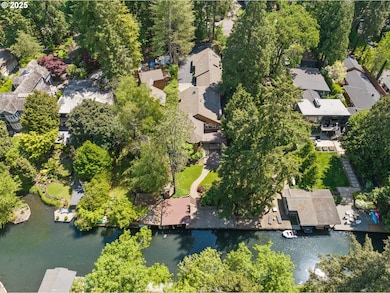17595 Kelok Rd Lake Oswego, OR 97034
Blue Heron NeighborhoodEstimated payment $15,070/month
Highlights
- Boathouse
- Lake Front
- Spa
- Westridge Elementary School Rated A+
- Docks
- Second Garage
About This Home
Rare opportunity to own a waterfront sanctuary Oswego Lake Canal. Discover the epitome of luxury living with this exceptional property on Kelok. Set back from the street, this home offers unparalleled privacy and a sprawling backyard, making it an entertainer's dream. Designed with hosting in mind, this home features a covered boat house with tongue and groove ceilings a metal roof, hydraulic boat lift, saltwater hot tub, outdoor gas fireplace, and two Trex decks to enjoy the stunning canal views. Inside, the updated kitchen and living room showcase breathtaking water views, floor to ceiling windows that seamlessly flow into the backyard, creating an effortless indoor-outdoor living experience. The expansive primary suite on the main level serves as a serene retreat, complete with a spa-like ensuite featuring a soaking tub, walk-in shower, and custom walk-in closet. The lower level boasts two bedrooms that form their own private sanctuary, with theater surround sound in the family room, ample storage, and a large, renovated bathroom. Adding to its appeal, a two-bed, one-bath guest suite with a one-car garage offers endless possibilities. With a private entrance, fully equipped living space—including a kitchen, living room with gas fireplace, and washer/dryer combo—this space is perfect for guests, possible tenants, or multigenerational living. The home's expansive driveway with parking accommodates cars, trucks, or boats, while the main two-car garage features two car lifts, turning it into a four-car garage—ideal for large gatherings. All around, this property is an extraordinary meticulously maintained gem.
Listing Agent
Cascade Hasson Sotheby's International Realty License #201225629 Listed on: 05/12/2025

Home Details
Home Type
- Single Family
Est. Annual Taxes
- $17,377
Year Built
- Built in 1959 | Remodeled
Lot Details
- 0.34 Acre Lot
- Lake Front
- Fenced
- Level Lot
- Sprinkler System
- Landscaped with Trees
- Private Yard
HOA Fees
- $208 Monthly HOA Fees
Parking
- 3 Car Attached Garage
- Second Garage
- Parking Pad
- Car Lift
- Garage on Main Level
- Garage Door Opener
- Driveway
- RV or Boat Parking
- Controlled Entrance
Property Views
- Lake
- Woods
Home Design
- Traditional Architecture
- Brick Exterior Construction
- Composition Roof
- Metal Roof
- Wood Siding
- Concrete Perimeter Foundation
- Cedar
Interior Spaces
- 3,957 Sq Ft Home
- 2-Story Property
- Sound System
- Vaulted Ceiling
- Skylights
- 5 Fireplaces
- Wood Burning Fireplace
- Gas Fireplace
- Natural Light
- Vinyl Clad Windows
- Family Room
- Living Room
- Dining Room
- First Floor Utility Room
Kitchen
- Built-In Double Convection Oven
- Cooktop
- Microwave
- Dishwasher
- Wine Cooler
- Stainless Steel Appliances
- Cooking Island
- Quartz Countertops
- Tile Countertops
- Disposal
Flooring
- Wood
- Wall to Wall Carpet
- Heated Floors
- Tile
Bedrooms and Bathrooms
- 5 Bedrooms
- Primary Bedroom on Main
- Maid or Guest Quarters
- In-Law or Guest Suite
- Soaking Tub
- Walk-in Shower
- Solar Tube
Laundry
- Laundry Room
- Washer and Dryer
Basement
- Basement Fills Entire Space Under The House
- Crawl Space
- Basement Storage
Home Security
- Security System Owned
- Security Lights
Accessible Home Design
- Accessibility Features
- Minimal Steps
- Accessible Parking
Outdoor Features
- Spa
- Boat Access Only
- Boathouse
- Docks
- Covered Deck
- Covered Patio or Porch
- Outdoor Fireplace
- Shed
Schools
- Westridge Elementary School
- Lakeridge Middle School
- Lakeridge High School
Utilities
- 95% Forced Air Zoned Heating and Cooling System
- Heating System Uses Gas
- Heat Pump System
- High Speed Internet
Additional Features
- Air Cleaner
- Accessory Dwelling Unit (ADU)
Community Details
- Lake Oswego Corporation Association, Phone Number (503) 636-1422
- Lake Oswego Lakefront Subdivision
Listing and Financial Details
- Assessor Parcel Number 00325525
Map
Home Values in the Area
Average Home Value in this Area
Tax History
| Year | Tax Paid | Tax Assessment Tax Assessment Total Assessment is a certain percentage of the fair market value that is determined by local assessors to be the total taxable value of land and additions on the property. | Land | Improvement |
|---|---|---|---|---|
| 2025 | $17,853 | $929,621 | -- | -- |
| 2024 | $17,377 | $902,545 | -- | -- |
| 2023 | $17,377 | $876,258 | $0 | $0 |
| 2022 | $16,366 | $850,736 | $0 | $0 |
| 2021 | $15,116 | $825,958 | $0 | $0 |
| 2020 | $14,736 | $801,901 | $0 | $0 |
| 2019 | $14,373 | $778,545 | $0 | $0 |
| 2018 | $13,669 | $755,869 | $0 | $0 |
| 2017 | $13,189 | $733,853 | $0 | $0 |
| 2016 | $12,007 | $712,479 | $0 | $0 |
| 2015 | $11,601 | $691,727 | $0 | $0 |
| 2014 | $11,450 | $671,580 | $0 | $0 |
Property History
| Date | Event | Price | List to Sale | Price per Sq Ft |
|---|---|---|---|---|
| 10/10/2025 10/10/25 | Pending | -- | -- | -- |
| 10/07/2025 10/07/25 | Price Changed | $2,550,000 | -3.8% | $644 / Sq Ft |
| 09/04/2025 09/04/25 | Price Changed | $2,650,000 | -3.6% | $670 / Sq Ft |
| 08/15/2025 08/15/25 | Price Changed | $2,750,000 | -4.3% | $695 / Sq Ft |
| 07/03/2025 07/03/25 | Price Changed | $2,875,000 | -3.4% | $727 / Sq Ft |
| 05/12/2025 05/12/25 | For Sale | $2,975,000 | -- | $752 / Sq Ft |
Purchase History
| Date | Type | Sale Price | Title Company |
|---|---|---|---|
| Interfamily Deed Transfer | -- | None Available | |
| Interfamily Deed Transfer | -- | None Available | |
| Interfamily Deed Transfer | -- | First American Title Insuran | |
| Interfamily Deed Transfer | -- | First American Title Insuran | |
| Interfamily Deed Transfer | -- | Fatco | |
| Interfamily Deed Transfer | -- | -- | |
| Warranty Deed | $900,000 | First American |
Mortgage History
| Date | Status | Loan Amount | Loan Type |
|---|---|---|---|
| Open | $417,000 | Stand Alone Refi Refinance Of Original Loan | |
| Open | $670,000 | New Conventional | |
| Closed | $500,000 | Credit Line Revolving | |
| Closed | $220,000 | Purchase Money Mortgage |
Source: Regional Multiple Listing Service (RMLS)
MLS Number: 478634439
APN: 00325525
- 17810 Sarah Hill Ln
- 4224 Haven St
- 4241 Cobb Way
- 4280 Bernard St
- 17367 Canal Cir
- 4264 Westbay Rd
- 4160 Westbay Rd
- 17447 Blue Heron Rd
- 17210 Cedar Rd
- 18300 Bryant Rd
- 16755 Graef Cir
- 16636 Maple Cir
- 17677 Westview Dr
- 4470 Lakeview Blvd
- 4368 Lakeview Blvd
- 17401 Hill Way
- 4640 Lower Dr
- 17035 Westview Dr
- 18706 Bryant Rd
- 4971 Lakeview Blvd






