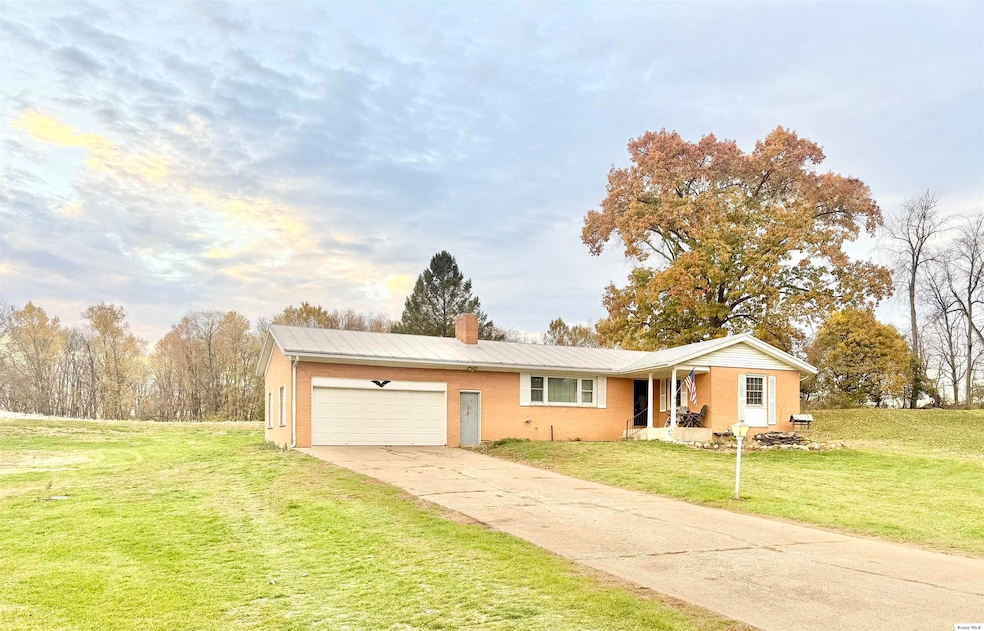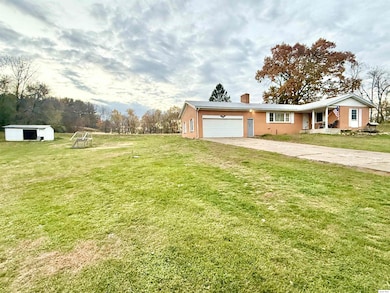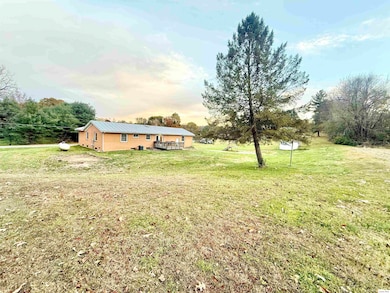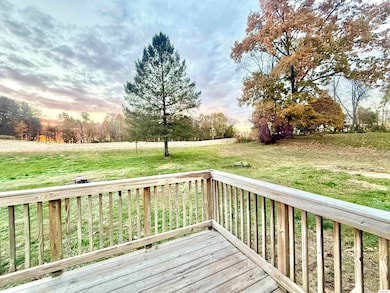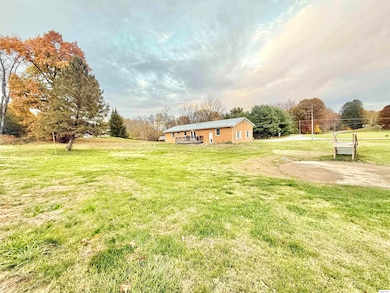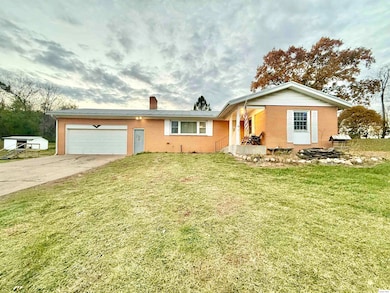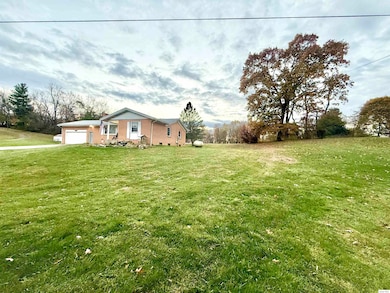17597 Spillway Rd Fredericktown, OH 43019
Estimated payment $1,800/month
Highlights
- Lake View
- Deck
- 2 Car Attached Garage
- 0.67 Acre Lot
- Ranch Style House
- Shed
About This Home
Location...Location...Location! A few steps to the spillway. Adorable brick ranch home with Seasonal Lakeview out front and country views out back. You can’t beat this location and the low traveled road. This ranch home offers an open floorplan featuring 4 bedrooms, 2 bathrooms, full basement and a two car attached garage. Lower level has a bedroom and a mancave with potential extra living space, laundry is located on the lower level. Located on a quiet dead-end road, this property ensures peace and privacy. Additional features include a shed for outdoor storage, a standing seam roof for durability, and a front covered porch. Furnace and a/c unit 2 years old. Fredericktown School District. Don’t miss out on the opportunity to make this your forever home. Two parcels with this home total .6743 of an acre.
Listing Agent
Howard Hanna Real Estate Services License #2007000285 Listed on: 11/15/2025
Home Details
Home Type
- Single Family
Est. Annual Taxes
- $2,632
Year Built
- Built in 1969
Lot Details
- 0.67 Acre Lot
Home Design
- Ranch Style House
- Brick Exterior Construction
- Metal Roof
Interior Spaces
- 1,500 Sq Ft Home
- Lake Views
Bedrooms and Bathrooms
- 4 Bedrooms
- 2 Full Bathrooms
Finished Basement
- Basement Fills Entire Space Under The House
- Laundry in Basement
Parking
- 2 Car Attached Garage
- Driveway
Outdoor Features
- Deck
- Shed
Utilities
- Forced Air Heating and Cooling System
- Heating System Uses Propane
- Well
- Septic System
Listing and Financial Details
- Assessor Parcel Number 01-00179.000
Map
Home Values in the Area
Average Home Value in this Area
Tax History
| Year | Tax Paid | Tax Assessment Tax Assessment Total Assessment is a certain percentage of the fair market value that is determined by local assessors to be the total taxable value of land and additions on the property. | Land | Improvement |
|---|---|---|---|---|
| 2024 | $2,489 | $62,610 | $12,860 | $49,750 |
| 2023 | $2,489 | $62,610 | $12,860 | $49,750 |
| 2022 | $1,947 | $43,180 | $8,870 | $34,310 |
| 2021 | $1,947 | $43,180 | $8,870 | $34,310 |
| 2020 | $1,918 | $43,180 | $8,870 | $34,310 |
| 2019 | $1,793 | $38,560 | $7,930 | $30,630 |
| 2018 | $1,793 | $38,560 | $7,930 | $30,630 |
| 2017 | $1,767 | $38,560 | $7,930 | $30,630 |
| 2016 | $1,637 | $35,700 | $7,340 | $28,360 |
| 2015 | $1,638 | $35,700 | $7,340 | $28,360 |
| 2014 | $1,569 | $35,700 | $7,340 | $28,360 |
| 2013 | $1,685 | $37,140 | $7,470 | $29,670 |
Property History
| Date | Event | Price | List to Sale | Price per Sq Ft |
|---|---|---|---|---|
| 11/15/2025 11/15/25 | For Sale | $299,900 | -- | $200 / Sq Ft |
Purchase History
| Date | Type | Sale Price | Title Company |
|---|---|---|---|
| Warranty Deed | -- | None Listed On Document | |
| Warranty Deed | -- | None Listed On Document | |
| Warranty Deed | $115,000 | None Available | |
| Interfamily Deed Transfer | -- | None Available | |
| Warranty Deed | $87,750 | None Available | |
| Deed | -- | -- | |
| Deed | -- | -- |
Mortgage History
| Date | Status | Loan Amount | Loan Type |
|---|---|---|---|
| Open | $60,000 | New Conventional | |
| Closed | $60,000 | New Conventional | |
| Previous Owner | $92,000 | Purchase Money Mortgage | |
| Previous Owner | $115,445 | FHA |
Source: Knox County Board of REALTORS®
MLS Number: 20250783
APN: 01-00179.000
- 4 Posey Dr
- 10 McGibney Rd
- 301 N Mulberry St
- 301 N Mulberry St
- 113 E Pleasant St Unit D
- 905 W High St Unit 905
- 9 Mckinley St
- 500 N Catherine St Unit B
- 1100 Coshocton Ave
- 11850 Upper Gilchrist Rd
- 801 Randy Dr
- 6640 County Rd 23 Unit A
- 6640 County Rd 23 Unit B
- 184 School St Unit 184 School Street
- 375 N Main St
- 6208 Commerce Dr Unit 201
- 444 Grand Ridge Dr
- 279-335 Castor Rd
- 201 W Main St
- 960 Sautter Dr Unit 960 Sautter Dr.
