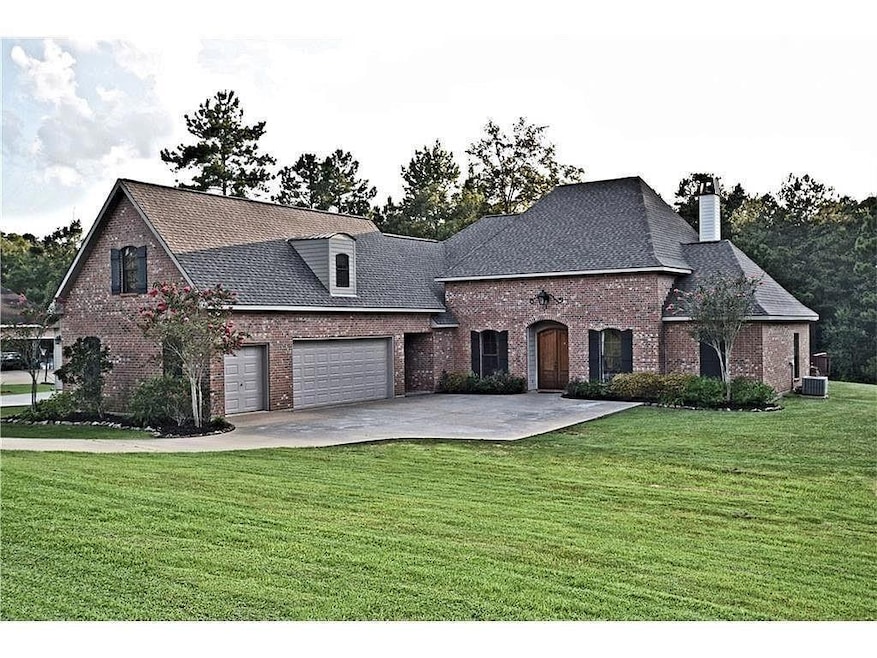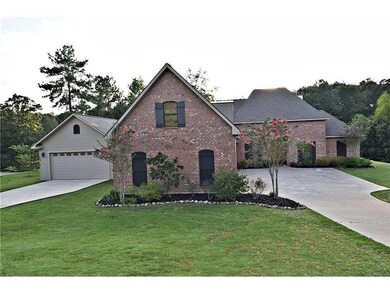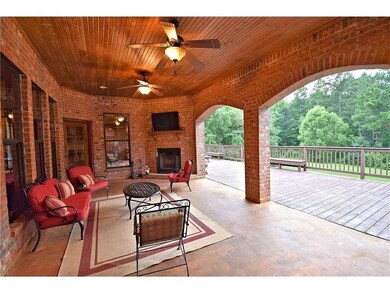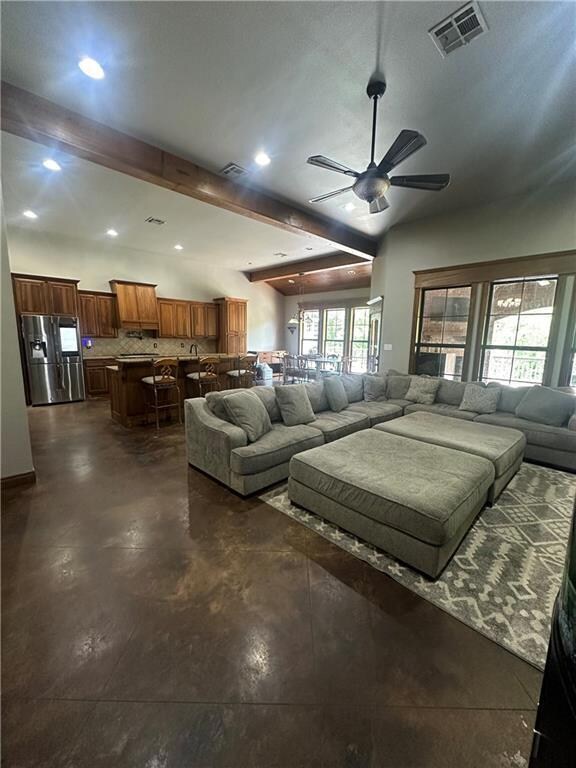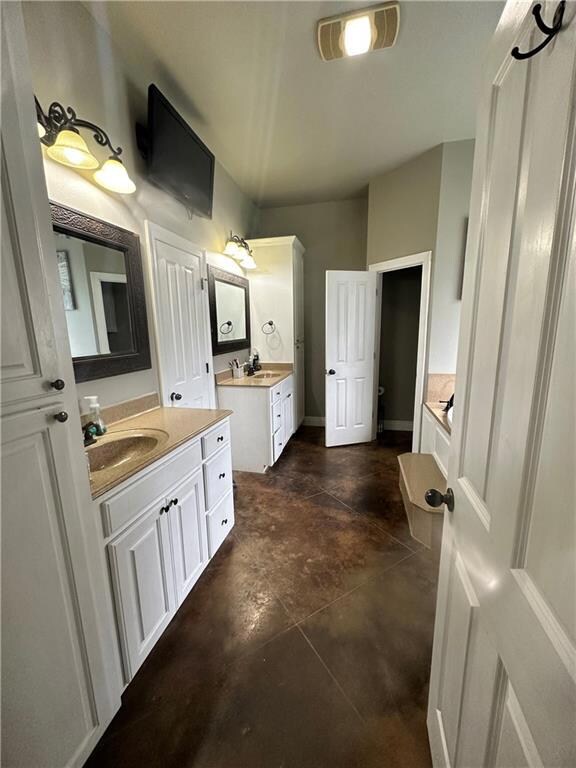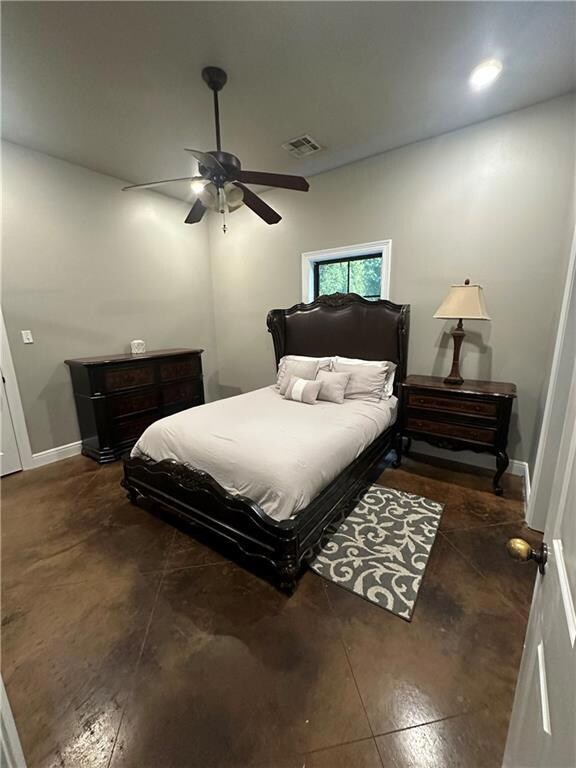
176 Adams Path Pineville, LA 71360
Highlights
- French Country Architecture
- Granite Countertops
- Stainless Steel Appliances
- Pineville High School Rated A-
- Covered patio or porch
- Separate Outdoor Workshop
About This Home
As of February 2025Rare Opportunity to own this French Country Home with 5 bedrooms, 4.5 baths on 1.59 acres in Hills Gait Subdivision. Built in 2009, this custom home contains all the extras. Formal Dining Room/Library, with an open floor plan combining kitchen and living room. The kitchen features stainless steel appliances with a spacious living room with 12 ft. ceilings in the main areas. Granite countertops, a Wine fridge, 5 burner gas stove, pot filler, island bar with seating, and a large copper sink complete the kitchen. Other features include a breakfast area, oversized Primary bedroom, walk in closets in each bedroom, large soaking tub in the primary with two separate vanity sinks with a walk-in shower, and 608 square foot bonus room above the garage with a full bathroom.
Two car garage with a third storage bay and a separate driveway that leads to a 24x32 boat storage/workshop
Updates include extensions to both driveways, 360-degree camera system
The porch expands across the back of the house to make plenty of room to entertain your guests. The back porch includes a gas/wood burning fireplace.
Last Agent to Sell the Property
RITCHIE REAL ESTATE License #GCLRA:995713673 Listed on: 08/13/2024
Home Details
Home Type
- Single Family
Est. Annual Taxes
- $4,833
Year Built
- Built in 2009
Lot Details
- 1.59 Acre Lot
- Lot Dimensions are 275x141x361x329
- Property is in excellent condition
Parking
- 3 Car Garage
Home Design
- French Country Architecture
- Brick Exterior Construction
- Slab Foundation
- Frame Construction
- Shingle Roof
Interior Spaces
- 3,413 Sq Ft Home
- 2-Story Property
- Tray Ceiling
- Ceiling Fan
- Wood Burning Fireplace
- Gas Fireplace
Kitchen
- Oven or Range
- Microwave
- Dishwasher
- Wine Cooler
- Stainless Steel Appliances
- Granite Countertops
Bedrooms and Bathrooms
- 5 Bedrooms
Home Security
- Exterior Cameras
- Fire and Smoke Detector
Accessible Home Design
- No Carpet
Eco-Friendly Details
- Energy-Efficient Windows
- Energy-Efficient Insulation
Outdoor Features
- Covered patio or porch
- Separate Outdoor Workshop
Schools
- Ji Barron Elementary And Middle School
- Pineville High School
Utilities
- Central Heating and Cooling System
- Ductless Heating Or Cooling System
- Septic System
Community Details
- Hills Gait Subdivision
Listing and Financial Details
- Assessor Parcel Number 4-16-4225-36
Ownership History
Purchase Details
Home Financials for this Owner
Home Financials are based on the most recent Mortgage that was taken out on this home.Purchase Details
Home Financials for this Owner
Home Financials are based on the most recent Mortgage that was taken out on this home.Purchase Details
Home Financials for this Owner
Home Financials are based on the most recent Mortgage that was taken out on this home.Purchase Details
Home Financials for this Owner
Home Financials are based on the most recent Mortgage that was taken out on this home.Purchase Details
Home Financials for this Owner
Home Financials are based on the most recent Mortgage that was taken out on this home.Similar Home in Pineville, LA
Home Values in the Area
Average Home Value in this Area
Purchase History
| Date | Type | Sale Price | Title Company |
|---|---|---|---|
| Deed | $495,000 | None Listed On Document | |
| Cash Sale Deed | $410,501 | Bayon Title Inc | |
| Cash Sale Deed | $300,500 | None Available | |
| Sheriffs Deed | $9,369 | None Available | |
| Cash Sale Deed | $55,000 | None Available |
Mortgage History
| Date | Status | Loan Amount | Loan Type |
|---|---|---|---|
| Open | $495,000 | New Conventional | |
| Previous Owner | $50,000,000 | Future Advance Clause Open End Mortgage | |
| Previous Owner | $360,000 | New Conventional | |
| Previous Owner | $277,148 | FHA | |
| Previous Owner | $55,205 | Credit Line Revolving |
Property History
| Date | Event | Price | Change | Sq Ft Price |
|---|---|---|---|---|
| 02/10/2025 02/10/25 | Sold | -- | -- | -- |
| 11/25/2024 11/25/24 | Price Changed | $559,500 | -1.0% | $164 / Sq Ft |
| 09/30/2024 09/30/24 | Price Changed | $565,000 | -5.7% | $166 / Sq Ft |
| 08/13/2024 08/13/24 | For Sale | $599,000 | +26.1% | $176 / Sq Ft |
| 11/28/2018 11/28/18 | Sold | -- | -- | -- |
| 11/10/2018 11/10/18 | Pending | -- | -- | -- |
| 03/28/2018 03/28/18 | For Sale | $475,000 | -- | $141 / Sq Ft |
Tax History Compared to Growth
Tax History
| Year | Tax Paid | Tax Assessment Tax Assessment Total Assessment is a certain percentage of the fair market value that is determined by local assessors to be the total taxable value of land and additions on the property. | Land | Improvement |
|---|---|---|---|---|
| 2024 | $4,833 | $42,600 | $5,700 | $36,900 |
| 2023 | $4,658 | $41,000 | $5,500 | $35,500 |
| 2022 | $5,780 | $41,000 | $5,500 | $35,500 |
| 2021 | $5,800 | $41,000 | $5,500 | $35,500 |
| 2020 | $5,799 | $41,000 | $5,500 | $35,500 |
| 2019 | $5,145 | $37,800 | $5,500 | $32,300 |
| 2018 | $3,380 | $31,700 | $5,500 | $26,200 |
| 2017 | $3,380 | $31,700 | $5,500 | $26,200 |
| 2016 | $4,427 | $31,700 | $5,500 | $26,200 |
| 2015 | $4,603 | $31,656 | $5,500 | $26,156 |
| 2014 | $4,650 | $31,656 | $5,500 | $26,156 |
| 2013 | $4,657 | $31,656 | $5,500 | $26,156 |
Agents Affiliated with this Home
-
Kristy Lonsberry
K
Seller's Agent in 2025
Kristy Lonsberry
RITCHIE REAL ESTATE
(318) 664-6607
5 Total Sales
-
Yvette Hardy
Y
Buyer's Agent in 2025
Yvette Hardy
RITCHIE REAL ESTATE
(318) 419-1385
103 Total Sales
-
J
Seller's Agent in 2018
JESSICA MAXWELL
KEY REALTY LLC
-
vincent potito
v
Buyer's Agent in 2018
vincent potito
Wise Real Estate Co
(318) 451-8776
32 Total Sales
Map
Source: Greater Central Louisiana REALTORS® Association
MLS Number: 2461743
APN: 04-016-04225-0036
- 209 Chloe Rd
- 3343 Mars Ave
- 207 Chloe Rd
- Lot 2 - 0 Stilley Rd
- Lot 1 - 0 Stilley Rd
- TBD Mars Ave
- 204 Nickolas Other
- 252 Dawn Dr
- 110 Seneca Ct
- 3343 Old Marksville Hwy
- 224 Hidden Pines Dr
- Lot 3 Cypress Pond Dr
- TBD Hwy 28 None
- 501 Ocho Rios
- 195 Wainwright Rd
- 223 Wainwright Rd
- 211 Wainwright Rd
- 237 Wainwright Rd
- 229 Wainwright Rd
- 3450 Old Marksville Hwy
