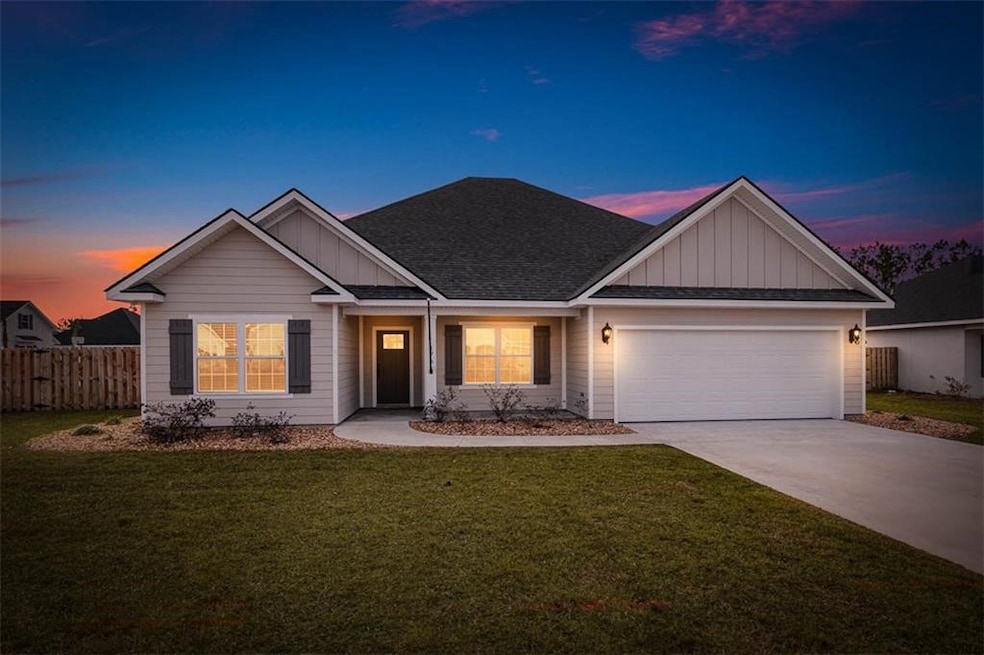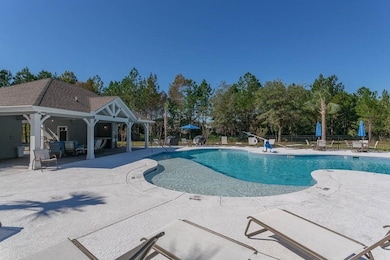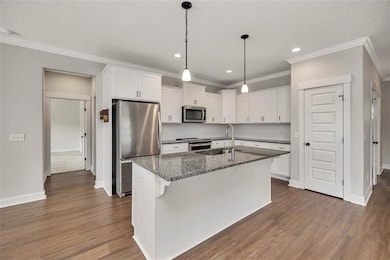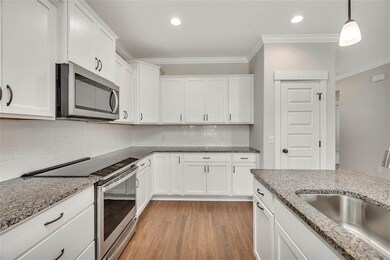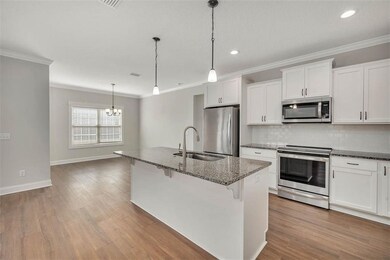176 Allie Loop Brunswick, GA 31525
Highlights
- In Ground Pool
- Gated Community
- Traditional Architecture
- Greer Elementary School Rated A-
- Community Lake
- Covered patio or porch
About This Home
_________________________________________________________________________________________________
Public Remarks: Welcome to this stunning corner lot home in the heart of the desirable Carriage Gate Plantation! The Brooklet Plan by Moxley Homes blends luxury and function, featuring 3 spacious bedrooms, 2 stylish bathrooms, and a gorgeous screened porch perfect for unwinding. The home boasts an open-concept design with granite countertops throughout, LVP flooring in the main living areas, and luxurious tile in the kitchen and bathrooms. Stainless steel appliances like the induction oven and microwave hood vent will elevate your cooking experience, while custom wood closets and Levolor blinds add elegance and convenience. Energy-efficient upgrades such as spray foam insulation and double-pane windows will help keep your energy bills low, while the community well and irrigation system ensure your lawn stays lush. Enjoy extra perks like a workstation and pegboard in the garage for ultimate organization, plus access to the community pool, lounge, fire pit, and grilling area. This home truly has it all – come see for yourself!
Home Details
Home Type
- Single Family
Est. Annual Taxes
- $3,570
Year Built
- Built in 2022
Lot Details
- 0.26 Acre Lot
- Property fronts a freeway
- Landscaped
- Cleared Lot
- Zoning described as Res Single,Residential
Parking
- 2 Car Attached Garage
- Garage Door Opener
- Driveway
- Guest Parking
Home Design
- Traditional Architecture
- Fire Rated Drywall
- Asphalt Roof
- Concrete Perimeter Foundation
- HardiePlank Type
Interior Spaces
- 1,878 Sq Ft Home
- Crown Molding
- Ceiling Fan
- Pull Down Stairs to Attic
- Fire and Smoke Detector
- Laundry Room
Kitchen
- Country Kitchen
- Breakfast Area or Nook
- Oven
- Range
- Microwave
- Dishwasher
Flooring
- Carpet
- Vinyl
Bedrooms and Bathrooms
- 4 Bedrooms
- 2 Full Bathrooms
Outdoor Features
- In Ground Pool
- Covered patio or porch
- Fire Pit
Schools
- C. B. Greer Elementary School
- Needwood Middle School
- Brunswick High School
Additional Features
- Property is near schools
- Central Heating and Cooling System
Listing and Financial Details
- Security Deposit $3,800
- Property Available on 5/15/25
- The owner pays for trash collection
- Rent includes trash collection
- Assessor Parcel Number 0327510
Community Details
Overview
- Property has a Home Owners Association
- Carriage Gate Plantation Subdivision
- Community Lake
Pet Policy
- Pets Allowed
Security
- Gated Community
Map
Source: Golden Isles Association of REALTORS®
MLS Number: 1653995
APN: 03-27510
- 192 Allie Loop
- 188 Allie Loop
- 22 Kadie Anna Ln
- 26 Kadie Anna Ln
- 24 Kadie Anna Ln
- 8 Kadie Anna Ln
- 156 Allie Loop
- 27 Kadie Anna Ln
- 12 Kadie Anna Ln
- 64 Wellington Cir
- 139 Allie Loop
- 20 Kadie Anna Ln
- 29 Kadie Anna Ln
- 130 Wellington Cir
- 286 Belmont Cir
- 21 Hardwood Forest Cir
- 92 Brook Dr
- 303 Creek Way
- 98 Brook Dr
- 106 Brook Dr
- 572 Freedom Trail
- 585 Freedom Trail
- 220 Promise Ln
- 630 Freedom Trail
- 286 Promise Ln
- 100 Walden Shores Dr
- 159 Wentle Cir
- 245 Fox Run Dr
- 127 Coyote Ln
- 1062 Walker Point Way
- 234 Victorian Lake Dr
- 2007 Bayswater Rd
- 1104 Walker Point Way
- 1110 Walker Point Way
- 1121 Walker Point Way
- 1500 Glynco Pkwy
- 24 Duluth Dr
- 18 Duluth Dr
- 15 Duluth Dr
- 26 Carrollton Dr
