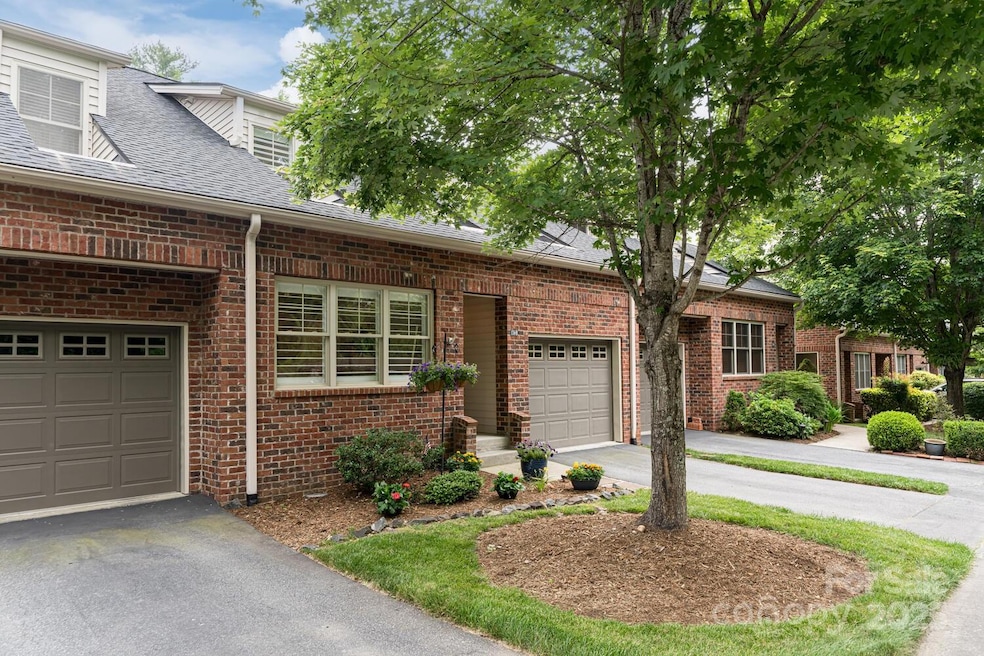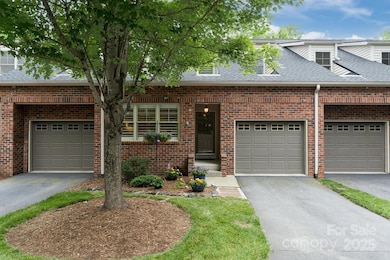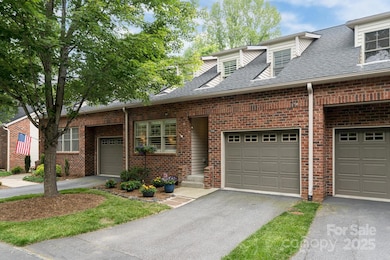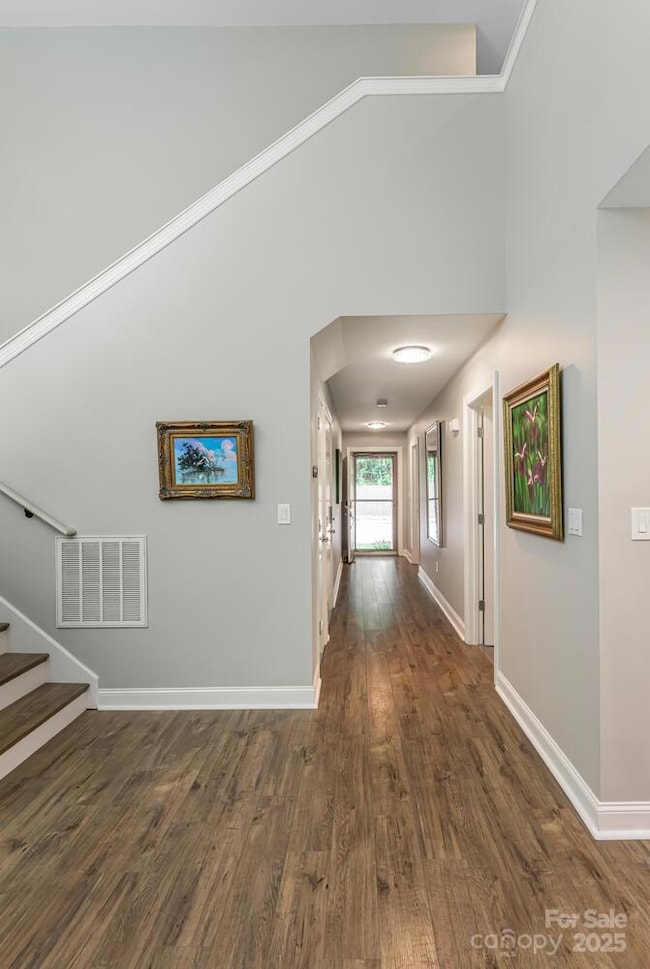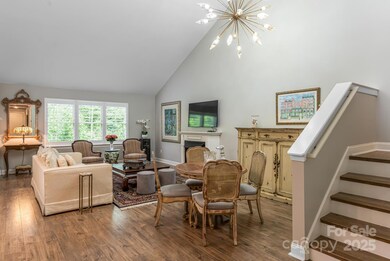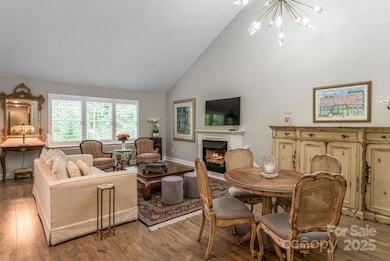
176 B Wash Creek Dr Hendersonville, NC 28739
Estimated payment $3,613/month
Highlights
- Open Floorplan
- Deck
- 1 Car Attached Garage
- Hendersonville High School Rated A-
- Wooded Lot
- Walk-In Closet
About This Home
PRIME LOCATION! This absolutely stunning townhome has been completely updated with the most exquisite finishes and designers touch with an amazing location-the popular Ecusta Trail is right outside your front door for an easy stroll or bike ride, short stroll to the Trailside Brewery, market, coffee shops and Historic Downtown Hendersonville. The main level boasts an open floor plan w/luxury laminate flooring, designer lighting, plantation shutters, high-end fixtures, great room w/vaulted ceiling and fireplace, chef’s kitchen w/ quartz countertops and backsplash, stainless steel appliances, island w/ breakfast bar, pantry/laundry combo, primary suite w/ walk-in closet, tub/shower combo, dining area and powder bath. The upper level features a loft- ideal office, walk-in closet, 2nd primary suite and bath w/ walk-in shower, designer sink, linen closet. Relax on the composite deck w/ privacy screen, cable railing and retractable awning. Roof 2023. A/C 2022. 1 car garage. Truly amazing!
Listing Agent
RE/MAX Results Brokerage Email: terrieisenhauer@gmail.com License #206821 Listed on: 06/11/2025

Townhouse Details
Home Type
- Townhome
Est. Annual Taxes
- $3,046
Year Built
- Built in 2006
HOA Fees
- $250 Monthly HOA Fees
Parking
- 1 Car Attached Garage
Home Design
- Brick Exterior Construction
- Vinyl Siding
Interior Spaces
- 1.5-Story Property
- Open Floorplan
- Entrance Foyer
- Great Room with Fireplace
- Crawl Space
- Laundry Room
Kitchen
- Breakfast Bar
- Electric Range
- Microwave
- Dishwasher
- Kitchen Island
Flooring
- Laminate
- Tile
Bedrooms and Bathrooms
- Walk-In Closet
Additional Features
- Deck
- Wooded Lot
- Forced Air Heating and Cooling System
Community Details
- The Cloisters Hoa/Worthy Management Association, Phone Number (828) 698-3343
- The Cloisters Subdivision
- Mandatory home owners association
Listing and Financial Details
- Assessor Parcel Number 1001534
Map
Home Values in the Area
Average Home Value in this Area
Tax History
| Year | Tax Paid | Tax Assessment Tax Assessment Total Assessment is a certain percentage of the fair market value that is determined by local assessors to be the total taxable value of land and additions on the property. | Land | Improvement |
|---|---|---|---|---|
| 2025 | $3,046 | $320,300 | $60,000 | $260,300 |
| 2024 | $3,046 | $320,300 | $60,000 | $260,300 |
| 2023 | $2,950 | $320,300 | $60,000 | $260,300 |
| 2022 | $1,833 | $169,600 | $15,000 | $154,600 |
| 2021 | $0 | $169,600 | $15,000 | $154,600 |
| 2020 | $1,783 | $169,600 | $0 | $0 |
| 2019 | $1,783 | $169,600 | $0 | $0 |
| 2018 | $923 | $163,300 | $0 | $0 |
| 2017 | $923 | $163,300 | $0 | $0 |
| 2016 | $923 | $163,300 | $0 | $0 |
| 2015 | -- | $163,300 | $0 | $0 |
| 2014 | -- | $161,300 | $0 | $0 |
Property History
| Date | Event | Price | Change | Sq Ft Price |
|---|---|---|---|---|
| 06/11/2025 06/11/25 | For Sale | $575,000 | -- | $355 / Sq Ft |
Purchase History
| Date | Type | Sale Price | Title Company |
|---|---|---|---|
| Warranty Deed | $189,000 | None Available | |
| Deed | -- | -- | |
| Deed | $196,000 | -- | |
| Deed | $158,000 | -- |
Mortgage History
| Date | Status | Loan Amount | Loan Type |
|---|---|---|---|
| Previous Owner | $50,000 | Commercial |
Similar Homes in Hendersonville, NC
Source: Canopy MLS (Canopy Realtor® Association)
MLS Number: 4269530
APN: 1001534
- 55 Laurel Spring Ln
- 195 Jordan St
- 252 Wash Creek Dr Unit H
- 201 Juniper Ln
- 1329 4th Ave W Unit A
- 636 Midway St
- 18 Lakemoor Ln
- 102 Glenbrook Dr
- 182 Glendale Ave
- 300 White Pine Dr
- 212 Ohara Cir
- 23 Leatherwood Ln
- 229 Ewart Dr
- 11 Lake Dr Unit B-1
- 555 Oak Hill Ct
- 107 Robleigh Dr Unit 5
- 15 Lake Dr Unit D2
- 203 Lake Dr
- 520 Valley St
- 672 Blythe St
- 19 Lake Dr Unit E8
- 707 Rhodes Park Dr
- 308 Rose St Unit A
- 616 5th Ave W Unit 24
- 550 Courtwood Ln Unit 3
- 301 4th Ave E
- 1416 Highland Ave Unit B
- 1820 Lower Ridgewood Blvd Unit 1820
- 73 Eastbury Dr
- 300 Chadwick Square
- 2020 Somerset Dr
- 325 Comet Dr
- 138 Elson Ave
- 21 Charleston View Ct
- 1415 Greenville Hwy
- 109 Limberlost Dr Unit house
- 78 Aiken Place Rd
- 20 Health Nut Ln
- 505 Clear Creek Rd Unit A
- 6 Boulder Heights Ln
