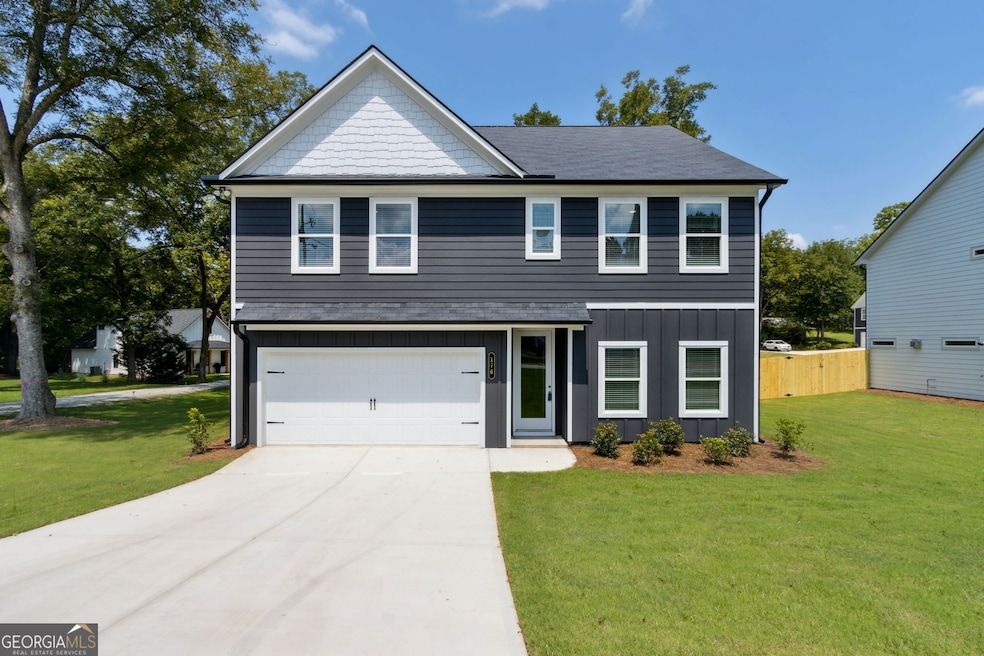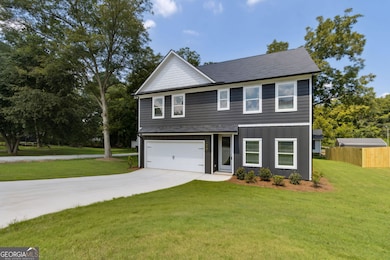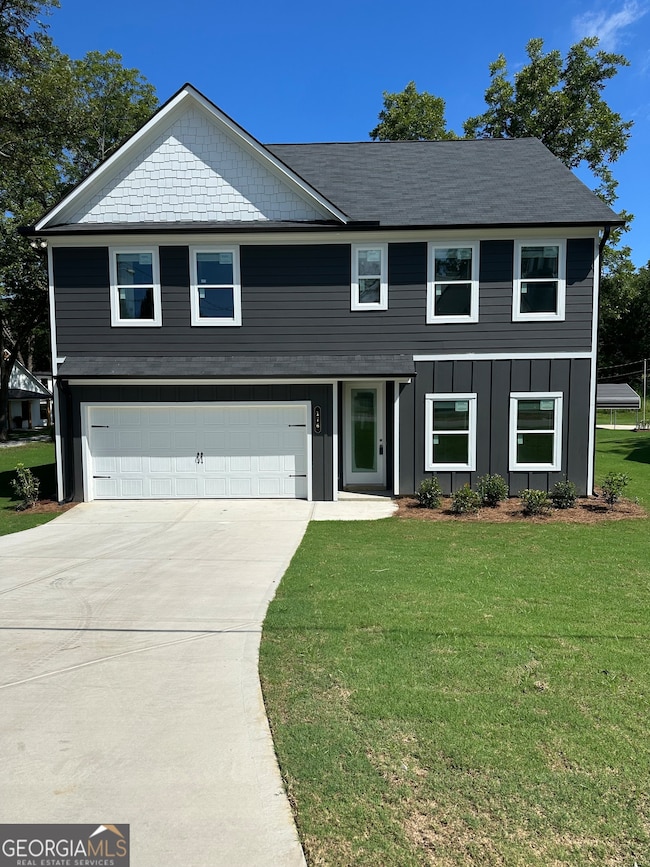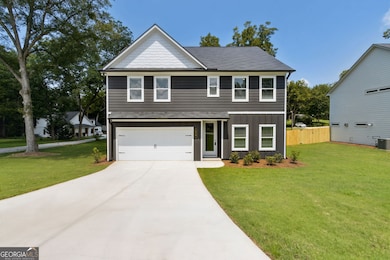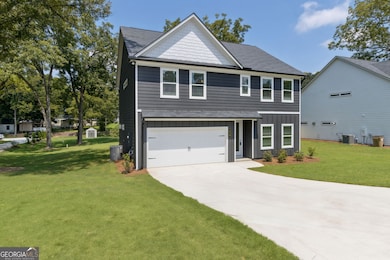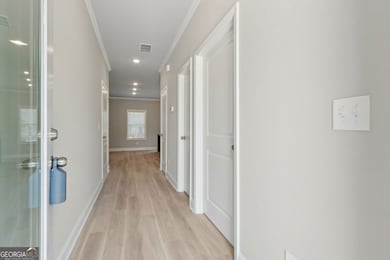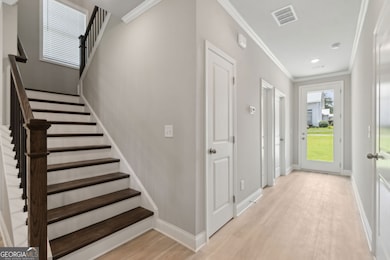176 Bell Ave Hoschton, GA 30548
Estimated payment $2,506/month
Highlights
- New Construction
- Craftsman Architecture
- No HOA
- West Jackson Elementary School Rated A-
- High Ceiling
- Breakfast Room
About This Home
**MOVE IN READY** Stunning New Construction in Downtown Hoschton! Welcome to your dream home! This beautifully designed 4-bedroom, 3-bathroom residence offers 2,252 square feet of thoughtfully planned living space-perfectly situated in the heart of downtown Hoschton, just minutes from downtown Braselton. Step inside to an inviting open-concept floor plan featuring elegant finishes, a spacious kitchen, and a bright living area with a cozy fireplace-ideal for relaxing or entertaining guests. The main level includes a bedroom with a full bath, perfect for guests or a convenient home office. Upstairs, the expansive owner's suite impresses with tray ceilings, a luxurious ensuite bath, and a large walk-in closet. Two additional bedrooms and another full bathroom complete the upper level. Located in a thriving community, this home is within walking distance of parks, restaurants, shopping, and top-rated schools. Don't miss this opportunity to own a brand-new home in one of Jackson County's most desirable areas!
Home Details
Home Type
- Single Family
Year Built
- Built in 2025 | New Construction
Lot Details
- 0.25 Acre Lot
- Level Lot
Home Design
- Craftsman Architecture
- Slab Foundation
- Composition Roof
- Concrete Siding
Interior Spaces
- 2,252 Sq Ft Home
- 2-Story Property
- Tray Ceiling
- High Ceiling
- Ceiling Fan
- Fireplace With Gas Starter
- Double Pane Windows
- Entrance Foyer
- Living Room with Fireplace
- Breakfast Room
- Laminate Flooring
- Fire and Smoke Detector
Kitchen
- Oven or Range
- Microwave
- Dishwasher
- Kitchen Island
Bedrooms and Bathrooms
- Split Bedroom Floorplan
- Walk-In Closet
- Double Vanity
Laundry
- Laundry Room
- Laundry on upper level
Parking
- 2 Car Garage
- Garage Door Opener
Outdoor Features
- Patio
Location
- Property is near schools
- Property is near shops
Schools
- West Jackson Elementary And Middle School
- Jackson County High School
Utilities
- Two cooling system units
- Central Air
- Heat Pump System
- Heating System Uses Natural Gas
- Underground Utilities
- 220 Volts
- Electric Water Heater
- High Speed Internet
- Phone Available
- Cable TV Available
Community Details
Overview
- No Home Owners Association
Recreation
- Community Playground
- Park
Map
Home Values in the Area
Average Home Value in this Area
Property History
| Date | Event | Price | List to Sale | Price per Sq Ft |
|---|---|---|---|---|
| 11/25/2025 11/25/25 | Pending | -- | -- | -- |
| 10/30/2025 10/30/25 | For Sale | $399,900 | -- | $178 / Sq Ft |
Source: Georgia MLS
MLS Number: 10634165
