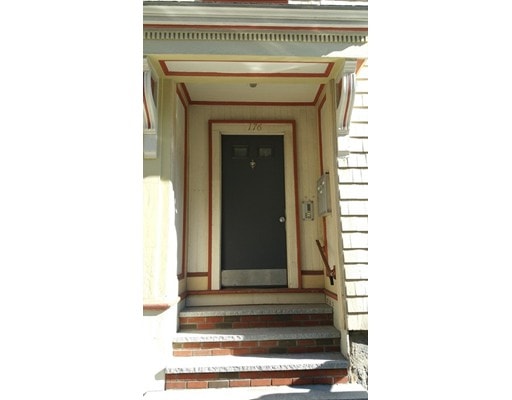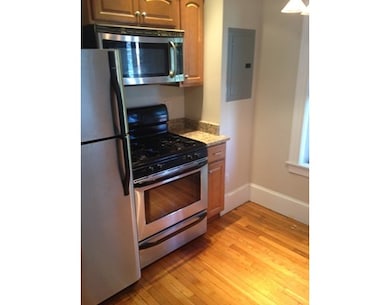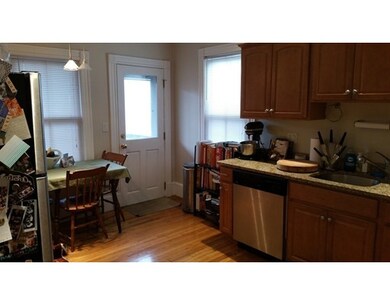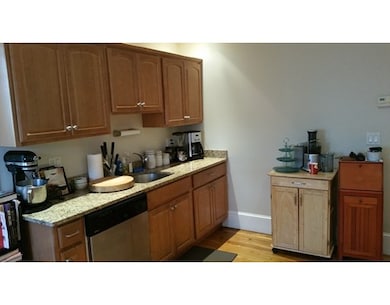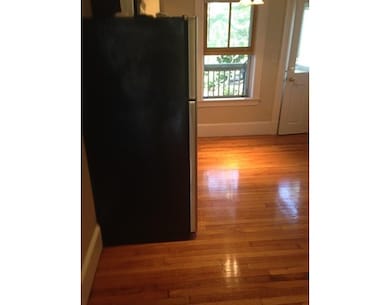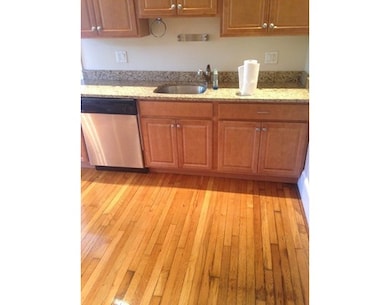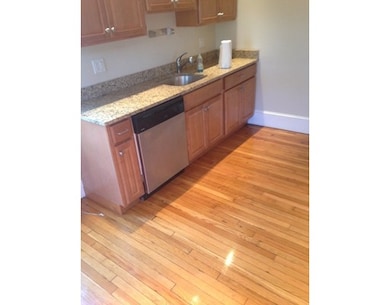
176 Bowen St Unit 3 Boston, MA 02127
South Boston NeighborhoodAbout This Home
As of May 2016WOW! Location, location! This bright and sunny condo has so much to offer. With beautiful hardwoods throughout. This condo boasts a large, eat in kitchen with granite counter tops, stainless steel appliances and deck in back! The living room has a gas fireplace, and large sunny windows. As a bonus, a second bedroom can be used for an office, nursery, etc. There is extra, deeded storage in the basement, and common laundry facilities. Did I mention the semi private roof top deck! Conveniently located near all that Boston has to offer.
Last Buyer's Agent
Sheilah Colpoys
Conway - Hingham

Property Details
Home Type
Condominium
Est. Annual Taxes
$5,547
Year Built
1899
Lot Details
0
Listing Details
- Unit Level: 3
- Property Type: Condominium/Co-Op
- Other Agent: 1.00
- Lead Paint: Unknown
- Special Features: None
- Property Sub Type: Condos
- Year Built: 1899
Interior Features
- Appliances: Range, Dishwasher, Disposal, Microwave, Refrigerator
- Fireplaces: 1
- Has Basement: Yes
- Fireplaces: 1
- Number of Rooms: 4
- Amenities: Public Transportation, Shopping, Park, T-Station
- Flooring: Tile, Hardwood
- Interior Amenities: Cable Available, Intercom, French Doors
- Bedroom 2: Third Floor
- Bathroom #1: Third Floor
- Kitchen: Third Floor
- Laundry Room: Basement
- Living Room: Third Floor
- Master Bedroom: Third Floor
- Master Bedroom Description: Closet, Flooring - Hardwood
- No Living Levels: 1
Exterior Features
- Exterior: Wood
- Exterior Unit Features: Deck - Roof + Access Rights, Covered Patio/Deck
Garage/Parking
- Parking Spaces: 0
Utilities
- Cooling: Central Air
- Heating: Forced Air, Gas, Unit Control
- Cooling Zones: 1
- Heat Zones: 1
- Hot Water: Natural Gas
- Sewer: City/Town Sewer
- Water: City/Town Water
Condo/Co-op/Association
- Association Fee Includes: Hot Water, Water, Sewer, Master Insurance, Laundry Facilities, Exterior Maintenance, Extra Storage, Refuse Removal
- Association Security: Intercom
- Management: Owner Association
- Pets Allowed: Yes
- No Units: 6
- Unit Building: 3
Fee Information
- Fee Interval: Monthly
Lot Info
- Zoning: Res
Ownership History
Purchase Details
Home Financials for this Owner
Home Financials are based on the most recent Mortgage that was taken out on this home.Purchase Details
Home Financials for this Owner
Home Financials are based on the most recent Mortgage that was taken out on this home.Purchase Details
Home Financials for this Owner
Home Financials are based on the most recent Mortgage that was taken out on this home.Similar Homes in the area
Home Values in the Area
Average Home Value in this Area
Purchase History
| Date | Type | Sale Price | Title Company |
|---|---|---|---|
| Not Resolvable | $408,000 | -- | |
| Warranty Deed | $266,000 | -- | |
| Warranty Deed | $265,000 | -- |
Mortgage History
| Date | Status | Loan Amount | Loan Type |
|---|---|---|---|
| Open | $82,000 | Credit Line Revolving | |
| Open | $363,000 | Stand Alone Refi Refinance Of Original Loan | |
| Closed | $365,000 | Adjustable Rate Mortgage/ARM | |
| Closed | $387,600 | New Conventional | |
| Previous Owner | $229,000 | Adjustable Rate Mortgage/ARM | |
| Previous Owner | $241,794 | Purchase Money Mortgage | |
| Previous Owner | $236,500 | No Value Available | |
| Previous Owner | $251,000 | Purchase Money Mortgage |
Property History
| Date | Event | Price | Change | Sq Ft Price |
|---|---|---|---|---|
| 06/03/2024 06/03/24 | Rented | $3,350 | -4.3% | -- |
| 06/01/2024 06/01/24 | Under Contract | -- | -- | -- |
| 04/24/2024 04/24/24 | For Rent | $3,500 | +11.1% | -- |
| 08/16/2022 08/16/22 | Rented | $3,150 | +1.6% | -- |
| 08/11/2022 08/11/22 | Under Contract | -- | -- | -- |
| 08/08/2022 08/08/22 | For Rent | $3,100 | 0.0% | -- |
| 05/02/2016 05/02/16 | Sold | $408,000 | +2.3% | $689 / Sq Ft |
| 02/25/2016 02/25/16 | Pending | -- | -- | -- |
| 02/21/2016 02/21/16 | For Sale | $399,000 | -- | $674 / Sq Ft |
Tax History Compared to Growth
Tax History
| Year | Tax Paid | Tax Assessment Tax Assessment Total Assessment is a certain percentage of the fair market value that is determined by local assessors to be the total taxable value of land and additions on the property. | Land | Improvement |
|---|---|---|---|---|
| 2025 | $5,547 | $479,000 | $0 | $479,000 |
| 2024 | $5,193 | $476,400 | $0 | $476,400 |
| 2023 | $4,967 | $462,500 | $0 | $462,500 |
| 2022 | $4,886 | $449,100 | $0 | $449,100 |
| 2021 | $4,792 | $449,100 | $0 | $449,100 |
| 2020 | $4,292 | $406,400 | $0 | $406,400 |
| 2019 | $3,966 | $376,300 | $0 | $376,300 |
| 2018 | $3,638 | $347,100 | $0 | $347,100 |
| 2017 | $3,649 | $344,600 | $0 | $344,600 |
| 2016 | $3,610 | $328,200 | $0 | $328,200 |
| 2015 | $3,612 | $298,300 | $0 | $298,300 |
| 2014 | $3,350 | $266,300 | $0 | $266,300 |
Agents Affiliated with this Home
-
Christopher Godino

Seller's Agent in 2024
Christopher Godino
Gibson Sothebys International Realty
(617) 947-0058
2 in this area
20 Total Sales
-
Daniel Distefano
D
Buyer's Agent in 2024
Daniel Distefano
Engel & Volkers Boston
(315) 243-7133
12 in this area
44 Total Sales
-
Charles King
C
Buyer's Agent in 2022
Charles King
Real Broker MA, LLC
(713) 859-5450
25 in this area
226 Total Sales
-
Pamela Dennis

Seller's Agent in 2016
Pamela Dennis
Fine Properties, Inc.
(774) 258-1341
9 Total Sales
-
S
Buyer's Agent in 2016
Sheilah Colpoys
Conway - Hingham
Map
Source: MLS Property Information Network (MLS PIN)
MLS Number: 71961455
APN: SBOS-000000-000006-000610-000022
- 130 Tudor St Unit D
- 125 Tudor St
- 153-157 W Seventh St
- 115 W 7th St Unit 3
- 80 Baxter St
- 64 Baxter St Unit 1
- 357 W Fourth St Unit 1
- 87 W Seventh St
- 77 Baxter St Unit 1
- 314 W 4th St Unit 1
- 350 W 4th St Unit 103
- 138 W 8th St
- 174 W 7th St Unit 1
- 120 D St Unit 3
- 92 W 8th St Unit 4
- 92 W 8th St Unit 3
- 154 W 8th St Unit 5-S
- 9 W Broadway Unit 423
- 321 W Broadway Unit 6
- 112 W 9th St Unit 2
