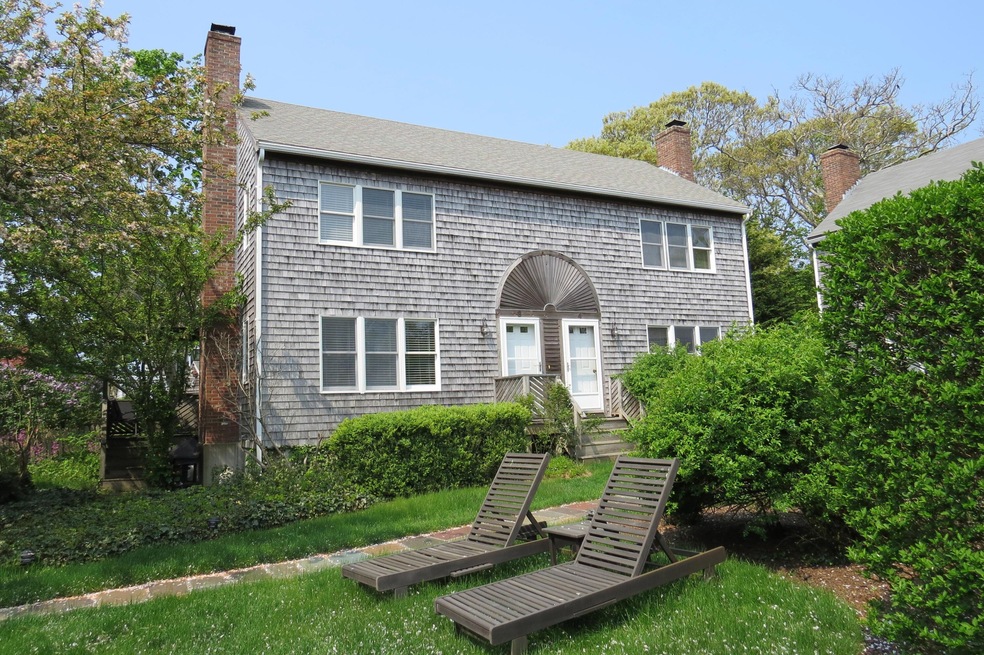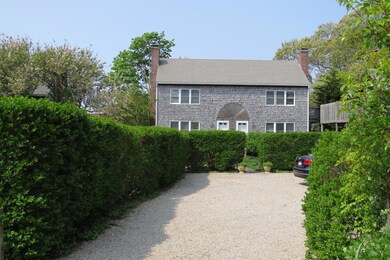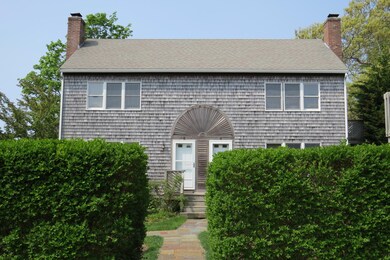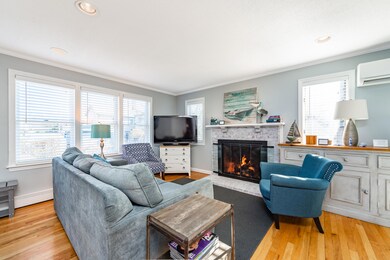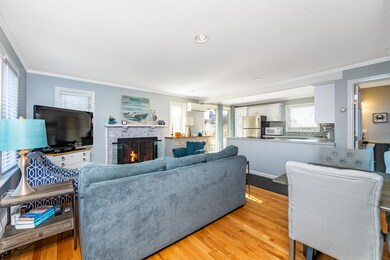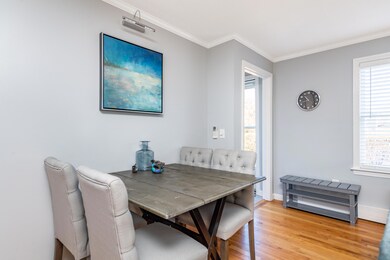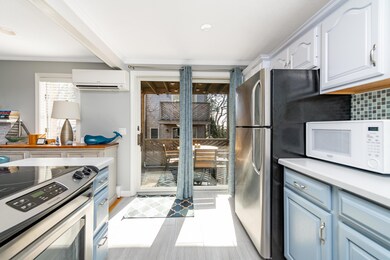
176 Bradford St Unit 3 Provincetown, MA 02657
Highlights
- 0.37 Acre Lot
- Wood Flooring
- End Unit
- Deck
- 1 Fireplace
- Quartz Countertops
About This Home
As of May 2022Beautiful 2 bedroom, 2 full bath townhome with bonus lower level finished den / media room. The home features a first floor open living area with hardwood oak floors and gas burning fireplace which opens onto a private side deck and beautiful gardens beyond. The kitchen has beautiful cabinetry, faux stone counter tops, stainless appliances and a large peninsula opening to the living area. Upstairs are two large bedrooms the master with a private second story deck with winter peaks of the water. Both bathrooms have tile floors and updated fixtures. Downstairs you will find a bonus room which makes a perfect den, media room or an extra sleeping space. One car parking, in home full size laundry, storage, lush landscaping and a tranquil setting complete the offering. Strong rental history, plus pets for owners and tenants. The home is a perfect Provincetown home, second home or investment. This townhome is just a short walk to Commercial St. in the heart of the Gallery District or a quick bike ride to the National Seashore.
Last Agent to Sell the Property
Joe DeMartino
Coldwell Banker Pat Shultz R E Listed on: 01/20/2022
Last Buyer's Agent
Rob O'Donnell
Blue Bay Real Estate Inc.
Townhouse Details
Home Type
- Townhome
Est. Annual Taxes
- $4,922
Year Built
- Built in 1990 | Remodeled
Lot Details
- End Unit
- Landscaped
- Yard
HOA Fees
- $374 Monthly HOA Fees
Home Design
- Pitched Roof
- Asphalt Roof
- Shingle Siding
Interior Spaces
- 1,303 Sq Ft Home
- 2-Story Property
- 1 Fireplace
Kitchen
- Breakfast Bar
- Electric Range
- Microwave
- Dishwasher
- Quartz Countertops
Flooring
- Wood
- Tile
Bedrooms and Bathrooms
- 2 Bedrooms
- Primary bedroom located on second floor
- Linen Closet
- 2 Full Bathrooms
Laundry
- Electric Dryer
- Washer
Finished Basement
- Basement Fills Entire Space Under The House
- Interior Basement Entry
Parking
- 1 Parking Space
- Driveway
- Open Parking
- Off-Street Parking
- Assigned Parking
Outdoor Features
- Balcony
- Deck
Utilities
- Cooling System Mounted In Outer Wall Opening
- Forced Air Heating System
- Tankless Water Heater
- Cable TV Available
Listing and Financial Details
- Assessor Parcel Number 124108A203
Community Details
Overview
- Association fees include insurance
- 9 Units
Recreation
- Snow Removal
Ownership History
Purchase Details
Home Financials for this Owner
Home Financials are based on the most recent Mortgage that was taken out on this home.Purchase Details
Home Financials for this Owner
Home Financials are based on the most recent Mortgage that was taken out on this home.Purchase Details
Purchase Details
Home Financials for this Owner
Home Financials are based on the most recent Mortgage that was taken out on this home.Similar Homes in Provincetown, MA
Home Values in the Area
Average Home Value in this Area
Purchase History
| Date | Type | Sale Price | Title Company |
|---|---|---|---|
| Condominium Deed | $1,005,000 | None Available | |
| Condominium Deed | $1,005,000 | None Available | |
| Condominium Deed | $645,000 | -- | |
| Condominium Deed | $645,000 | -- | |
| Deed | -- | -- | |
| Deed | -- | -- | |
| Deed | $220,000 | -- | |
| Deed | $220,000 | -- |
Mortgage History
| Date | Status | Loan Amount | Loan Type |
|---|---|---|---|
| Open | $753,750 | Purchase Money Mortgage | |
| Closed | $753,750 | Purchase Money Mortgage | |
| Previous Owner | $77,304 | Balloon | |
| Previous Owner | $516,000 | Purchase Money Mortgage | |
| Previous Owner | $300,000 | New Conventional | |
| Previous Owner | $76,000 | No Value Available | |
| Previous Owner | $150,000 | Purchase Money Mortgage |
Property History
| Date | Event | Price | Change | Sq Ft Price |
|---|---|---|---|---|
| 06/22/2022 06/22/22 | Off Market | $1,025,000 | -- | -- |
| 05/18/2022 05/18/22 | Sold | $1,005,000 | -8.6% | $771 / Sq Ft |
| 01/20/2022 01/20/22 | For Sale | $1,100,000 | +70.5% | $844 / Sq Ft |
| 02/13/2019 02/13/19 | Sold | $645,000 | -7.9% | $495 / Sq Ft |
| 01/02/2019 01/02/19 | Pending | -- | -- | -- |
| 02/13/2018 02/13/18 | For Sale | $700,000 | +33.3% | $537 / Sq Ft |
| 09/09/2014 09/09/14 | Sold | $525,000 | -10.9% | $423 / Sq Ft |
| 09/02/2014 09/02/14 | Pending | -- | -- | -- |
| 04/11/2014 04/11/14 | For Sale | $589,000 | -- | $475 / Sq Ft |
Tax History Compared to Growth
Tax History
| Year | Tax Paid | Tax Assessment Tax Assessment Total Assessment is a certain percentage of the fair market value that is determined by local assessors to be the total taxable value of land and additions on the property. | Land | Improvement |
|---|---|---|---|---|
| 2025 | $6,205 | $1,108,000 | $0 | $1,108,000 |
| 2024 | $5,324 | $954,100 | $0 | $954,100 |
| 2023 | $4,713 | $788,100 | $0 | $788,100 |
| 2022 | $4,663 | $700,100 | $0 | $700,100 |
| 2021 | $4,681 | $661,200 | $0 | $661,200 |
| 2020 | $4,118 | $622,000 | $0 | $622,000 |
| 2019 | $4,146 | $587,200 | $0 | $587,200 |
| 2018 | $3,952 | $530,500 | $0 | $530,500 |
| 2017 | $3,936 | $510,500 | $0 | $510,500 |
| 2016 | $3,850 | $493,600 | $0 | $493,600 |
Agents Affiliated with this Home
-
J
Seller's Agent in 2022
Joe DeMartino
Coldwell Banker Pat Shultz R E
-
R
Buyer's Agent in 2022
Rob O'Donnell
Blue Bay Real Estate Inc.
-
B
Seller's Agent in 2014
Brenda Dean
Cove Real Estate
(508) 776-6401
44 in this area
51 Total Sales
Map
Source: Cape Cod & Islands Association of REALTORS®
MLS Number: 22200254
APN: PROV M:12-4 P:108 E:A-203
- 5 Kiley Ct Unit 2
- 184 Bradford St Unit 1
- 418 Commercial St
- 9 Dyer St Unit UD
- 421 Commercial St Unit UF
- 21 Priscilla Alden Rd Unit A
- 21 Priscilla Alden Rd Unit UA
- 405 Commercial St Unit 5
- 30 Bangs St Unit UB
- 3 Fishburn Ct Unit 2
- 385 Commercial St Unit 4
- 36 Pearl St Unit 3
- 36 Pearl St Unit 2
- 381 Commercial St Unit U10
- 476 Commercial St Unit 4
- 4 Willow Dr Unit 3
- 4 Railroad Ave Unit 2
- 361b Commercial St Unit U3
- 488 Commercial St Unit 20
- 211 1/2 Bradford St
