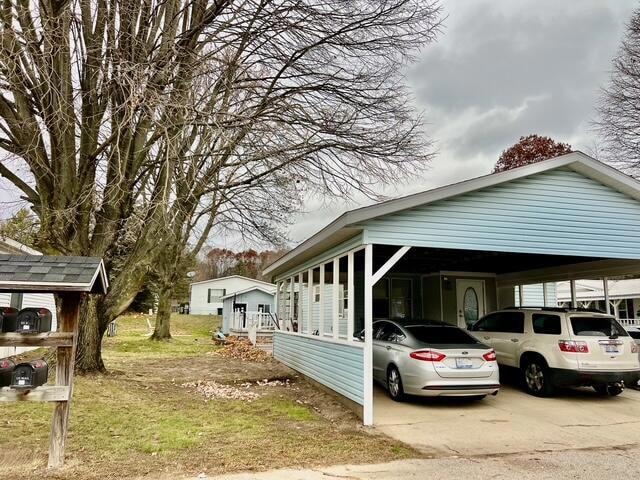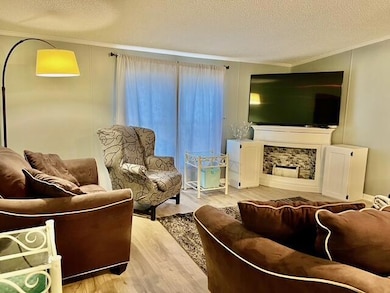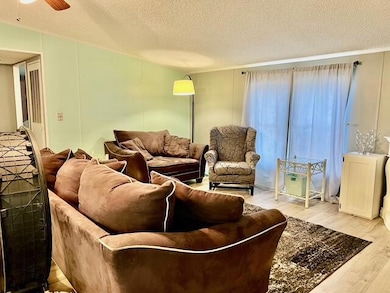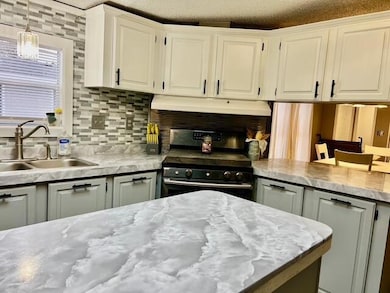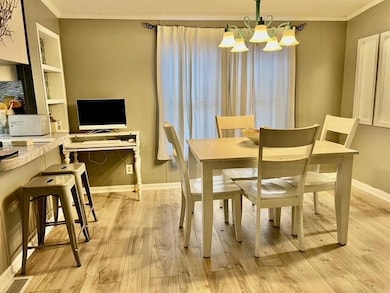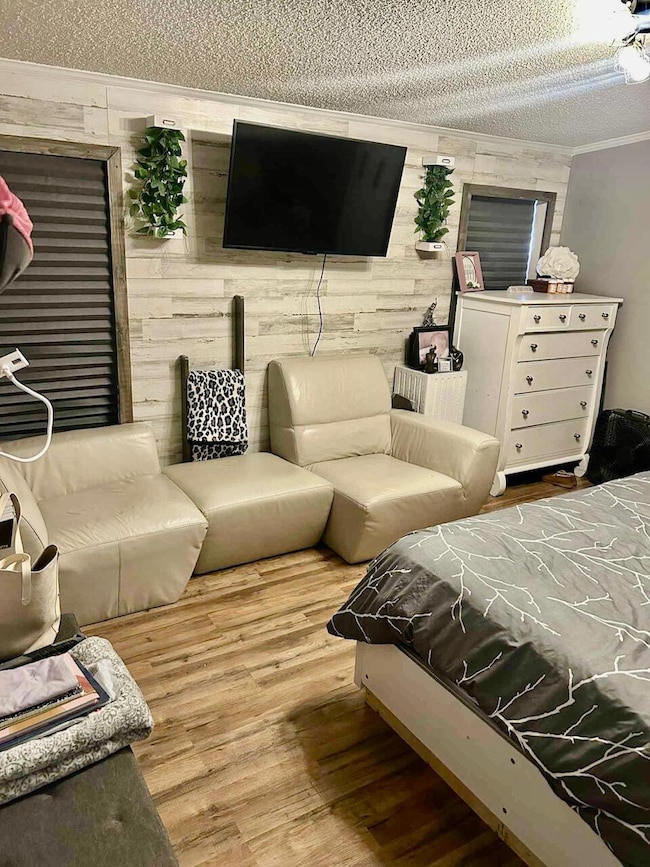176 Cherry Ct Muskegon, MI 49445
Estimated payment $1,133/month
3
Beds
2
Baths
1,326
Sq Ft
$75
Price per Sq Ft
Highlights
- Fitness Center
- Deck
- Mud Room
- Clubhouse
- Vaulted Ceiling
- Home Gym
About This Home
Park Meadows location in Reeths-Puffer schools. Quietly situated at the end of a cul-de-sac, is this 3 bedroom 2 full bath manufactured home is ready for new owners. The kitchen has a center island, and mudroom access. Two bedrooms are separated from the primary. Ceilings are vaulted. The 24 x 26 attached 2 stall carport and the additional paved parking space allows plenty of room for all.. Enjoy the new flooring!
Property Details
Home Type
- Manufactured Home
Est. Annual Taxes
- $245
Year Built
- Built in 1989
Lot Details
- Level Lot
HOA Fees
- $585 Monthly HOA Fees
Parking
- 1 Car Attached Garage
- Carport
Home Design
- Shingle Roof
- Composition Roof
- Vinyl Siding
Interior Spaces
- 1,326 Sq Ft Home
- 1-Story Property
- Vaulted Ceiling
- Ceiling Fan
- Insulated Windows
- Mud Room
- Living Room
- Dining Room
- Home Gym
- Crawl Space
Kitchen
- Range
- Microwave
- Dishwasher
- Kitchen Island
Flooring
- Ceramic Tile
- Vinyl
Bedrooms and Bathrooms
- 3 Main Level Bedrooms
- En-Suite Bathroom
- 2 Full Bathrooms
Laundry
- Laundry Room
- Laundry on main level
- Dryer
- Washer
Outdoor Features
- Deck
- Patio
- Shed
- Storage Shed
Utilities
- Forced Air Heating and Cooling System
- Heating System Uses Natural Gas
- Natural Gas Water Heater
- High Speed Internet
- Internet Available
- Phone Available
- Cable TV Available
Community Details
Overview
- Association fees include trash, sewer
- Park Meadows Subdivision
Amenities
- Clubhouse
Recreation
- Fitness Center
Map
Create a Home Valuation Report for This Property
The Home Valuation Report is an in-depth analysis detailing your home's value as well as a comparison with similar homes in the area
Home Values in the Area
Average Home Value in this Area
Tax History
| Year | Tax Paid | Tax Assessment Tax Assessment Total Assessment is a certain percentage of the fair market value that is determined by local assessors to be the total taxable value of land and additions on the property. | Land | Improvement |
|---|---|---|---|---|
| 2025 | $245 | $5,300 | $0 | $0 |
| 2024 | $50 | $5,100 | $0 | $0 |
| 2023 | $48 | $5,100 | $0 | $0 |
| 2022 | $223 | $3,900 | $0 | $0 |
| 2021 | $219 | $3,800 | $0 | $0 |
| 2020 | $226 | $3,900 | $0 | $0 |
Source: Public Records
Property History
| Date | Event | Price | List to Sale | Price per Sq Ft |
|---|---|---|---|---|
| 11/22/2025 11/22/25 | For Sale | $100,000 | -- | $75 / Sq Ft |
Source: MichRIC
Source: MichRIC
MLS Number: 25059583
APN: 61-10-005-300-9103-56
Nearby Homes
- 102 Apple Ct
- 1699 Sycamore Dr
- V/L Reed Ave
- 129 Maple Ct
- 1850 Mildred St
- 1353 Holton Rd
- 1384 Sumac St
- 1325 Sumac St
- 1521 Riblet St
- 2051 Russell Rd
- 0 N Getty St
- 764 E Giles Rd
- 787 E Giles Rd
- 2223 Strand Rd
- 2962 Riverview Ave
- 2952 Ridgeview St
- 585 W River Rd
- 2659 Celery Ln
- 1295 Whitehall Rd Unit 31
- 2025 Whitehall Rd
- 316 Morris Ave
- 267 Myrtle Ave Unit 2
- 410 Glen Oaks Dr
- 285 Western Ave
- 292 W Western Ave
- 351 W Western Ave
- 233 Delaware Ave Unit 2
- 1094 Williams St Unit 2
- 550 W Western Ave
- 1209 Pine St Unit 1209 Pine Apt #2
- 199 Catherine Ave
- 930 Washington Ave
- 834 S Sheridan Dr
- 2243 E Apple Ave
- 2081 Barclay St
- 2250 Valley St
- 1290 W Hackley Ave
- 2032 Harrison Ave
- 2245 Lakeshore Dr
- 1336 W Summit Ave
