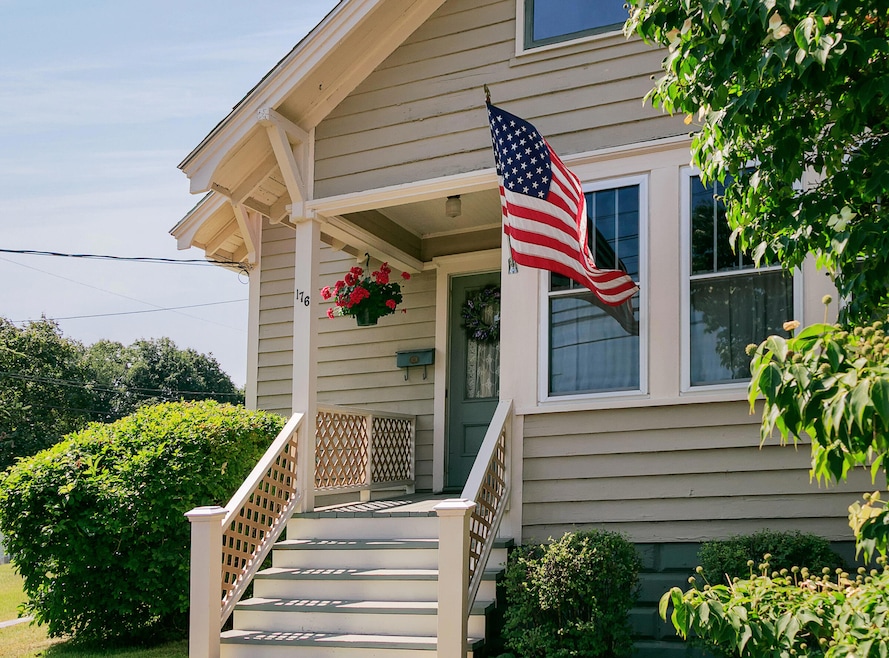176 Cottage St Sanford, ME 04073
Estimated payment $2,431/month
Highlights
- Wood Flooring
- Main Floor Bedroom
- Corner Lot
- New Englander Architecture
- Heated Sun or Florida Room
- No HOA
About This Home
On the corner of June and Cottage Streets sits this mid-1920's craftsman inspired bungalow with detached 2 car garage. This home features period details such as high ceilings, attractive moldings, 4 over 1 windows, wood flooring, and living room with wood burning fireplace.
Additional features include a welcoming foyer entry, a heated front sunroom with French doors, and a screened back porch with a bench swing no one can resist. A dining room, 2 bedrooms, full bath, and sweet step-saver kitchen complete the thoughtful 1st floor layout.
On the 2nd floor a spacious front to back room with dormers, built-ins and 2 over-sized walk-in closets makes a fine family room, guest quarters, home office/studio or could easily be converted to a primary suite.
Home also has a full walk-out basement w/laundry and plenty of storage space. If you enjoy the charm and character of the bungalow style, this home will surely fill the bill.
Listing Agent
Downing Real Estate Agency Brokerage Phone: 207-985-3328 Listed on: 08/18/2025
Home Details
Home Type
- Single Family
Est. Annual Taxes
- $3,218
Year Built
- Built in 1927
Lot Details
- 0.26 Acre Lot
- Rural Setting
- Landscaped
- Corner Lot
- Level Lot
- Open Lot
- Property is zoned RD
Parking
- 2 Car Detached Garage
- Driveway
- Off-Street Parking
Home Design
- New Englander Architecture
- Bungalow
- Block Foundation
- Wood Frame Construction
- Shingle Roof
- Wood Siding
- Clap Board Siding
- Clapboard
Interior Spaces
- 1,448 Sq Ft Home
- Ceiling Fan
- Skylights
- Wood Burning Fireplace
- Living Room with Fireplace
- Formal Dining Room
- Heated Sun or Florida Room
- Sun or Florida Room
- Screened Porch
Kitchen
- Electric Range
- Microwave
- Formica Countertops
Flooring
- Wood
- Carpet
Bedrooms and Bathrooms
- 3 Bedrooms
- Main Floor Bedroom
- Walk-In Closet
- 1 Full Bathroom
- Bathtub
- Shower Only
Laundry
- Dryer
- Washer
Unfinished Basement
- Walk-Out Basement
- Basement Fills Entire Space Under The House
- Interior Basement Entry
Utilities
- No Cooling
- Heating System Uses Oil
- Hot Water Heating System
- Heating System Uses Steam
- Natural Gas Not Available
- Electric Water Heater
Community Details
- No Home Owners Association
- Community Storage Space
Listing and Financial Details
- Tax Lot 13
- Assessor Parcel Number SANF-000013-H000026
Map
Home Values in the Area
Average Home Value in this Area
Tax History
| Year | Tax Paid | Tax Assessment Tax Assessment Total Assessment is a certain percentage of the fair market value that is determined by local assessors to be the total taxable value of land and additions on the property. | Land | Improvement |
|---|---|---|---|---|
| 2024 | $3,218 | $199,400 | $39,000 | $160,400 |
| 2023 | $2,996 | $197,900 | $39,000 | $158,900 |
| 2022 | $2,929 | $197,900 | $39,000 | $158,900 |
| 2021 | $2,929 | $161,100 | $39,000 | $122,100 |
| 2020 | $2,988 | $148,200 | $39,000 | $109,200 |
| 2019 | $2,763 | $133,500 | $39,000 | $94,500 |
| 2018 | $2,661 | $129,800 | $39,000 | $90,800 |
| 2017 | $2,578 | $124,300 | $39,000 | $85,300 |
| 2016 | $2,615 | $115,000 | $39,000 | $76,000 |
| 2015 | $2,118 | $112,100 | $39,700 | $72,400 |
| 2014 | $2,104 | $112,200 | $39,700 | $72,500 |
| 2013 | -- | $113,300 | $39,700 | $73,600 |
Property History
| Date | Event | Price | Change | Sq Ft Price |
|---|---|---|---|---|
| 08/18/2025 08/18/25 | For Sale | $400,000 | -- | $276 / Sq Ft |
Mortgage History
| Date | Status | Loan Amount | Loan Type |
|---|---|---|---|
| Closed | $73,000 | Stand Alone Refi Refinance Of Original Loan | |
| Closed | $40,250 | Credit Line Revolving | |
| Closed | $35,221 | FHA |
Source: Maine Listings
MLS Number: 1634622
APN: SANF-000013-H000026
- 9 Gowen St
- 6 Linden Ave
- 17 Kilby St Unit 1 Bedroom ADU
- 134 School St
- 1 Ellsworth St
- 7 Boothby Ave
- 1589 Walnut Hill Rd
- 17 Peaceful Ln
- 26 Hawthorne Rd Unit ID1255702P
- 71 Norton Ridge Rd
- 163 Autumn St Unit C
- 181 Mckeagney Rd
- 2224 Post Rd
- 125 A Sullivan St
- 1522 Post Rd Unit 5
- 45 School St
- 1373 Post Rd Unit 9F
- 8 Jordan St Unit 8B
- 12 Annie St Unit 1
- 47 Rest View Ln








