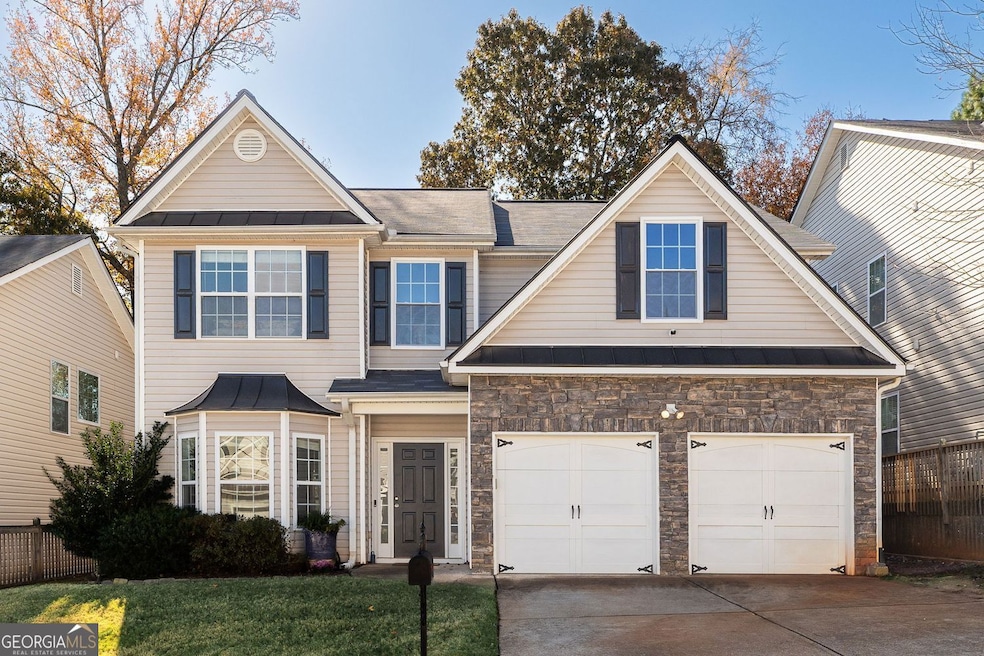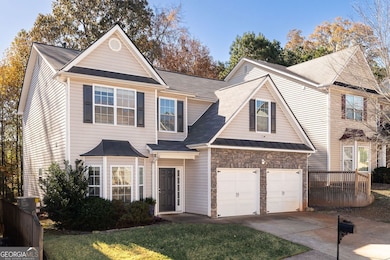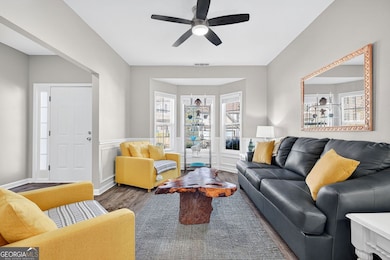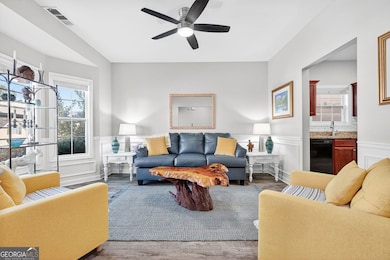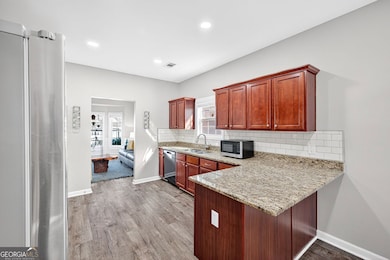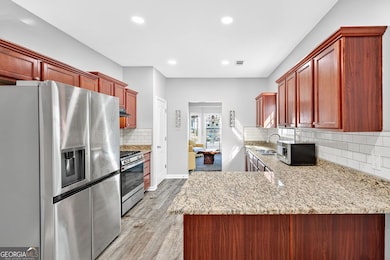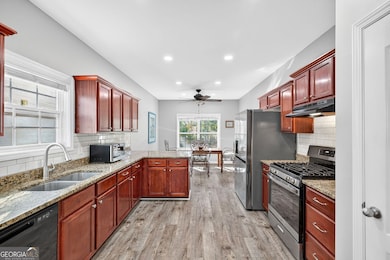Fantastic opportunity to live or invest and enjoy easy living in this beautifully refreshed home nestled in the sought-after Barrett Chase community. Thoughtfully updated and highlighted by a brand-new roof and new heating and air system just installed, this 3-bedroom, 2.5-bath residence delivers the perfect blend of comfort, style, and true move-in-ready convenience. Step inside to a bright, inviting main level featuring updated flooring, fresh paint, and an open layout that flows effortlessly from room to room. A formal sitting room, or potential dining room, greets you upon entry and leads naturally into the kitchen. The kitchen features generous cabinetry, granite countertops, a tile backsplash, fresh stainless-steel appliances, and an eat-in area overlooking the fenced, level backyard. The spacious family room anchors the main level with plenty of room to relax or entertain, complete with a gas-starter fireplace to warm up around on cooler evenings. Upstairs, the oversized primary suite offers a comfortable retreat with tray ceilings, a separate sitting area, a large walk-in closet, and a well-appointed bath featuring updated flooring, a dual-sink vanity, a separate soaking tub, and a walk-in shower. Two additional bedrooms and a full hall bath provide flexibility for family, guests, or a dedicated home office. The upstairs laundry room adds everyday convenience and makes laundry day a breeze. Major upgrades, including the brand-new roof and new HVAC system, provide added peace of mind and long-term value. Outside, the surprisingly large, level backyard offers endless possibilities for play, pets, gardening, or future outdoor living. Ideally situated near schools, local parks, shopping, and dining, this home combines modern updates with everyday convenience in one of Dallas's most desirable locations. Fresh, clean, and beautifully maintained, this one is truly move-in ready and a must-see!

