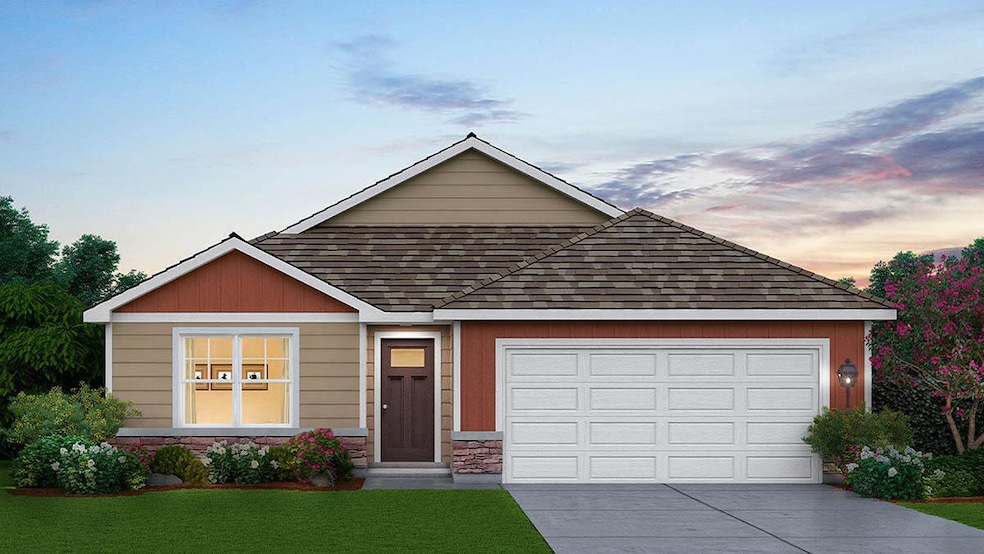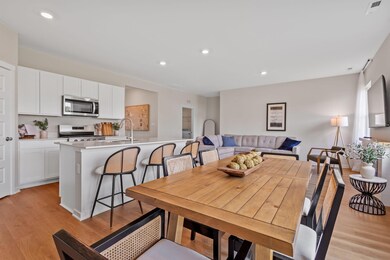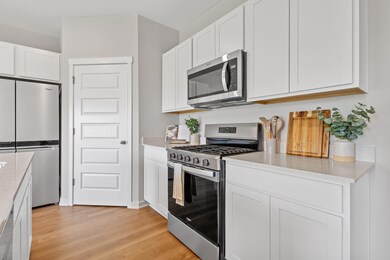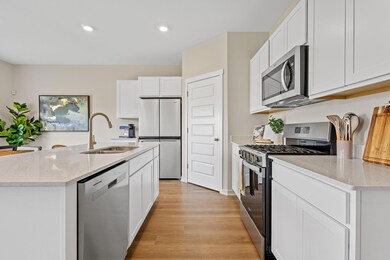176 Cressmoor Blvd Hobart, IN 46342
Estimated payment $1,780/month
Highlights
- Under Construction
- Walk-In Pantry
- Laundry Room
- Neighborhood Views
- Living Room
- 1-Story Property
About This Home
Brand-New Construction- Winter Completion! Welcome to the HARMONY, a Beautiful and modern ranch-style home in Hobart's newest community Cressmoor Estates! This thoughtfully designed 3-bedroom, 2-bathroom, 3 car garage home offers an inviting open-concept layout with abundant natural light. The kitchen features sleek quartz countertops, a spacious center island with additional seating, and a walk-in pantry for ample storage. The primary suite features a generous walk-in closet and a private ensuite bath with dual sinks and a walk-in shower. A finished main-floor laundry room adds convenience. This home has a basement with a bonus crawl space, perfect for a recreation room, home gym, or extra storage. Additional highlights include a 2-car garage, landscaped lot, and this home includes SMART Home Technology, featuring a smart video doorbell, smart Honeywell thermostat, smart door lock, Deako smart light switches and more. **Photos are of a similar model**
Open House Schedule
-
Saturday, November 01, 202512:00 to 5:00 pm11/1/2025 12:00:00 PM +00:0011/1/2025 5:00:00 PM +00:00Add to Calendar
-
Sunday, November 02, 202512:00 to 5:00 pm11/2/2025 12:00:00 PM +00:0011/2/2025 5:00:00 PM +00:00Add to Calendar
Home Details
Home Type
- Single Family
Est. Annual Taxes
- $115
Year Built
- Built in 2025 | Under Construction
Lot Details
- 6,970 Sq Ft Lot
- Landscaped
HOA Fees
- $69 Monthly HOA Fees
Parking
- 2 Car Garage
- Garage Door Opener
Interior Spaces
- 1,498 Sq Ft Home
- 1-Story Property
- Living Room
- Dining Room
- Neighborhood Views
- Basement
Kitchen
- Walk-In Pantry
- Microwave
- Dishwasher
- Disposal
Flooring
- Carpet
- Vinyl
Bedrooms and Bathrooms
- 3 Bedrooms
- 2 Full Bathrooms
Laundry
- Laundry Room
- Laundry on main level
- Washer and Gas Dryer Hookup
Schools
- Liberty Early Elementary School
- Hobart Middle School
- Hobart High School
Utilities
- Forced Air Heating and Cooling System
- Heating System Uses Natural Gas
Community Details
- Marty Stonikas Association, Phone Number (847) 484-2122
- Cressmoor Estates Subdivision
Listing and Financial Details
- Assessor Parcel Number Tbd 2
- Seller Considering Concessions
Map
Home Values in the Area
Average Home Value in this Area
Property History
| Date | Event | Price | List to Sale | Price per Sq Ft |
|---|---|---|---|---|
| 09/11/2025 09/11/25 | For Sale | $324,990 | -- | $217 / Sq Ft |
Source: Northwest Indiana Association of REALTORS®
MLS Number: 829811
- 170 Cressmoor Blvd
- 158 Cressmoor Blvd
- 152 Cressmoor Blvd
- 138 Cressmoor Blvd
- 132 Cressmoor Blvd
- 127 Cressmoor Blvd
- 121 Cressmoor Blvd
- 115 Cressmoor Blvd
- HOLCOMBE Plan at Cressmoor Estates
- SIENNA Plan at Cressmoor Estates
- HARMONY Plan at Cressmoor Estates
- PRESTON Plan at Cressmoor Estates - Cressmoor Estates Townhomes
- BELLAMY Plan at Cressmoor Estates
- 220 N Lake Park Ave
- 215 N Pennsylvania St
- 918 W 38th Place
- 1000 W 39th Ave
- 2 W Old Ridge Rd
- 1016 W 38th Place
- 305 N Delaware St
- 234 W 39th Place
- 400 N Lake Park Ave
- 600 W 39th Place
- 333 Neringa Ln
- 107 E 8th St
- 3223 E 35th Place
- 402 W 14th St
- 3784 Helix St Unit 172
- 5075 Wessex St Unit 182
- 5096 Wessex St Unit 158
- 5242 Westchester Ave Unit 117
- 2921 Brown St
- 2228 Wisconsin St
- 5423 Stone Ave
- 5271 Concord Ave Unit A
- 828 E 35th Place
- 4514 E 10th Ave
- 5211 Rachel Ave
- 3464 Pennsylvania St
- 2267 Tennessee St







