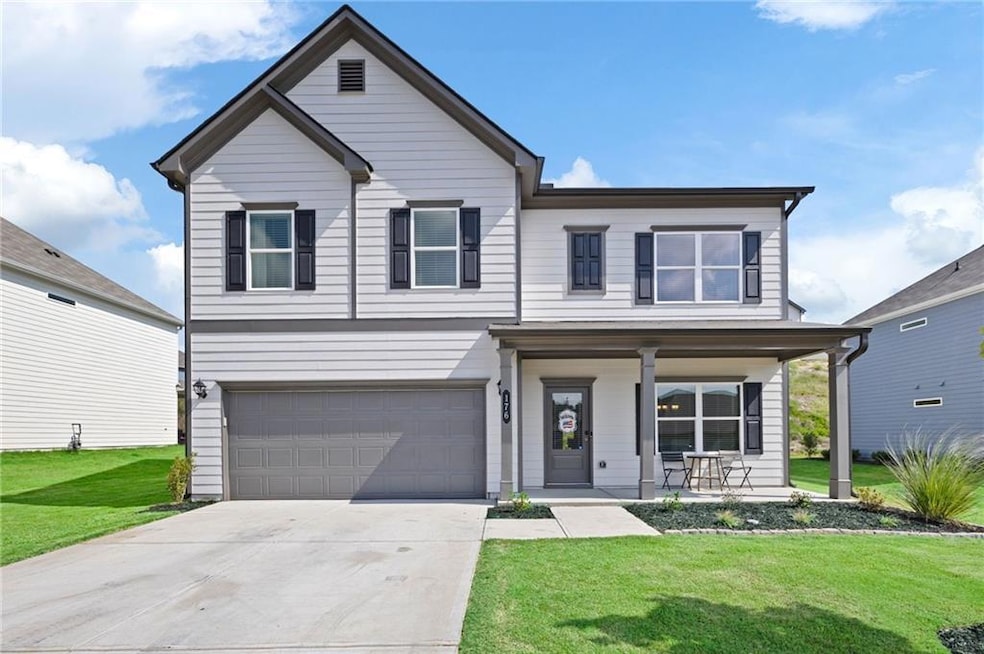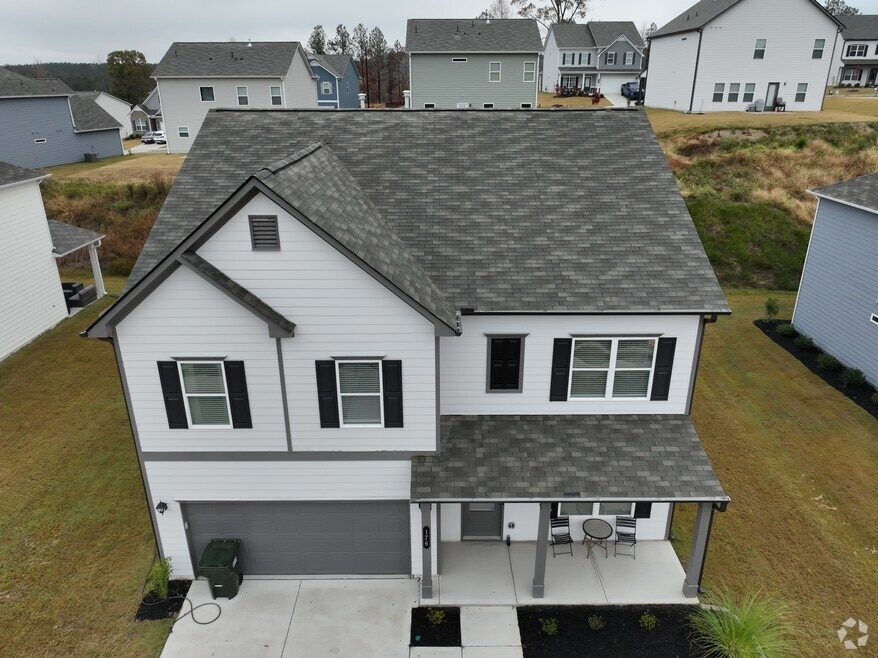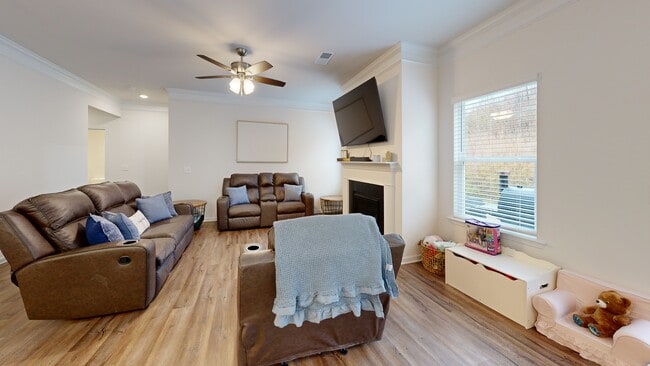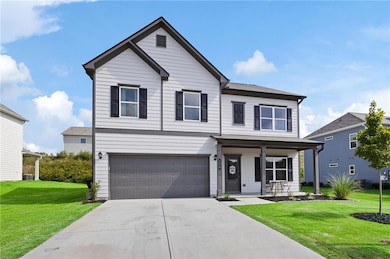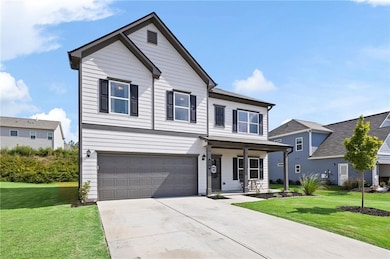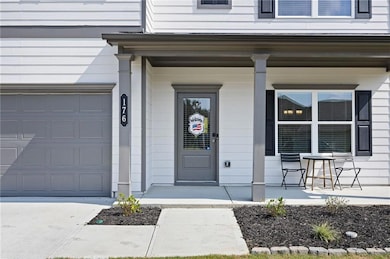
$389,900
- 3 Beds
- 2 Baths
- 1,564 Sq Ft
- 2110 Plum Ln
- Austell, GA
Welcome home to dream ranch living in this fully remodeled, stunning 3-bed, 2-bath oasis! The heart of this home is the gorgeous kitchen, boasting granite countertops and sleek new stainless steel appliances, perfect for the home chef. Retreat to the luxurious Primary Bedroom suite, where the spa-like bath awaits, featuring a double vanity, separate tub, and an expansive walk-in shower with
Louis Witsiepe Coldwell Banker Realty
