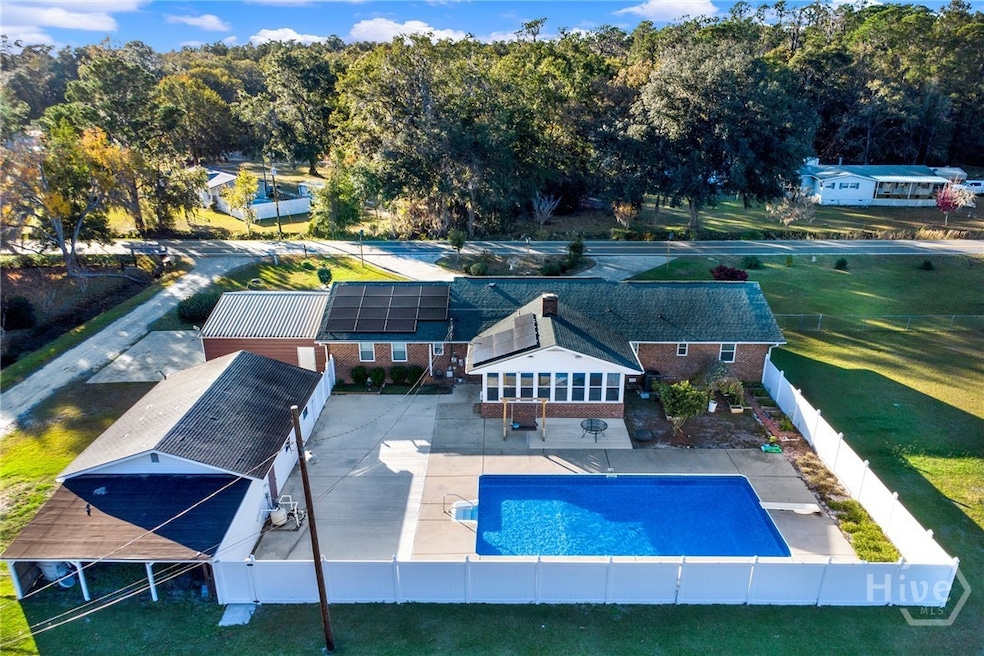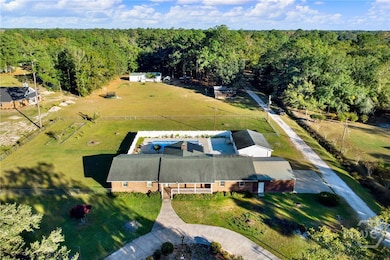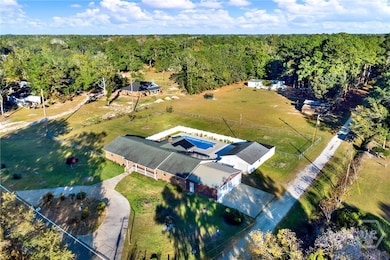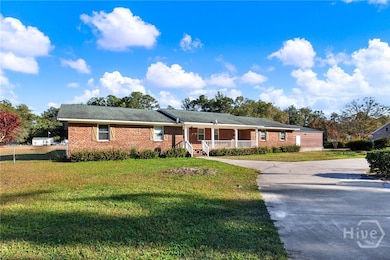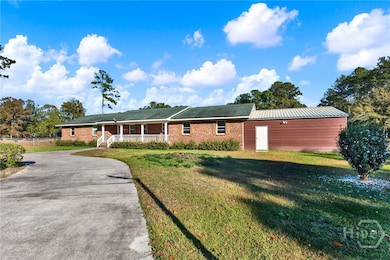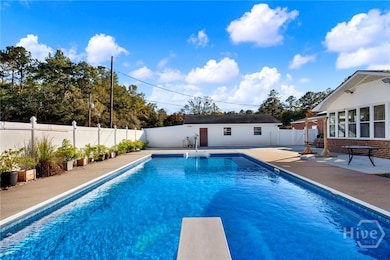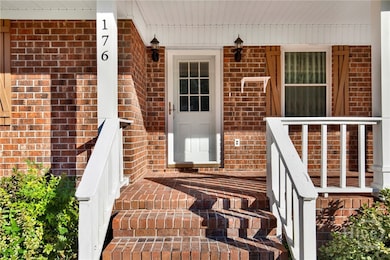176 E 7th St Meldrim, GA 31318
Estimated payment $3,439/month
Highlights
- Horses Allowed On Property
- In Ground Pool
- 162,479 Sq Ft lot
- South Effingham Middle School Rated A-
- Primary Bedroom Suite
- Traditional Architecture
About This Home
Looking for elbow room to spread out? Need space for outdoor toys or animals? Need a mother-in-law suite or rental income? Looking for a great school district! This spectacular 3.73-acre property has it all, and includes both a main home AND and a 1568 sqft double-wide mobile home at the back end of the property! The primary residence is all brick, with 4 bdrms (2 bdrms are enuite), 3 bath, and a split bdrm plan. This beautiful home has been updated with new granite counters in the kitchen and bathrooms, new lighting fixtures, and a new HVAC system. And with a newer roof (8 yrs) and water heater (5 yrs), the heavy lifting has been done! This property also features a sparkling in-ground saltwater pool, a large sunroom, a 4-car garage, a rocking chair front porch, a shop/pool house with a garden lean-to, and a barn!! Great location close to the new Hyundai plant, and just a short drive to Pooler and Savannah. And with energy-efficient solar panels and NOA fees, this property is a winner!
Home Details
Home Type
- Single Family
Est. Annual Taxes
- $5,839
Year Built
- Built in 1978
Lot Details
- 3.73 Acre Lot
- Fenced Yard
- Chain Link Fence
- Property is zoned AR-1
Parking
- 4 Car Attached Garage
- Parking Accessed On Kitchen Level
- Garage Door Opener
- Off-Street Parking
Home Design
- Traditional Architecture
- Brick Exterior Construction
- Raised Foundation
- Asphalt Roof
Interior Spaces
- 2,536 Sq Ft Home
- 1-Story Property
- Built-In Features
- Recessed Lighting
- Wood Burning Fireplace
- Double Pane Windows
- Entrance Foyer
- Living Room with Fireplace
- Screened Porch
- Crawl Space
- Pull Down Stairs to Attic
- Storm Doors
Kitchen
- Breakfast Area or Nook
- Breakfast Bar
- Self-Cleaning Oven
- Cooktop
- Microwave
- Dishwasher
- Disposal
Bedrooms and Bathrooms
- 4 Bedrooms
- Primary Bedroom Suite
- 3 Full Bathrooms
- Double Vanity
Laundry
- Laundry Room
- Washer and Dryer Hookup
Eco-Friendly Details
- Energy-Efficient Windows
- Energy-Efficient Insulation
Schools
- Sandhill Elementary School
- South Effingham Middle School
- South Effingham High School
Utilities
- Central Heating and Cooling System
- Heat Pump System
- Programmable Thermostat
- 220 Volts
- 110 Volts
- Private Water Source
- Well
- Electric Water Heater
- Septic Tank
- Cable TV Available
Additional Features
- In Ground Pool
- Horses Allowed On Property
Community Details
- No Home Owners Association
Listing and Financial Details
- Tax Lot 33
- Assessor Parcel Number 0330A-00000-033-G00
Map
Home Values in the Area
Average Home Value in this Area
Tax History
| Year | Tax Paid | Tax Assessment Tax Assessment Total Assessment is a certain percentage of the fair market value that is determined by local assessors to be the total taxable value of land and additions on the property. | Land | Improvement |
|---|---|---|---|---|
| 2024 | $5,839 | $177,326 | $57,442 | $119,884 |
| 2023 | $5,235 | $17,389 | $0 | $17,389 |
| 2022 | $4,867 | $144,739 | $29,840 | $114,899 |
| 2021 | $2,911 | $108,283 | $29,840 | $78,443 |
| 2020 | $3,019 | $107,804 | $29,840 | $77,964 |
| 2019 | $3,250 | $98,592 | $23,505 | $75,087 |
| 2018 | $2,733 | $80,432 | $18,000 | $62,432 |
| 2017 | $2,742 | $80,432 | $18,000 | $62,432 |
| 2016 | $2,637 | $80,278 | $18,000 | $62,278 |
| 2015 | -- | $80,278 | $18,000 | $62,278 |
| 2014 | -- | $80,278 | $18,000 | $62,278 |
| 2013 | -- | $0 | $0 | $0 |
Property History
| Date | Event | Price | List to Sale | Price per Sq Ft |
|---|---|---|---|---|
| 11/11/2025 11/11/25 | For Sale | $560,000 | -- | $221 / Sq Ft |
Purchase History
| Date | Type | Sale Price | Title Company |
|---|---|---|---|
| Warranty Deed | $380,000 | -- | |
| Warranty Deed | -- | -- | |
| Deed | $250,000 | -- |
Mortgage History
| Date | Status | Loan Amount | Loan Type |
|---|---|---|---|
| Open | $266,000 | New Conventional | |
| Previous Owner | $217,800 | New Conventional |
Source: Savannah Multi-List Corporation
MLS Number: SA343528
APN: 0330A-00000-033-G00
- 195 Railroad St
- TBD 8th St
- 225 Oconee Ave
- Tract 2 Williams St
- 612 Ballastone Cir
- 511 Cobblestone Cir
- 507 Cobblestone Cir
- 251 Oak Dr
- 205 Oak Dr
- 100 Sandstone Dr
- 124 Harvey Rd
- 223 Pebblestone Dr
- 2060 Us Highway 80
- 203 Cypress Lakes Dr
- 444 Harvey Rd
- 208 Cypress Lake Dr
- 250 Interstate Cir
- 2301 US Highway 80
- 472 S Laurel Cir
- 149 Coneflower Rd
- 173 Coneflower Rd
- 214 Coneflower Rd
- 391 Coconut Dr
- 397 Coconut Dr
- 393 Coconut Dr
- 457 Coconut Dr
- 432 Coconut Dr
- 470 Coconut Dr
- 474 Coconut Dr
- 37 Sago Palm Way
- 411 Coconut Dr
- 45 Sago Palm Way
- 492 Coconut Dr Unit A
- 459 Coconut Dr
- 412 Coconut Dr
- 109 Chalk Farm Way
- 667 Roebling Rd
- 105 Shelton Dr
- 2181 Noel C Conaway Rd
