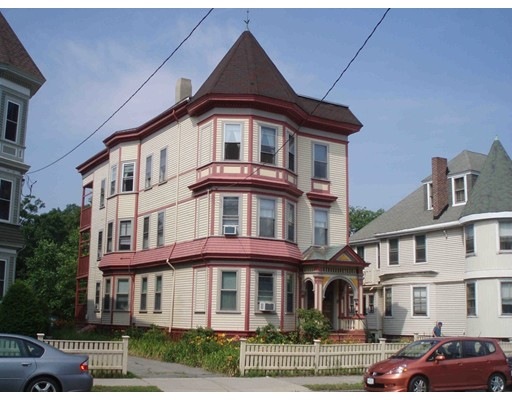
176 Elm St North Cambridge, MA 02140
North Cambridge NeighborhoodAbout This Home
As of January 2016Many have admired this grand Victorian triple decker between Davis and Porter. Large apartments (potentially 4 bedrooms in units 2&3) with high ceilings, hardwood floors, bow windows and original Victorian flourishes. Top two floors have 1.5 baths. Each unit has a mudroom or study between kitchen and rear deck (not included in room count.) New rubber roof 2015. Currently leased until July and August 2016. Top floor has 3-foot tall crawl space above the ceiling. Could be a spectacular penthouse with 12-foot ceilings. Great basement with high ceilings, laundry room, and quality storage space.
Property Details
Home Type
Multi-Family
Est. Annual Taxes
$16,363
Year Built
1891
Lot Details
0
Listing Details
- Lot Description: Level, Other (See Remarks)
- Other Agent: 2.00
- Special Features: None
- Property Sub Type: MultiFamily
- Year Built: 1891
Interior Features
- Has Basement: Yes
- Number of Rooms: 17
- Basement: Full, Interior Access, Bulkhead, Concrete Floor
Exterior Features
- Roof: Rubber
- Exterior: Clapboard
- Foundation: Other (See Remarks)
Garage/Parking
- Garage Spaces: 2
- Parking: Off-Street, Paved Driveway
- Parking Spaces: 3
Utilities
- Heat Zones: 3
- Sewer: City/Town Sewer
- Water: City/Town Water
Condo/Co-op/Association
- Total Units: 3
Lot Info
- Zoning: resident
Multi Family
- Heat Units: 3
- Total Bedrooms: 10
- Total Floors: 6
- Total Full Baths: 3
- Total Half Baths: 3
- Total Levels: 3
- Total Rms: 17
Ownership History
Purchase Details
Home Financials for this Owner
Home Financials are based on the most recent Mortgage that was taken out on this home.Similar Homes in the area
Home Values in the Area
Average Home Value in this Area
Purchase History
| Date | Type | Sale Price | Title Company |
|---|---|---|---|
| Deed | $228,000 | -- | |
| Deed | $228,000 | -- |
Mortgage History
| Date | Status | Loan Amount | Loan Type |
|---|---|---|---|
| Open | $1,518,750 | Adjustable Rate Mortgage/ARM | |
| Closed | $1,368,750 | Purchase Money Mortgage | |
| Closed | $240,000 | No Value Available | |
| Closed | $275,000 | No Value Available | |
| Closed | $175,000 | No Value Available | |
| Closed | $120,000 | No Value Available | |
| Closed | $150,000 | Purchase Money Mortgage |
Property History
| Date | Event | Price | Change | Sq Ft Price |
|---|---|---|---|---|
| 05/04/2018 05/04/18 | Rented | $4,800 | +4.3% | -- |
| 04/30/2018 04/30/18 | Under Contract | -- | -- | -- |
| 04/27/2018 04/27/18 | Price Changed | $4,600 | -4.2% | $4 / Sq Ft |
| 04/25/2018 04/25/18 | For Rent | $4,800 | 0.0% | -- |
| 01/12/2016 01/12/16 | Sold | $1,825,000 | +2.8% | $443 / Sq Ft |
| 11/07/2015 11/07/15 | Pending | -- | -- | -- |
| 11/03/2015 11/03/15 | For Sale | $1,775,000 | -- | $431 / Sq Ft |
Tax History Compared to Growth
Tax History
| Year | Tax Paid | Tax Assessment Tax Assessment Total Assessment is a certain percentage of the fair market value that is determined by local assessors to be the total taxable value of land and additions on the property. | Land | Improvement |
|---|---|---|---|---|
| 2025 | $16,363 | $2,576,800 | $930,200 | $1,646,600 |
| 2024 | $15,129 | $2,555,600 | $969,700 | $1,585,900 |
| 2023 | $14,179 | $2,419,600 | $991,700 | $1,427,900 |
| 2022 | $13,145 | $2,220,500 | $929,500 | $1,291,000 |
| 2021 | $12,592 | $2,152,500 | $909,700 | $1,242,800 |
| 2020 | $12,259 | $2,132,000 | $900,700 | $1,231,300 |
| 2019 | $11,530 | $1,941,100 | $781,400 | $1,159,700 |
| 2018 | $11,088 | $1,762,800 | $723,900 | $1,038,900 |
| 2017 | $10,882 | $1,676,700 | $690,900 | $985,800 |
| 2016 | $10,523 | $1,505,400 | $596,400 | $909,000 |
| 2015 | $9,849 | $1,259,500 | $468,900 | $790,600 |
| 2014 | $9,343 | $1,114,900 | $390,700 | $724,200 |
Agents Affiliated with this Home
-
E
Seller's Agent in 2018
Edward Silva
Silva Realty
(617) 666-9977
1 Total Sale
-
P
Seller's Agent in 2016
Paul Slavinski
Senne
(617) 876-4242
1 in this area
9 Total Sales
Map
Source: MLS Property Information Network (MLS PIN)
MLS Number: 71927103
APN: CAMB-000180-000000-000070
- 53 Orchard St Unit 1
- 199 Elm St
- 7 Beech St Unit 319
- 7 Beech St Unit 310
- 7 Beech St Unit 311
- 10 Beech St
- 10 Cottage Ave Unit 10A
- 1963 Massachusetts Ave Unit 404
- 32 Burnside Ave Unit 2
- 36 Burnside Ave Unit 3
- 36 Burnside Ave Unit 2
- 1 Davenport St Unit 11
- 371 Highland Ave
- 115 Elm St
- 10 Hancock St
- 124 Orchard St Unit 1
- 32-40 White St
- 98 Hancock St Unit 2
- 3 Fairlee St
- 30 Rindge Ave






