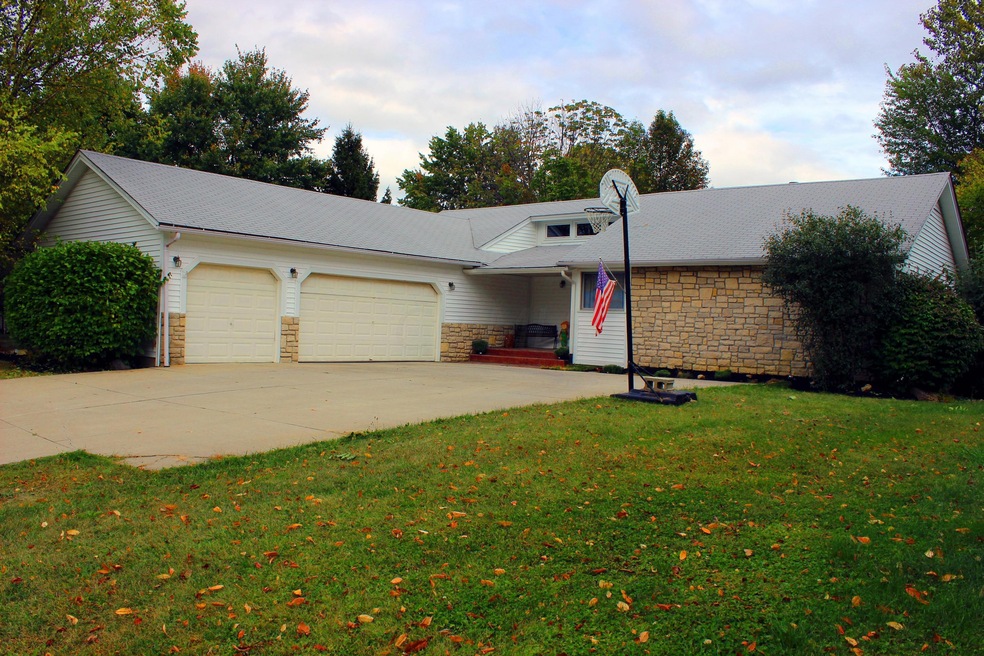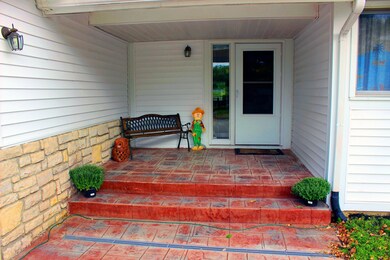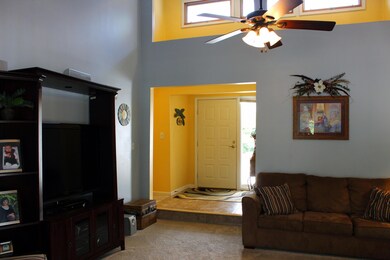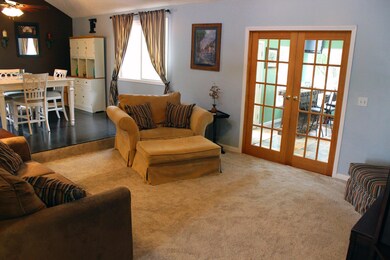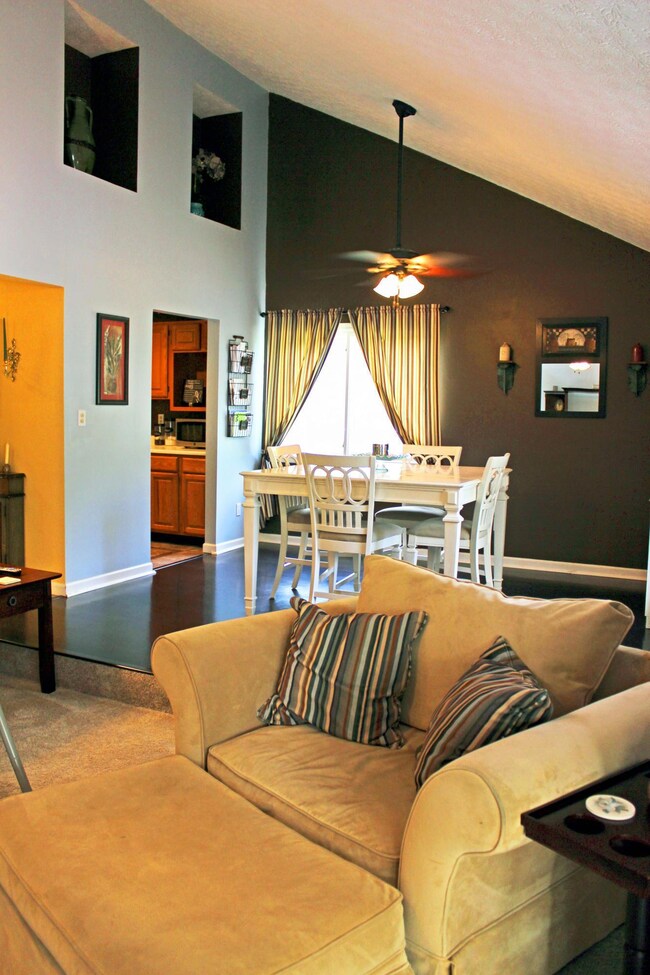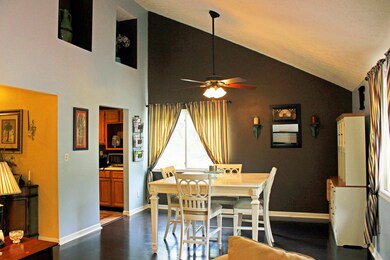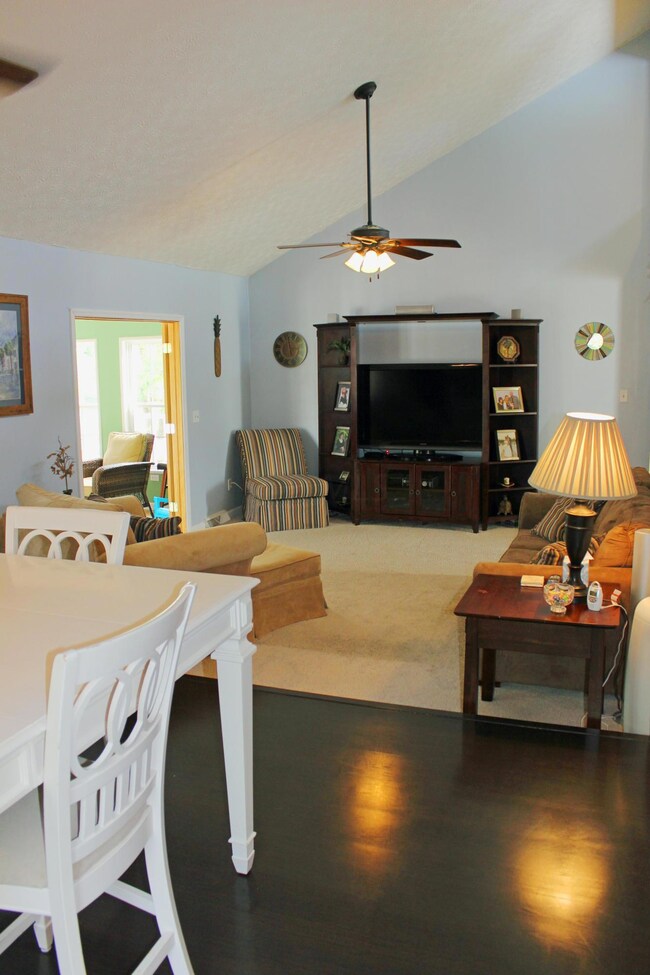
176 Fabius Way SW Pataskala, OH 43062
Harrison NeighborhoodHighlights
- Deck
- Whirlpool Bathtub
- Community Pool
- Ranch Style House
- Heated Sun or Florida Room
- Fenced Yard
About This Home
As of February 2016MOTIVATED SELLER. MAJOR PRICE REDUCTION! BRING AN OFFER. Welcome home! The main living space of this home is extraordinary. The open concept living, dining and florida room is great for entertaining. Vaulted ceiling and skylights add space and provide lots of natural lighting. Other features include master bath w/large jetted tub, refinished basement w/4th BR which could be used as a mother-in-law suite, large walkout in basement, large side load 3 car garage, large wrap-around deck, fenced yard, and community pool. Updates include new stamped concrete front porch(2012), stainless steel appliances(2015), remodeled master bath(2012) and main(2014), carpet(2012), laminate flooring in DR(2012), basement(2013), new a/c(2014). Wired for generator. Don't miss out. Great space for the money.
Last Agent to Sell the Property
Keller Williams Greater Cols License #2009003679 Listed on: 09/28/2015

Last Buyer's Agent
Lisa Martin
Ross, Realtors
Home Details
Home Type
- Single Family
Est. Annual Taxes
- $3,187
Year Built
- Built in 1990
Lot Details
- 0.46 Acre Lot
- Fenced Yard
- Fenced
Parking
- 3 Car Attached Garage
- Side or Rear Entrance to Parking
Home Design
- Ranch Style House
- Block Foundation
- Vinyl Siding
- Stone Exterior Construction
Interior Spaces
- 3,234 Sq Ft Home
- Insulated Windows
- Heated Sun or Florida Room
- Laundry on lower level
- Basement
Kitchen
- Electric Range
- Microwave
- Dishwasher
Flooring
- Carpet
- Laminate
- Ceramic Tile
- Vinyl
Bedrooms and Bathrooms
- 4 Bedrooms | 3 Main Level Bedrooms
- In-Law or Guest Suite
- Whirlpool Bathtub
Outdoor Features
- Deck
- Patio
- Shed
- Storage Shed
Utilities
- Central Air
- Heating System Uses Gas
Listing and Financial Details
- Assessor Parcel Number 025-068082-35.000
Community Details
Overview
- Property has a Home Owners Association
Recreation
- Community Pool
Ownership History
Purchase Details
Home Financials for this Owner
Home Financials are based on the most recent Mortgage that was taken out on this home.Purchase Details
Home Financials for this Owner
Home Financials are based on the most recent Mortgage that was taken out on this home.Purchase Details
Similar Homes in Pataskala, OH
Home Values in the Area
Average Home Value in this Area
Purchase History
| Date | Type | Sale Price | Title Company |
|---|---|---|---|
| Warranty Deed | $270,000 | Northwest Title Family Of Co | |
| Warranty Deed | $152,000 | None Available | |
| Survivorship Deed | $167,500 | Crown Bo |
Mortgage History
| Date | Status | Loan Amount | Loan Type |
|---|---|---|---|
| Open | $165,402 | VA | |
| Closed | $185,200 | VA | |
| Closed | $180,000 | VA | |
| Previous Owner | $155,102 | New Conventional | |
| Previous Owner | $154,800 | Fannie Mae Freddie Mac | |
| Previous Owner | $10,000 | Credit Line Revolving |
Property History
| Date | Event | Price | Change | Sq Ft Price |
|---|---|---|---|---|
| 03/27/2025 03/27/25 | Off Market | $152,000 | -- | -- |
| 02/12/2016 02/12/16 | Sold | $180,000 | -20.0% | $56 / Sq Ft |
| 01/13/2016 01/13/16 | Pending | -- | -- | -- |
| 09/28/2015 09/28/15 | For Sale | $225,000 | +48.0% | $70 / Sq Ft |
| 07/31/2012 07/31/12 | Sold | $152,000 | -15.5% | $58 / Sq Ft |
| 07/01/2012 07/01/12 | Pending | -- | -- | -- |
| 10/17/2011 10/17/11 | For Sale | $179,900 | -- | $69 / Sq Ft |
Tax History Compared to Growth
Tax History
| Year | Tax Paid | Tax Assessment Tax Assessment Total Assessment is a certain percentage of the fair market value that is determined by local assessors to be the total taxable value of land and additions on the property. | Land | Improvement |
|---|---|---|---|---|
| 2024 | $7,066 | $112,810 | $27,300 | $85,510 |
| 2023 | $4,025 | $112,810 | $27,300 | $85,510 |
| 2022 | $3,102 | $79,490 | $16,800 | $62,690 |
| 2021 | $3,192 | $79,490 | $16,800 | $62,690 |
| 2020 | $3,240 | $79,490 | $16,800 | $62,690 |
| 2019 | $2,541 | $62,230 | $14,000 | $48,230 |
| 2018 | $2,860 | $0 | $0 | $0 |
| 2017 | $2,837 | $0 | $0 | $0 |
| 2016 | $3,295 | $0 | $0 | $0 |
| 2015 | $3,337 | $0 | $0 | $0 |
| 2014 | $3,999 | $0 | $0 | $0 |
| 2013 | $3,244 | $0 | $0 | $0 |
Agents Affiliated with this Home
-
S
Seller's Agent in 2016
Sheila Hammel
Keller Williams Greater Cols
(614) 944-5900
13 Total Sales
-
L
Buyer's Agent in 2016
Lisa Martin
Ross, Realtors
-
P
Seller's Agent in 2012
Patti Urbatis
Berkshire Hathaway HomeServices Integrity One
Map
Source: Columbus and Central Ohio Regional MLS
MLS Number: 215035189
APN: 025-068082-35.000
- 748 Forward Pass Rd SW
- 255 Riva Ridge Rd SW
- 171 Hillgail Rd SW
- 200 Leezy Dr
- 151 Apple Blossom Rd SW
- 189 Markway Dr Unit Lot 14
- 184 Markway Dr Unit Lot 11
- 185 Markway Dr Unit Lot 16
- 187 Markway Dr Unit Lot 15
- 235 Needles Dr SW
- 1807 Keela Dr
- 5332 Watkins Rd SW
- 1768 Keela Dr
- 319 Reign Way
- 113 Ruby Rd
- 214 Isleta Dr
- 308 Reign Way
- 208 Isleta Dr
- 413 Fannin Dr
- 309 Reign Way
