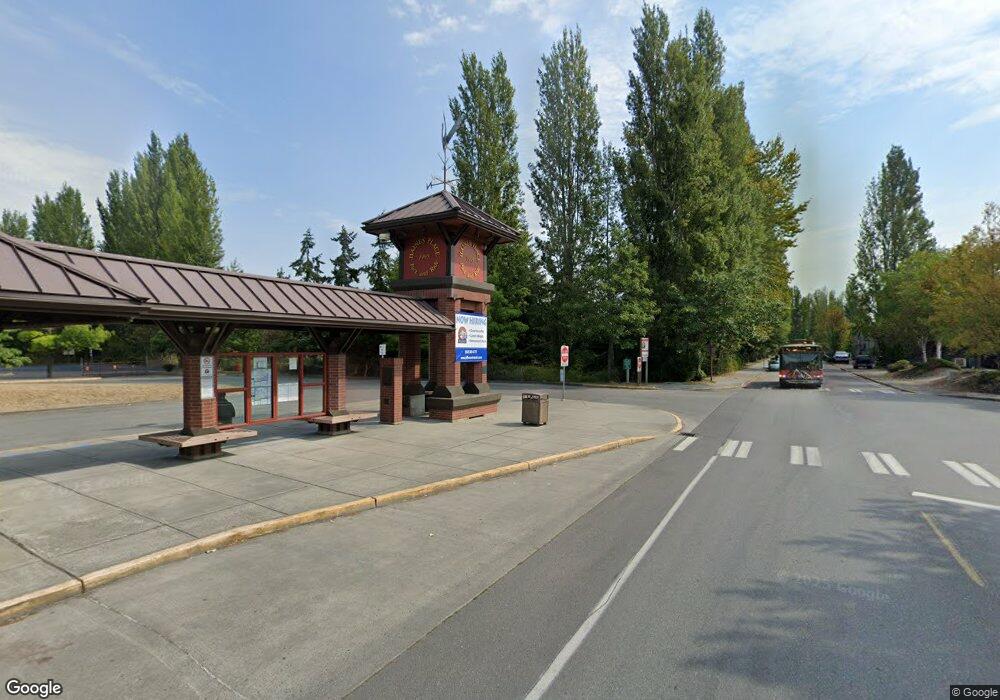176 Fager Hill Rd Port Townsend, WA 98368
Estimated Value: $983,000 - $1,181,000
3
Beds
2
Baths
2,600
Sq Ft
$410/Sq Ft
Est. Value
About This Home
This home is located at 176 Fager Hill Rd, Port Townsend, WA 98368 and is currently estimated at $1,065,202, approximately $409 per square foot. 176 Fager Hill Rd is a home located in Jefferson County with nearby schools including Salish Coast Elementary School, Blue Heron Middle School, and Port Townsend High School.
Ownership History
Date
Name
Owned For
Owner Type
Purchase Details
Closed on
Nov 20, 2005
Sold by
Schwab Steven D and Schwab Crystal R
Bought by
Teel Doyal and Teel Lupe R
Current Estimated Value
Purchase Details
Closed on
Feb 28, 2005
Sold by
Fager Marjorie E
Bought by
Schwab Steve D and Schwab Crystal B
Home Financials for this Owner
Home Financials are based on the most recent Mortgage that was taken out on this home.
Original Mortgage
$41,900
Interest Rate
5.61%
Mortgage Type
Unknown
Purchase Details
Closed on
Jan 28, 2005
Sold by
Corporate Development Enterprise Inc and Thomas Mark
Bought by
Fager Marjorie
Home Financials for this Owner
Home Financials are based on the most recent Mortgage that was taken out on this home.
Original Mortgage
$41,900
Interest Rate
5.61%
Mortgage Type
Unknown
Create a Home Valuation Report for This Property
The Home Valuation Report is an in-depth analysis detailing your home's value as well as a comparison with similar homes in the area
Home Values in the Area
Average Home Value in this Area
Purchase History
| Date | Buyer | Sale Price | Title Company |
|---|---|---|---|
| Teel Doyal | $520,000 | Jefferson Title Co | |
| Schwab Steve D | $419,000 | Jefferson Title Co | |
| Fager Marjorie | -- | Clallam Title Company |
Source: Public Records
Mortgage History
| Date | Status | Borrower | Loan Amount |
|---|---|---|---|
| Previous Owner | Schwab Steve D | $41,900 | |
| Previous Owner | Schwab Steve D | $335,200 |
Source: Public Records
Tax History Compared to Growth
Tax History
| Year | Tax Paid | Tax Assessment Tax Assessment Total Assessment is a certain percentage of the fair market value that is determined by local assessors to be the total taxable value of land and additions on the property. | Land | Improvement |
|---|---|---|---|---|
| 2024 | $5,468 | $664,988 | $140,002 | $524,986 |
| 2023 | $5,468 | $639,352 | $135,002 | $504,350 |
| 2022 | $5,122 | $634,351 | $130,001 | $504,350 |
| 2021 | $4,768 | $499,960 | $117,876 | $382,084 |
| 2020 | $4,669 | $462,994 | $112,751 | $350,243 |
| 2019 | $4,174 | $441,949 | $107,626 | $334,323 |
| 2018 | $4,109 | $420,904 | $102,501 | $318,403 |
| 2017 | $3,867 | $364,390 | $97,501 | $266,889 |
| 2016 | $3,667 | $364,390 | $97,501 | $266,889 |
| 2015 | $3,677 | $364,390 | $97,501 | $266,889 |
| 2014 | -- | $364,390 | $97,501 | $266,889 |
| 2013 | -- | $364,390 | $97,500 | $266,890 |
Source: Public Records
Map
Nearby Homes
- NKA Lots 41 up Holland Dr Unit 45 - 48 Honeymoon La
- 9999 Holland Dr
- 4809 Old Gardiner Rd
- 813 Fairmount Rd
- 9999 View Ridge - Lot 4 Dr
- Lot 4 View Ridge Dr
- 56 Bayview Ln
- 6062 State Route 20 Unit 35
- 6062 State Route 20 Unit 55
- 6192 State Route 20
- 9999 S Discovery Rd
- 690 Naylor Creek Rd
- 409 Lane de Chantal
- 9999 Old Schoolhouse Rd
- 999 Old Schoolhouse Rd Unit Gardiner Rd
- 43 Rhody Ct
- 10955 NKA Rhody Dr
- 12 Loretta Ln
- 7401 Cape George Rd
- 5612 Cape George Rd
- 176 Fager Hill Rd Unit 176 Fager Hill Rd.
- 94 Woodhaven Ln
- 214 Honeymoon Ln
- 92 Honeymoon Ln
- 203 Fager Hill Rd
- 0 L 57&58 Honeymoon Ln
- 0 XXX Honeymoon Ln
- 11 Molinda Ln
- 41 Molenda Ln
- 41 Molenda Ln
- NKA Holland Dr Unit Honeymoon Lane
- 82 Honeymoon Ln
- 74 Blaze Trail
- 51 Molenda Ln
- 3132 Holland Dr
- 61 Honeymoon Ln
- 23 Blaze Trail
- 42 Honeymoon Ln
