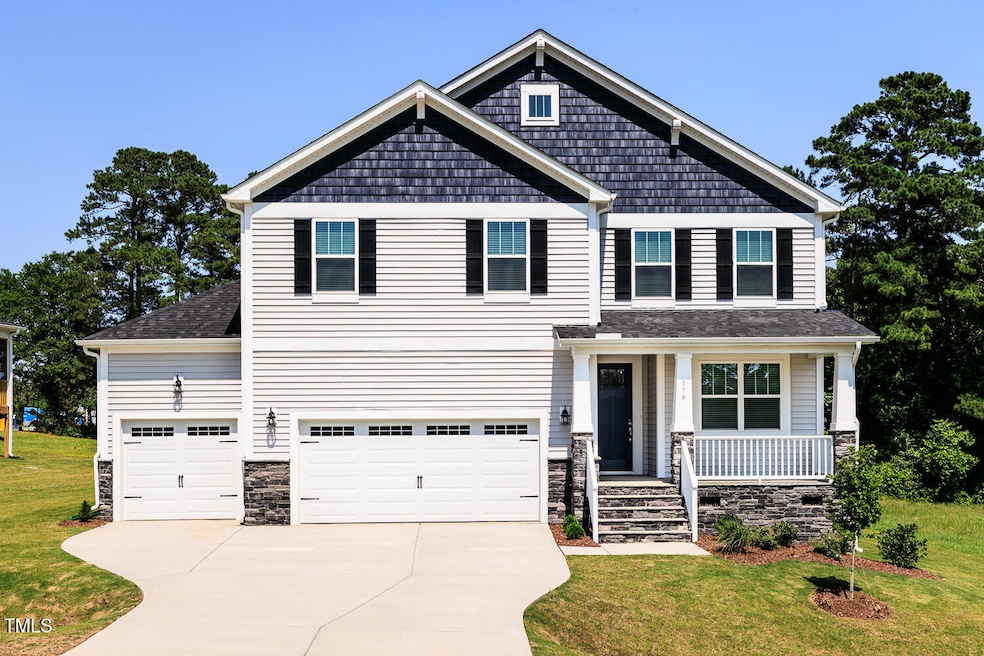
176 Golfview Ave Benson, NC 27504
Elevation NeighborhoodEstimated payment $3,336/month
Highlights
- New Construction
- Loft
- Home Office
- Craftsman Architecture
- Great Room
- Stainless Steel Appliances
About This Home
POND VIEW! The Voyageur floorplan efficiently utilizes its spacious layout, seamlessly blending open and private living areas. The expansive Great Room, dining area, and gourmet kitchen with a breakfast island make hosting gatherings effortless. A convenient study located near the foyer provides an ideal workspace or home office. The first-floor den with a full bath offers versatile living options, such as a guest suite or additional recreation space. Upstairs, a spacious loft adds extra room for relaxation or entertainment, while the owner's suite and three additional bedrooms each feature generous walk-in closets. The home also includes a screened porch for outdoor enjoyment and a three-car garage for ample parking and storage.
Home Details
Home Type
- Single Family
Year Built
- Built in 2025 | New Construction
Lot Details
- 0.69 Acre Lot
- North Facing Home
HOA Fees
- $67 Monthly HOA Fees
Parking
- 3 Car Attached Garage
- 4 Open Parking Spaces
Home Design
- Home is estimated to be completed on 4/6/25
- Craftsman Architecture
- Stem Wall Foundation
- Batts Insulation
- Architectural Shingle Roof
- Vinyl Siding
- Recycled Construction Materials
- Radiant Barrier
- Stone Veneer
Interior Spaces
- 3,185 Sq Ft Home
- 2-Story Property
- Great Room
- Dining Room
- Home Office
- Loft
Kitchen
- Built-In Oven
- Cooktop
- Microwave
- Stainless Steel Appliances
- ENERGY STAR Qualified Appliances
Flooring
- Carpet
- Ceramic Tile
- Luxury Vinyl Tile
Bedrooms and Bathrooms
- 4 Bedrooms
- Low Flow Plumbing Fixtures
Eco-Friendly Details
- Energy-Efficient HVAC
- Energy-Efficient Lighting
- Energy-Efficient Thermostat
- Energy-Efficient Hot Water Distribution
Schools
- Four Oaks Elementary And Middle School
- W Johnston High School
Utilities
- Zoned Cooling
- Heat Pump System
- Vented Exhaust Fan
- Septic Tank
Community Details
- Association fees include storm water maintenance
- Elite Management Association, Phone Number (919) 233-7660
- Built by Mattamy Homes
- The Preserve At Reedy Creek Subdivision, Voyageur Floorplan
Listing and Financial Details
- Home warranty included in the sale of the property
- Assessor Parcel Number 07F07011P
Map
Home Values in the Area
Average Home Value in this Area
Property History
| Date | Event | Price | Change | Sq Ft Price |
|---|---|---|---|---|
| 07/26/2025 07/26/25 | Price Changed | $501,272 | -2.1% | $157 / Sq Ft |
| 07/21/2025 07/21/25 | Price Changed | $512,272 | -3.0% | $161 / Sq Ft |
| 04/30/2025 04/30/25 | Price Changed | $528,115 | -2.0% | $166 / Sq Ft |
| 04/08/2025 04/08/25 | For Sale | -- | -- | -- |
| 04/06/2025 04/06/25 | For Sale | $538,892 | -- | $169 / Sq Ft |
Similar Homes in Benson, NC
Source: Doorify MLS
MLS Number: 10087431
- 266 Golfview Ave
- 283 Golfview Ave
- 207 Golfview Ave
- 245 Golfview Ave
- Lassen Plan at The Preserve at Reedy Creek - The Preserve At Reedy Creek
- Eldorado Plan at The Preserve at Reedy Creek - The Preserve At Reedy Creek
- Appalachian Plan at The Preserve at Reedy Creek - The Preserve At Reedy Creek
- Allegheny Plan at The Preserve at Reedy Creek - The Preserve At Reedy Creek
- Clearwater Plan at The Preserve at Reedy Creek - The Preserve At Reedy Creek
- Voyageur Plan at The Preserve at Reedy Creek - The Preserve At Reedy Creek
- 236 Golfview Ave
- 79 Tee Time Terrace
- 84 Tee Time Terrace
- 63 Tee Time Terrace
- 68 Tee Time Terrace
- 98 Tee Time Terrace
- 114 Tee Time Terrace
- 47 Tee Time Terrace
- 80 Belmont Farms Dr
- 8363 Raleigh Rd
- 559 Barnes Lndg Dr
- 484 Barnes Lndg Dr
- 456 Barnes Lndg Dr
- 170 Soy Bean Ln
- 210 Soy Bean Ln
- 306 Dell Meadows Place
- 25 Lake Forest Ct
- 141 Tap Ln
- 147 Tap Ln
- 54 Rocky Creek Ln
- 7048 Nc-210
- 241 Gray Ghost St
- 2195 Matthews Rd
- 76 Gray Ghost St
- 5110 Raleigh Rd
- 261 Johnson Ridge Way Unit 1
- 260 Johnson Ridge Way Unit 1
- 259 Johnson Ridge Way Unit 1






